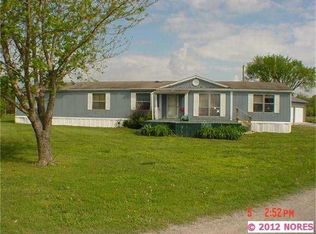Sold for $320,000 on 03/12/25
$320,000
5373 W 460th Rd, Pryor, OK 74361
4beds
2,620sqft
Manufactured Home, Single Family Residence
Built in 2009
10 Acres Lot
$323,400 Zestimate®
$122/sqft
$1,498 Estimated rent
Home value
$323,400
Estimated sales range
Not available
$1,498/mo
Zestimate® history
Loading...
Owner options
Explore your selling options
What's special
Welcome to this expansive triple-wide home situated on 10 acres of serene countryside! With 4spacious bedrooms, each featuring its own walk-in closet, this home offers plenty of storage and comfort. The large living room and oversized dining area provide ample space for entertaining and family gatherings, with the dining area doubling as a second living space if desired. The luxurious primary suite includes a generous walk-in closet, a separate bathtub and shower, and double sinks for added convenience. Enjoy the outdoors on the covered deck, or take advantage of the 40x50 shop, perfect for storage or as a garage. The property also boasts a pond and is fully fenced, offering privacy and security. Located just 9 minutes from Central Pryor, 22 minutes from Claremore, and 16 minutes from Adair, this home offers the perfect combination of peaceful rural living and easy access to town. Come see this property today!
Zillow last checked: 8 hours ago
Listing updated: March 19, 2025 at 03:32pm
Listed by:
Yer Thao 918-313-1005,
Keller Williams Premier
Bought with:
Non MLS Associate
Non MLS Office
Source: MLS Technology, Inc.,MLS#: 2440859 Originating MLS: MLS Technology
Originating MLS: MLS Technology
Facts & features
Interior
Bedrooms & bathrooms
- Bedrooms: 4
- Bathrooms: 3
- Full bathrooms: 2
- 1/2 bathrooms: 1
Primary bedroom
- Description: Master Bedroom,Private Bath,Walk-in Closet
- Level: First
Bedroom
- Description: Bedroom,
- Level: First
Bedroom
- Description: Bedroom,
- Level: First
Bedroom
- Description: Bedroom,
- Level: First
Primary bathroom
- Description: Master Bath,Bathtub,Double Sink,Full Bath,Separate Shower
- Level: First
Bathroom
- Description: Hall Bath,Full Bath
- Level: First
Dining room
- Description: Dining Room,Combo w/ Living
- Level: First
Kitchen
- Description: Kitchen,Island
- Level: First
Living room
- Description: Living Room,Combo
- Level: First
Utility room
- Description: Utility Room,Inside
- Level: First
Heating
- Central, Electric
Cooling
- Central Air
Appliances
- Included: Dryer, Dishwasher, Microwave, Oven, Range, Refrigerator, Washer, Electric Range, Electric Water Heater
- Laundry: Electric Dryer Hookup
Features
- High Ceilings, Solid Surface Counters, Vaulted Ceiling(s), Ceiling Fan(s)
- Flooring: Carpet, Tile, Vinyl
- Windows: Vinyl
- Number of fireplaces: 1
- Fireplace features: Wood Burning
Interior area
- Total structure area: 2,620
- Total interior livable area: 2,620 sqft
Property
Parking
- Total spaces: 3
- Parking features: Detached, Garage
- Garage spaces: 3
Features
- Levels: One
- Stories: 1
- Patio & porch: Covered, Deck, Porch
- Exterior features: Gravel Driveway
- Pool features: Above Ground, Liner
- Fencing: Chain Link
Lot
- Size: 10 Acres
- Features: Farm, Mature Trees, Pond on Lot, Ranch
Details
- Additional structures: Workshop
- Parcel number: 00003522N18E100400
- Horses can be raised: Yes
- Horse amenities: Horses Allowed
Construction
Type & style
- Home type: MobileManufactured
- Architectural style: Other
- Property subtype: Manufactured Home, Single Family Residence
Materials
- Manufactured, Other
- Foundation: Permanent
- Roof: Metal
Condition
- Year built: 2009
Utilities & green energy
- Sewer: Aerobic Septic
- Water: Rural
- Utilities for property: Electricity Available, Water Available
Community & neighborhood
Security
- Security features: Safe Room Exterior
Location
- Region: Pryor
- Subdivision: Mayes Co Unplatted
Other
Other facts
- Body type: Triple Wide
- Listing terms: Conventional,FHA,USDA Loan
Price history
| Date | Event | Price |
|---|---|---|
| 3/12/2025 | Sold | $320,000-7.2%$122/sqft |
Source: | ||
| 1/21/2025 | Pending sale | $345,000$132/sqft |
Source: | ||
| 12/16/2024 | Listed for sale | $345,000$132/sqft |
Source: | ||
| 12/16/2024 | Pending sale | $345,000$132/sqft |
Source: | ||
| 12/13/2024 | Listed for sale | $345,000+21.1%$132/sqft |
Source: | ||
Public tax history
Tax history is unavailable.
Neighborhood: 74361
Nearby schools
GreatSchools rating
- 7/10Roosevelt Elementary SchoolGrades: PK-5Distance: 3.4 mi
- 5/10Pryor Middle SchoolGrades: 6-8Distance: 3.8 mi
- 5/10Pryor High SchoolGrades: 9-12Distance: 4.8 mi
Schools provided by the listing agent
- Elementary: Roosevelt
- Middle: Pryor
- High: Pryor
- District: Pryor - Sch Dist (M1)
Source: MLS Technology, Inc.. This data may not be complete. We recommend contacting the local school district to confirm school assignments for this home.
