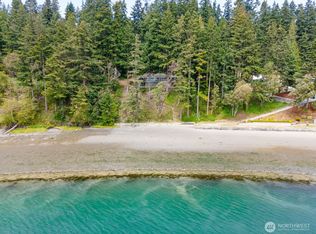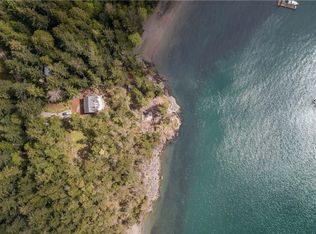Sold for $6,250,000
$6,250,000
5374 Quiet Cove Rd, Anacortes, WA 98221
4beds
4,782sqft
SingleFamily
Built in 1987
3.61 Acres Lot
$6,052,100 Zestimate®
$1,307/sqft
$7,558 Estimated rent
Home value
$6,052,100
$5.39M - $6.78M
$7,558/mo
Zestimate® history
Loading...
Owner options
Explore your selling options
What's special
Remarkable low bank architectural residence w/sandy beachfront on 3.5+ acres. A rare hidden oasis, approx. 310' of waterfront w/ Southern exposure overlooking Deception Pass State Park. Framed by Madrones & dramatic rock formations, this custom home has an open floor plan, exposed beams, natural woodwork & opulent windows inviting the panoramic view inside. Private grounds, garage w/MIL, studio & pickle ball court. Stunning patios, stairs, wading pool & fire pit made w/thick granite slabs.
Facts & features
Interior
Bedrooms & bathrooms
- Bedrooms: 4
- Bathrooms: 4
- Full bathrooms: 3
- 1/2 bathrooms: 1
Heating
- Forced air
Appliances
- Included: Dishwasher, Dryer, Microwave, Range / Oven, Refrigerator, Washer
Features
- Flooring: Tile, Carpet, Hardwood, Laminate
- Basement: Finished
- Has fireplace: Yes
Interior area
- Total interior livable area: 4,782 sqft
Property
Parking
- Parking features: Garage - Detached
Features
- Exterior features: Stucco, Wood
- Has view: Yes
- View description: Mountain
Lot
- Size: 3.61 Acres
Details
- Parcel number: 34012400170002
Construction
Type & style
- Home type: SingleFamily
Materials
- concrete
- Foundation: Concrete
- Roof: Metal
Condition
- Year built: 1987
Utilities & green energy
- Sewer: Septic
- Water: Shared Well, Community
Community & neighborhood
Location
- Region: Anacortes
Other
Other facts
- Property type: RESI
- Building info: Built On Lot
- Master bedroom location: Upper
- Building condition: Very Good
- Foundation: Poured Concrete
- Possesion: Closing
- Form 17: Provided
- Energy source: Electric, Oil
- Entrance level: Main
- Family room location: Main
- Living room location: Main
- Utility room location: Main
- Lot topography/vegetation: Level, Partial Slope
- Appliances that stay: Double Oven
- Kitchen (w/ eating area) location: Main
- Roof: See Remarks
- Sewer: Septic
- Water source: Shared Well, Community
- Lot details: Paved Street, Dead End Street, Secluded
- Features: Bath Off Master, Dbl Pane/Storm Windw, Disabled Access, French Doors, Loft, Wine Cellar
- Rec room location: Lower
- Den or office: Main
- Potential terms: Cash Out, Conventional
- Style: 18 - 2 Stories w/Bsmnt
- Site features: Outbuildings, Disabled Access, Shop, Athletic Court, Moorage
- Extra finished room location: Upper
- View: Bay, Ocean
- Offers: Reviewed on receipt
Price history
| Date | Event | Price |
|---|---|---|
| 6/20/2024 | Sold | $6,250,000-6.7%$1,307/sqft |
Source: Agent Provided Report a problem | ||
| 5/31/2024 | Pending sale | $6,699,000$1,401/sqft |
Source: | ||
| 5/10/2024 | Listed for sale | $6,699,000+112.7%$1,401/sqft |
Source: | ||
| 6/15/2018 | Sold | $3,150,000+5%$659/sqft |
Source: | ||
| 4/21/2018 | Pending sale | $3,000,000$627/sqft |
Source: Coldwell Banker Bain #1174896 Report a problem | ||
Public tax history
| Year | Property taxes | Tax assessment |
|---|---|---|
| 2024 | $24,854 +2.7% | $3,113,100 +2.3% |
| 2023 | $24,205 +10.2% | $3,043,400 +14.5% |
| 2022 | $21,963 | $2,658,300 +15.2% |
Find assessor info on the county website
Neighborhood: 98221
Nearby schools
GreatSchools rating
- 7/10Fidalgo Elementary SchoolGrades: K-5Distance: 3 mi
- 6/10Anacortes Middle SchoolGrades: 6-8Distance: 6.1 mi
- 9/10Anacortes High SchoolGrades: 9-12Distance: 6.4 mi
Schools provided by the listing agent
- District: Anacortes
Source: The MLS. This data may not be complete. We recommend contacting the local school district to confirm school assignments for this home.

