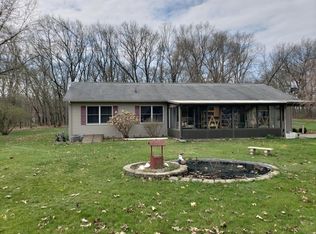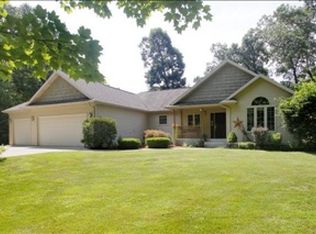Sold
$317,000
53746 Stevens Ln, Three Rivers, MI 49093
3beds
1,752sqft
Single Family Residence
Built in 1996
1.46 Acres Lot
$327,500 Zestimate®
$181/sqft
$2,039 Estimated rent
Home value
$327,500
$242,000 - $442,000
$2,039/mo
Zestimate® history
Loading...
Owner options
Explore your selling options
What's special
*MOTIVATED SELLER* This beautifully maintained 3-bedroom, 2-bath home on 1.5+/- acres offers exceptional flexibility—perfect as a single-family residence or easily adaptable for multi-family living. Located in a highly sought-after neighborhood, this property boasts 1,752 sq. ft. of main-level living space plus a full basement with high ceilings, a kitchen, and generous storage. A standout feature is the detached garage/workshop, which includes a wood furnace and half bath perfect for hobbies, projects, or even a home business. Enjoy peaceful outdoor living with a covered screened porch, landscaped flower gardens, and a lawn irrigation system. A privacy fence lines the west and part of the north side for added seclusion. Major updates within the past 5 years include; New roof, windows, siding and radon mitigation system. This move-in ready home is full of possibilities whether you're looking for spacious single-family living or a versatile multi-family setup. Schedule your showing today!
Zillow last checked: 8 hours ago
Listing updated: August 28, 2025 at 02:34pm
Listed by:
Kascee Wyatt 517-677-1789,
Michigan Top Producers
Bought with:
David Lambe Elevate Team, 6506048311
Michigan Top Producers
Source: MichRIC,MLS#: 25020127
Facts & features
Interior
Bedrooms & bathrooms
- Bedrooms: 3
- Bathrooms: 2
- Full bathrooms: 2
- Main level bedrooms: 3
Heating
- Forced Air
Cooling
- Central Air
Appliances
- Included: Dishwasher, Dryer, Oven, Refrigerator, Washer, Water Softener Owned
- Laundry: Main Level
Features
- Ceiling Fan(s), Guest Quarters
- Flooring: Carpet, Vinyl
- Windows: Replacement
- Basement: Full
- Has fireplace: No
Interior area
- Total structure area: 1,752
- Total interior livable area: 1,752 sqft
- Finished area below ground: 0
Property
Parking
- Total spaces: 2
- Parking features: Detached, Garage Door Opener
- Garage spaces: 2
Features
- Stories: 1
- Patio & porch: Scrn Porch
- Fencing: Other,Privacy
Lot
- Size: 1.46 Acres
- Dimensions: 214 x 272 x 265 x 280
- Features: Level, Cul-De-Sac
Details
- Parcel number: 01302001485
- Zoning description: RES
Construction
Type & style
- Home type: SingleFamily
- Architectural style: Ranch
- Property subtype: Single Family Residence
Materials
- Vinyl Siding
- Roof: Shingle
Condition
- New construction: No
- Year built: 1996
Utilities & green energy
- Sewer: Septic Tank
- Water: Well
Community & neighborhood
Location
- Region: Three Rivers
Other
Other facts
- Listing terms: Cash,FHA,VA Loan,MSHDA,Conventional
- Road surface type: Paved
Price history
| Date | Event | Price |
|---|---|---|
| 8/28/2025 | Sold | $317,000-9.4%$181/sqft |
Source: | ||
| 7/28/2025 | Pending sale | $350,000$200/sqft |
Source: | ||
| 6/11/2025 | Price change | $350,000-2.8%$200/sqft |
Source: | ||
| 5/7/2025 | Listed for sale | $360,250+300.3%$206/sqft |
Source: | ||
| 8/9/2016 | Sold | $90,000$51/sqft |
Source: Public Record Report a problem | ||
Public tax history
| Year | Property taxes | Tax assessment |
|---|---|---|
| 2025 | $2,213 +5% | $119,800 -4.8% |
| 2024 | $2,108 +5.7% | $125,800 +14.3% |
| 2023 | $1,996 | $110,100 +18.3% |
Find assessor info on the county website
Neighborhood: 49093
Nearby schools
GreatSchools rating
- 5/10Park Elementary SchoolGrades: K-5Distance: 1.4 mi
- 4/10Three Rivers Middle SchoolGrades: 6-8Distance: 4.3 mi
- 6/10Three Rivers High SchoolGrades: 9-12Distance: 4.6 mi
Get pre-qualified for a loan
At Zillow Home Loans, we can pre-qualify you in as little as 5 minutes with no impact to your credit score.An equal housing lender. NMLS #10287.
Sell with ease on Zillow
Get a Zillow Showcase℠ listing at no additional cost and you could sell for —faster.
$327,500
2% more+$6,550
With Zillow Showcase(estimated)$334,050

