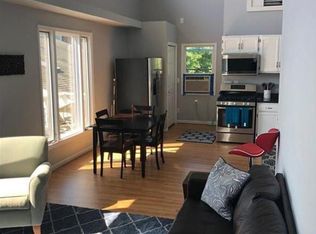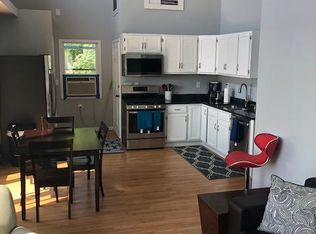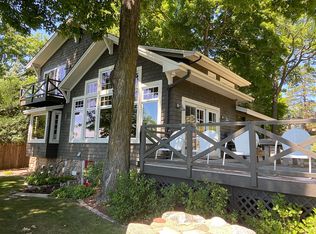Closed
$1,650,000
5375 Cedar Point Rd, Mound, MN 55364
3beds
4,254sqft
Single Family Residence
Built in 1920
0.58 Acres Lot
$1,665,100 Zestimate®
$388/sqft
$5,380 Estimated rent
Home value
$1,665,100
$1.53M - $1.80M
$5,380/mo
Zestimate® history
Loading...
Owner options
Explore your selling options
What's special
150 feet of south-facing shoreline, hard bottom, spectacular views. Home remodeled 2005. Beautiful open spaces, lakeside living room, dining room, kitchen, primary bedroom and bath. Lakeside terrace feels like you are up north. Complete privacy plus beauty. Large yard for play time, picturesque pines and stone landscaping. Home has charm and character plus 3 bedrooms, den, office, 4 baths, large mudroom, huge garage, rec room, new complete home water system and dead-end street.
Zillow last checked: 8 hours ago
Listing updated: November 06, 2025 at 02:08pm
Listed by:
George C Jones 612-701-7785,
Coldwell Banker Realty
Bought with:
Abbie Larson
Lakes Area Realty
Source: NorthstarMLS as distributed by MLS GRID,MLS#: 6780733
Facts & features
Interior
Bedrooms & bathrooms
- Bedrooms: 3
- Bathrooms: 4
- Full bathrooms: 2
- 1/2 bathrooms: 2
Bedroom 1
- Level: Main
- Area: 247 Square Feet
- Dimensions: 19x13
Bedroom 2
- Level: Main
- Area: 180 Square Feet
- Dimensions: 12x15
Bedroom 3
- Level: Main
- Area: 180 Square Feet
- Dimensions: 15x12
Den
- Level: Main
- Area: 120 Square Feet
- Dimensions: 12x10
Dining room
- Level: Main
- Area: 209 Square Feet
- Dimensions: 19x11
Kitchen
- Level: Main
- Area: 325 Square Feet
- Dimensions: 25x13
Living room
- Level: Main
- Area: 378 Square Feet
- Dimensions: 21x18
Mud room
- Level: Lower
- Area: 144 Square Feet
- Dimensions: 12x12
Office
- Level: Main
- Area: 96 Square Feet
- Dimensions: 12x8
Patio
- Level: Main
- Area: 403 Square Feet
- Dimensions: 13x31
Recreation room
- Level: Lower
- Area: 490 Square Feet
- Dimensions: 35x14
Heating
- Forced Air
Cooling
- Central Air
Appliances
- Included: Dishwasher, Disposal, Dryer, Exhaust Fan, Gas Water Heater, Water Filtration System, Water Osmosis System, Iron Filter, Microwave, Range, Refrigerator, Washer, Water Softener Owned
Features
- Basement: Block,Drain Tiled,Egress Window(s),Finished
- Number of fireplaces: 2
- Fireplace features: Brick, Masonry, Gas, Living Room, Stone, Wood Burning
Interior area
- Total structure area: 4,254
- Total interior livable area: 4,254 sqft
- Finished area above ground: 2,804
- Finished area below ground: 634
Property
Parking
- Total spaces: 3
- Parking features: Attached, Concrete, Garage Door Opener
- Attached garage spaces: 3
- Has uncovered spaces: Yes
- Details: Garage Dimensions (32x25)
Accessibility
- Accessibility features: None
Features
- Levels: One
- Stories: 1
- Patio & porch: Patio, Terrace, Wrap Around
- Fencing: None
- Has view: Yes
- View description: Lake
- Has water view: Yes
- Water view: Lake
- Waterfront features: Dock, Lake Front, Lake View, Waterfront Elevation(26-40), Waterfront Num(27013300), Lake Bottom(Gravel, Hard, Sand), Lake Acres(14205), Lake Depth(113)
- Body of water: Minnetonka
- Frontage length: Water Frontage: 150
Lot
- Size: 0.58 Acres
- Dimensions: 150 x 185 x 132 x 175
- Features: Accessible Shoreline, Many Trees
Details
- Foundation area: 2804
- Parcel number: 2511724240049
- Zoning description: Residential-Single Family
Construction
Type & style
- Home type: SingleFamily
- Property subtype: Single Family Residence
Materials
- Brick/Stone, Brick Veneer, Cedar, Fiber Board, Shake Siding, Wood Siding, Block, Frame, Stone
- Roof: Age 8 Years or Less,Asphalt,Pitched
Condition
- Age of Property: 105
- New construction: No
- Year built: 1920
Utilities & green energy
- Electric: Circuit Breakers, 200+ Amp Service
- Gas: Natural Gas
- Sewer: City Sewer/Connected, City Sewer - In Street
- Water: Well
Community & neighborhood
Location
- Region: Mound
- Subdivision: Douglas
HOA & financial
HOA
- Has HOA: No
Other
Other facts
- Road surface type: Paved
Price history
| Date | Event | Price |
|---|---|---|
| 11/3/2025 | Sold | $1,650,000-10.8%$388/sqft |
Source: | ||
| 10/4/2025 | Pending sale | $1,850,000$435/sqft |
Source: | ||
| 8/29/2025 | Listed for sale | $1,850,000$435/sqft |
Source: | ||
Public tax history
| Year | Property taxes | Tax assessment |
|---|---|---|
| 2025 | $15,255 +12.6% | $1,429,100 +0.3% |
| 2024 | $13,546 +15.1% | $1,424,200 +7% |
| 2023 | $11,767 +22.5% | $1,331,300 +7.7% |
Find assessor info on the county website
Neighborhood: 55364
Nearby schools
GreatSchools rating
- 9/10Shirley Hills Primary SchoolGrades: K-4Distance: 1.3 mi
- 9/10Grandview Middle SchoolGrades: 5-7Distance: 2 mi
- 9/10Mound-Westonka High SchoolGrades: 8-12Distance: 2.8 mi
Get a cash offer in 3 minutes
Find out how much your home could sell for in as little as 3 minutes with a no-obligation cash offer.
Estimated market value$1,665,100
Get a cash offer in 3 minutes
Find out how much your home could sell for in as little as 3 minutes with a no-obligation cash offer.
Estimated market value
$1,665,100


