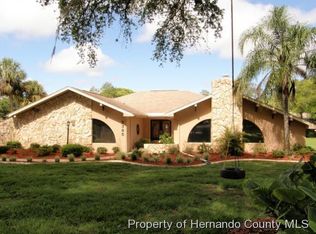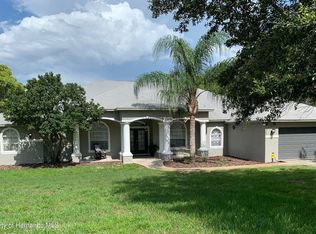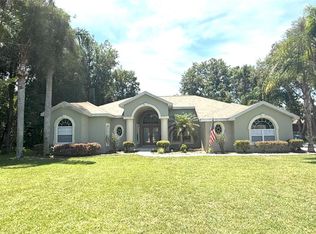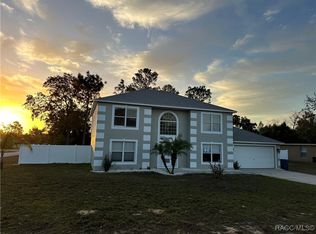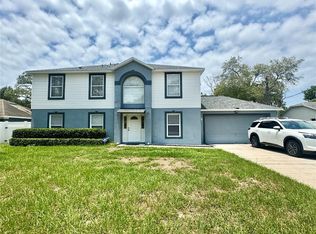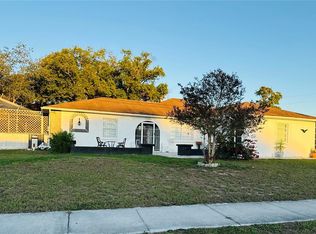This well-maintained 3-bedroom, 2-bath home features a desirable split floor plan, offering privacy and functionality for everyday living. The heart of the home is the spacious great room, highlighted by a real wood-burning chimney, creating a cozy and welcoming atmosphere perfect for gatherings or quiet evenings at home. The home opens to a private in-ground pool, ideal for relaxing, entertaining, and enjoying Florida’s year-round sunshine. The layout flows seamlessly from indoor to outdoor living, making it perfect for both family life and hosting guests. Conveniently located just minutes from the Weeki Wachee River, this property offers easy access to kayaking, boating, and natural springs while remaining close to shopping, dining, and major roadways. The combination of location, comfort, and lifestyle makes this home a standout opportunity.
For sale
$399,999
5375 Patricia Pl, Weeki Wachee, FL 34607
3beds
2,248sqft
Est.:
Single Family Residence
Built in 1983
0.51 Acres Lot
$386,800 Zestimate®
$178/sqft
$42/mo HOA
What's special
Private in-ground poolReal wood-burning chimneyDesirable split floor planSpacious great roomCozy and welcoming atmosphere
- 10 days |
- 434 |
- 18 |
Likely to sell faster than
Zillow last checked: 8 hours ago
Listing updated: December 14, 2025 at 11:37am
Listing Provided by:
Nick Giovinazzi 352-346-7850,
TROPIC SHORES REALTY LLC 352-684-7371
Source: Stellar MLS,MLS#: W7881205 Originating MLS: West Pasco
Originating MLS: West Pasco

Tour with a local agent
Facts & features
Interior
Bedrooms & bathrooms
- Bedrooms: 3
- Bathrooms: 2
- Full bathrooms: 2
Primary bedroom
- Features: Ceiling Fan(s), Walk-In Closet(s)
- Level: First
Bedroom 2
- Features: Walk-In Closet(s)
- Level: First
Bedroom 3
- Features: Walk-In Closet(s)
- Level: First
Primary bathroom
- Features: Linen Closet
- Level: First
Bathroom 2
- Features: Linen Closet
- Level: First
Great room
- Level: First
Kitchen
- Level: First
Heating
- Central
Cooling
- Central Air
Appliances
- Included: Bar Fridge, Dishwasher, Electric Water Heater, Microwave, Range, Refrigerator
- Laundry: Laundry Room
Features
- Built-in Features, Cathedral Ceiling(s), Ceiling Fan(s), Central Vacuum, Living Room/Dining Room Combo, Open Floorplan, Primary Bedroom Main Floor, Split Bedroom, Vaulted Ceiling(s), Walk-In Closet(s), Wet Bar
- Flooring: Laminate, Tile
- Doors: Sliding Doors
- Windows: Skylight(s), Window Treatments
- Has fireplace: Yes
- Fireplace features: Family Room, Wood Burning
Interior area
- Total structure area: 3,248
- Total interior livable area: 2,248 sqft
Video & virtual tour
Property
Parking
- Total spaces: 2
- Parking features: Garage - Attached
- Attached garage spaces: 2
Features
- Levels: One
- Stories: 1
- Has private pool: Yes
- Pool features: In Ground
Lot
- Size: 0.51 Acres
Details
- Parcel number: R 0222317324500170080
- Zoning: R01
- Special conditions: None
Construction
Type & style
- Home type: SingleFamily
- Property subtype: Single Family Residence
Materials
- Block, Stucco
- Foundation: Slab
- Roof: Shingle
Condition
- New construction: No
- Year built: 1983
Utilities & green energy
- Sewer: Septic Tank
- Water: Public
- Utilities for property: Cable Available, Electricity Connected
Community & HOA
Community
- Subdivision: RIVER COUNTRY ESTATES
HOA
- Has HOA: Yes
- HOA fee: $42 monthly
- HOA name: Tropic Title
- Pet fee: $0 monthly
Location
- Region: Weeki Wachee
Financial & listing details
- Price per square foot: $178/sqft
- Tax assessed value: $344,537
- Annual tax amount: $5,488
- Date on market: 12/13/2025
- Cumulative days on market: 11 days
- Listing terms: Cash,Conventional,FHA,VA Loan
- Ownership: Fee Simple
- Total actual rent: 0
- Electric utility on property: Yes
- Road surface type: Asphalt
Estimated market value
$386,800
$367,000 - $406,000
$3,078/mo
Price history
Price history
| Date | Event | Price |
|---|---|---|
| 12/14/2025 | Listed for sale | $399,999+2.6%$178/sqft |
Source: | ||
| 2/20/2025 | Sold | $390,000-6.9%$173/sqft |
Source: | ||
| 1/19/2025 | Pending sale | $419,000$186/sqft |
Source: | ||
| 1/15/2025 | Price change | $419,000-1.2%$186/sqft |
Source: | ||
| 12/16/2024 | Price change | $424,000-0.2%$189/sqft |
Source: | ||
Public tax history
Public tax history
| Year | Property taxes | Tax assessment |
|---|---|---|
| 2024 | $3,386 +2.7% | $225,977 +3% |
| 2023 | $3,298 +2.7% | $219,395 +3% |
| 2022 | $3,210 -0.7% | $213,005 +3% |
Find assessor info on the county website
BuyAbility℠ payment
Est. payment
$2,606/mo
Principal & interest
$1921
Property taxes
$503
Other costs
$182
Climate risks
Neighborhood: River Country Estates
Nearby schools
GreatSchools rating
- 5/10Spring Hill Elementary SchoolGrades: PK-5Distance: 4.8 mi
- 4/10Fox Chapel Middle SchoolGrades: 6-8Distance: 1.9 mi
- 3/10Weeki Wachee High SchoolGrades: 9-12Distance: 6.9 mi
Schools provided by the listing agent
- Elementary: Spring Hill Elementary
- Middle: Fox Chapel Middle School
- High: Weeki Wachee High School
Source: Stellar MLS. This data may not be complete. We recommend contacting the local school district to confirm school assignments for this home.
- Loading
- Loading
