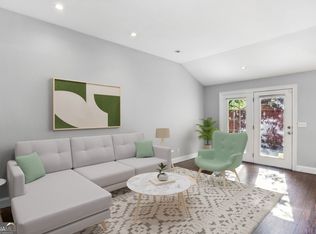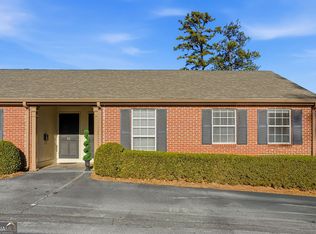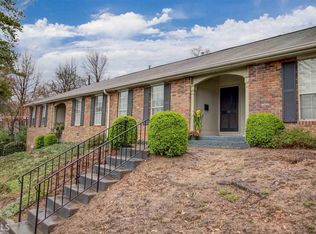Closed
$250,000
5375 Roswell Rd #6C, Atlanta, GA 30342
2beds
886sqft
Condominium
Built in 1959
-- sqft lot
$246,800 Zestimate®
$282/sqft
$1,676 Estimated rent
Home value
$246,800
$225,000 - $271,000
$1,676/mo
Zestimate® history
Loading...
Owner options
Explore your selling options
What's special
Welcome to 5375 Roswell Road, Unit #6C, an adorable end-unit garden patio home nestled in the sought-after Courtyards of Glenridge community. This charming condo is a hidden gem and boasts 2 bedrooms, 1.5 bathrooms, and a prime location offering the perfect blend of convenience and tranquility. The inviting full-brick exterior and updated entryway lead into a welcoming foyer, guiding you into an L-shaped kitchen with upgraded wood cabinets, granite countertops, and a stylish tile backsplash. The dining area opens to a cozy family room, where French doors invite you to your private fenced courtyard patioCoa serene oasis ideal for enjoying your morning coffee or cultivating a garden retreat. The serenity of the private courtyard needs to be experienced! With its unbeatable location, you're just moments from shopping, dining, and quick highway access, making your daily commute a breeze. Highly Sought after school district plus only minutes to the medical district, Buckhead & Brookhaven.This home is the perfect blend of comfort and convenience, offering a lifestyle you'll love. Seller recently replaced roof, water heater and HVAC system, this condo has been well cared for.
Zillow last checked: 8 hours ago
Listing updated: October 18, 2024 at 02:56pm
Listed by:
Eve Hill 404-551-8454,
Boulevard
Bought with:
Charles Hawthorne, 115967
Coldwell Banker Realty
Source: GAMLS,MLS#: 10372343
Facts & features
Interior
Bedrooms & bathrooms
- Bedrooms: 2
- Bathrooms: 2
- Full bathrooms: 1
- 1/2 bathrooms: 1
- Main level bathrooms: 1
- Main level bedrooms: 2
Dining room
- Features: Dining Rm/Living Rm Combo
Kitchen
- Features: Solid Surface Counters
Heating
- Central
Cooling
- Ceiling Fan(s), Central Air
Appliances
- Included: Dishwasher, Microwave, Oven/Range (Combo)
- Laundry: In Hall
Features
- Master On Main Level
- Flooring: Hardwood, Tile
- Basement: None
- Has fireplace: No
- Common walls with other units/homes: 1 Common Wall,End Unit,No One Above
Interior area
- Total structure area: 886
- Total interior livable area: 886 sqft
- Finished area above ground: 886
- Finished area below ground: 0
Property
Parking
- Total spaces: 1
- Parking features: Parking Pad
- Has uncovered spaces: Yes
Features
- Levels: One
- Stories: 1
- Patio & porch: Patio
- Exterior features: Veranda
- Fencing: Back Yard,Fenced
- Waterfront features: No Dock Or Boathouse
- Body of water: None
Lot
- Size: 871.20 sqft
- Features: Level
Details
- Parcel number: 17 009200070667
Construction
Type & style
- Home type: Condo
- Architectural style: Brick 3 Side,Traditional
- Property subtype: Condominium
- Attached to another structure: Yes
Materials
- Brick
- Foundation: Slab
- Roof: Composition
Condition
- Resale
- New construction: No
- Year built: 1959
Utilities & green energy
- Electric: 220 Volts
- Sewer: Public Sewer
- Water: Public
- Utilities for property: Cable Available, Electricity Available, Natural Gas Available, Phone Available, Sewer Available, Underground Utilities, Water Available
Community & neighborhood
Security
- Security features: Smoke Detector(s)
Community
- Community features: Near Public Transport, Walk To Schools, Near Shopping
Location
- Region: Atlanta
- Subdivision: Courtyards Of Glenridge
HOA & financial
HOA
- Has HOA: Yes
- HOA fee: $3,792 annually
- Services included: Management Fee
Other
Other facts
- Listing agreement: Exclusive Right To Sell
- Listing terms: Cash,Conventional
Price history
| Date | Event | Price |
|---|---|---|
| 10/18/2024 | Sold | $250,000$282/sqft |
Source: | ||
| 9/19/2024 | Pending sale | $250,000$282/sqft |
Source: | ||
| 9/6/2024 | Listed for sale | $250,000$282/sqft |
Source: | ||
Public tax history
Tax history is unavailable.
Neighborhood: High Point
Nearby schools
GreatSchools rating
- 5/10High Point Elementary SchoolGrades: PK-5Distance: 0.5 mi
- 7/10Ridgeview Charter SchoolGrades: 6-8Distance: 1.1 mi
- 8/10Riverwood International Charter SchoolGrades: 9-12Distance: 2.5 mi
Schools provided by the listing agent
- Elementary: High Point
- Middle: Ridgeview
- High: Riverwood
Source: GAMLS. This data may not be complete. We recommend contacting the local school district to confirm school assignments for this home.
Get a cash offer in 3 minutes
Find out how much your home could sell for in as little as 3 minutes with a no-obligation cash offer.
Estimated market value$246,800
Get a cash offer in 3 minutes
Find out how much your home could sell for in as little as 3 minutes with a no-obligation cash offer.
Estimated market value
$246,800


