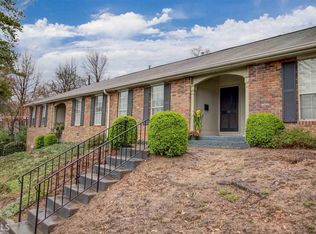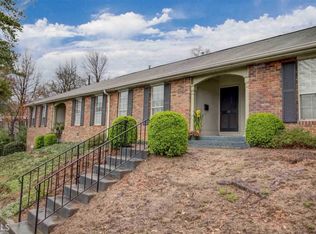Sold for $250,000
$250,000
5375 Roswell Rd APT C6, Sandy Springs, GA 30342
2beds
886sqft
Condo
Built in 1959
-- sqft lot
$249,100 Zestimate®
$282/sqft
$1,693 Estimated rent
Home value
$249,100
$224,000 - $277,000
$1,693/mo
Zestimate® history
Loading...
Owner options
Explore your selling options
What's special
Renovated patio-style condo with beautiful private courtyard in fantastic location on Roswell Rd - near Glenridge Connector, shopping and dining. Renovated kitchen with high-end solid wood cabinetry, granite counters, beautiful tilework, stone tiles in baths, beautiful moldings and more. Living areas open to the perfectly landscaped and manicured private courtyard with built in gas grill. 2 bedrooms and two baths, attic storage and more make this one of a kind home unique and ready for you to move in!
Facts & features
Interior
Bedrooms & bathrooms
- Bedrooms: 2
- Bathrooms: 2
- Full bathrooms: 1
- 1/2 bathrooms: 1
Heating
- Forced air, Gas
Cooling
- Central
Appliances
- Included: Dishwasher, Garbage disposal, Microwave
Features
- Flooring: Hardwood
- Basement: None
Interior area
- Total interior livable area: 886 sqft
Property
Parking
- Parking features: Off-street
Features
- Exterior features: Brick
Lot
- Size: 871 sqft
Details
- Parcel number: 17009200070667
Construction
Type & style
- Home type: Condo
Materials
- Stone
- Roof: Composition
Condition
- Year built: 1959
Community & neighborhood
Location
- Region: Sandy Springs
HOA & financial
HOA
- Has HOA: Yes
- HOA fee: $20 monthly
Other
Other facts
- Class: Single Family Attached
- Sale/Rent: For Sale
- Property Type: Single Family Attached
- Amenities: Street Lights, Walk To Shopping, Walk To Marta
- Cooling Source: Electric
- Cooling Type: Central
- Boathouse/Dock: No Dock Or Boathouse
- ComplexAccess: Open Access
- Heating Type: Central
- Energy Related: Double Pane/Thermo, Insulation-ceiling
- Interior: Ceilings 9 Ft Plus, Hardwood Floors, Pulldown Attic Stairs, Cable In Street, Double Vanity
- Exterior: Deck/Patio, Gas Grill
- Heating Source: Gas
- Kitchen/Breakfast: Solid Surface Counters
- Kitchen Equipment: Dishwasher, Refrigerator, Garbage Disposal, Microwave - Built In
- Parking: 1 Car, Assigned Space
- Stories: 1 Story
- Rooms: Dining Rm/Living Rm Combo, Master On Main Level, Family Room
- Construction: Brick 4 Sided
- Laundry Location: Kitchen Area
- Water/Sewer: Public Water
- Roof Type: Composition
- Unit Description: End Unit
- Style: Traditional
- Construction Status: Resale
- Ownership: Condominium
- Attached Type: Conversion
- Basement: Crawlspace
- Ownership: Condominium
Price history
| Date | Event | Price |
|---|---|---|
| 10/21/2024 | Sold | $250,000+52.9%$282/sqft |
Source: Public Record Report a problem | ||
| 3/22/2018 | Sold | $163,500+0.6%$185/sqft |
Source: | ||
| 2/16/2018 | Pending sale | $162,500$183/sqft |
Source: Atlanta - In Town #8325094 Report a problem | ||
| 2/13/2018 | Listed for sale | $162,500+0.6%$183/sqft |
Source: KELLER WILLIAMS REALTY INTOWN ATL #5964697 Report a problem | ||
| 4/16/2001 | Sold | $161,500+8.4%$182/sqft |
Source: Public Record Report a problem | ||
Public tax history
| Year | Property taxes | Tax assessment |
|---|---|---|
| 2024 | $1,415 +22.2% | $75,760 |
| 2023 | $1,158 -30.2% | $75,760 |
| 2022 | $1,659 +1.4% | $75,760 +17.3% |
Find assessor info on the county website
Neighborhood: High Point
Nearby schools
GreatSchools rating
- 5/10High Point Elementary SchoolGrades: PK-5Distance: 0.5 mi
- 7/10Ridgeview Charter SchoolGrades: 6-8Distance: 1.1 mi
- 8/10Riverwood International Charter SchoolGrades: 9-12Distance: 2.5 mi
Schools provided by the listing agent
- Elementary: High Point
- Middle: Ridgeview
- High: Riverwood International Charter
Source: The MLS. This data may not be complete. We recommend contacting the local school district to confirm school assignments for this home.
Get a cash offer in 3 minutes
Find out how much your home could sell for in as little as 3 minutes with a no-obligation cash offer.
Estimated market value$249,100
Get a cash offer in 3 minutes
Find out how much your home could sell for in as little as 3 minutes with a no-obligation cash offer.
Estimated market value
$249,100

