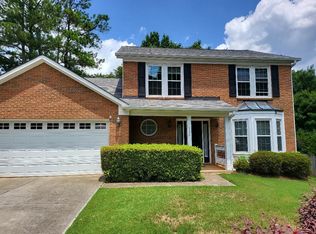Closed
$570,000
5375 Taylor Rd, Johns Creek, GA 30022
4beds
2,400sqft
Single Family Residence, Residential
Built in 1992
9,025.63 Square Feet Lot
$593,900 Zestimate®
$238/sqft
$2,872 Estimated rent
Home value
$593,900
$564,000 - $624,000
$2,872/mo
Zestimate® history
Loading...
Owner options
Explore your selling options
What's special
Welcome to this beautiful four-bedroom, two full bath + powder room home, freshly painted inside and out. New vinyl plank flooring in the Primary Suite, new carpet in all the spacious bedrooms, new granite countertops, sink, faucets, lighting in the white kitchen with loads of workspace, cabinets, a pantry, all that opens to the breakfast room, and two-story family room. The primary suite has a vaulted ceiling, bay windows, a double sink vanity, a separate tub and shower, plus a walk-in closet. Formal living room with glass French doors, bay windows, formal dining room with Barn door, open concept kitchen, two-story fireside family room with built-ins. Relax on the patio overlooking the level fenced yard. Large secondary bedrooms feature walk-in closets. The laundry is conveniently located upstairs. This inviting traditional home is in a desirable, top-rated school district in Alpharetta. Conveniently located to Avalon, Halcyon, GA 400, Greenway trails, parks, schools, shopping, and dining! Not one to miss out on! AGENTS- PLEASE SUBMIT ALL OFFERS BY 9:30 AM ON THURSDAY MARCH 7TH , PDF AND SELLER WILL RESPOND BY FRIDAY, 3.8 ,THANK YOU!
Zillow last checked: 8 hours ago
Listing updated: April 02, 2024 at 12:11am
Listing Provided by:
Mary Jane,
Atlanta Fine Homes Sotheby's International
Bought with:
Fan Yang, 403864
Realty Resources ATL, Inc.
Source: FMLS GA,MLS#: 7340636
Facts & features
Interior
Bedrooms & bathrooms
- Bedrooms: 4
- Bathrooms: 3
- Full bathrooms: 2
- 1/2 bathrooms: 1
Primary bedroom
- Features: Oversized Master
- Level: Oversized Master
Bedroom
- Features: Oversized Master
Primary bathroom
- Features: Double Vanity, Separate Tub/Shower, Soaking Tub
Dining room
- Features: Separate Dining Room
Kitchen
- Features: Breakfast Bar, Breakfast Room, Cabinets White, Pantry, Stone Counters, View to Family Room
Heating
- Forced Air, Natural Gas
Cooling
- Ceiling Fan(s), Central Air
Appliances
- Included: Dishwasher, Disposal, Microwave, Refrigerator
- Laundry: In Hall, Upper Level
Features
- Bookcases, Cathedral Ceiling(s), Entrance Foyer, High Speed Internet, Walk-In Closet(s)
- Flooring: Carpet, Ceramic Tile, Hardwood, Laminate
- Windows: Bay Window(s), Double Pane Windows
- Basement: None
- Number of fireplaces: 1
- Fireplace features: Family Room, Gas Log, Gas Starter
- Common walls with other units/homes: No Common Walls
Interior area
- Total structure area: 2,400
- Total interior livable area: 2,400 sqft
- Finished area above ground: 2,400
Property
Parking
- Total spaces: 2
- Parking features: Attached, Driveway, Garage, Garage Faces Front, Kitchen Level, Level Driveway
- Attached garage spaces: 2
- Has uncovered spaces: Yes
Accessibility
- Accessibility features: None
Features
- Levels: Two
- Stories: 2
- Patio & porch: Patio
- Exterior features: Private Yard
- Pool features: None
- Spa features: None
- Fencing: Back Yard,Wood
- Has view: Yes
- View description: Other
- Waterfront features: None
- Body of water: None
Lot
- Size: 9,025 sqft
- Features: Level, Private
Details
- Additional structures: None
- Parcel number: 11 057502400762
- Other equipment: None
- Horse amenities: None
Construction
Type & style
- Home type: SingleFamily
- Architectural style: Traditional
- Property subtype: Single Family Residence, Residential
Materials
- Brick Front
- Foundation: Slab
- Roof: Shingle
Condition
- Resale
- New construction: No
- Year built: 1992
Utilities & green energy
- Electric: 220 Volts
- Sewer: Public Sewer
- Water: Public
- Utilities for property: Cable Available, Electricity Available, Natural Gas Available, Phone Available, Sewer Available
Green energy
- Energy efficient items: Lighting
- Energy generation: None
- Water conservation: Low-Flow Fixtures
Community & neighborhood
Security
- Security features: None
Community
- Community features: Homeowners Assoc, Lake, Near Schools, Near Shopping, Near Trails/Greenway
Location
- Region: Johns Creek
- Subdivision: Waterford
HOA & financial
HOA
- Has HOA: Yes
- HOA fee: $275 annually
Other
Other facts
- Road surface type: Paved
Price history
| Date | Event | Price |
|---|---|---|
| 7/19/2025 | Listing removed | $2,600$1/sqft |
Source: FMLS GA #7617204 Report a problem | ||
| 7/17/2025 | Listed for rent | $2,600+2%$1/sqft |
Source: FMLS GA #7617204 Report a problem | ||
| 12/21/2024 | Listing removed | $2,550$1/sqft |
Source: FMLS GA #7495864 Report a problem | ||
| 12/16/2024 | Price change | $2,550-1.9%$1/sqft |
Source: FMLS GA #7495864 Report a problem | ||
| 12/9/2024 | Listed for rent | $2,600$1/sqft |
Source: FMLS GA #7495864 Report a problem | ||
Public tax history
| Year | Property taxes | Tax assessment |
|---|---|---|
| 2024 | $2,696 +29.4% | $199,320 |
| 2023 | $2,083 -19.3% | $199,320 +16.2% |
| 2022 | $2,582 +1.7% | $171,480 +32.8% |
Find assessor info on the county website
Neighborhood: 30022
Nearby schools
GreatSchools rating
- 8/10State Bridge Crossing Elementary SchoolGrades: PK-5Distance: 1.8 mi
- 8/10Taylor Road Middle SchoolGrades: 6-8Distance: 0.5 mi
- 10/10Chattahoochee High SchoolGrades: 9-12Distance: 0.3 mi
Schools provided by the listing agent
- Elementary: State Bridge Crossing
- Middle: Taylor Road
- High: Chattahoochee
Source: FMLS GA. This data may not be complete. We recommend contacting the local school district to confirm school assignments for this home.
Get a cash offer in 3 minutes
Find out how much your home could sell for in as little as 3 minutes with a no-obligation cash offer.
Estimated market value$593,900
Get a cash offer in 3 minutes
Find out how much your home could sell for in as little as 3 minutes with a no-obligation cash offer.
Estimated market value
$593,900
