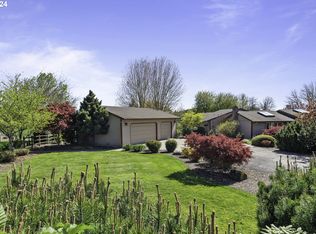Sold
$720,000
5376 NE Duniway Rd, Dayton, OR 97114
4beds
2,813sqft
Residential, Manufactured Home
Built in 2007
5 Acres Lot
$757,400 Zestimate®
$256/sqft
$2,324 Estimated rent
Home value
$757,400
$712,000 - $803,000
$2,324/mo
Zestimate® history
Loading...
Owner options
Explore your selling options
What's special
Price Improvement - This home does qualify for VA financing. Hard to find 5 acres property in the country within minutes from town in very desirable area! Comfortable home in wine country where you can enjoy sitting on the covered porch & patio with a small outdoor kitchen for summers bbq's and wired ready for hot tub. Kitchen was fully remodel in 2019, cabinets, counter tops, tile back splash and much more. Open concept with a island and high ceilings, granite counter tops, living room, family, backsplash. New exterior paint and many more upgrades.
Zillow last checked: 8 hours ago
Listing updated: May 03, 2024 at 06:50am
Listed by:
Rolando Huber 971-241-0082,
MORE Realty, Inc.
Bought with:
Jennifer Nash, 201223506
Cascade Hasson Sotheby's International Realty
Source: RMLS (OR),MLS#: 23522283
Facts & features
Interior
Bedrooms & bathrooms
- Bedrooms: 4
- Bathrooms: 3
- Full bathrooms: 2
- Partial bathrooms: 1
- Main level bathrooms: 3
Primary bedroom
- Features: Soaking Tub, Vaulted Ceiling, Walkin Closet, Walkin Shower, Wallto Wall Carpet
- Level: Main
- Area: 272
- Dimensions: 17 x 16
Bedroom 2
- Features: Closet Organizer, Vaulted Ceiling, Wallto Wall Carpet
- Level: Main
- Area: 156
- Dimensions: 13 x 12
Bedroom 3
- Features: Closet, Vaulted Ceiling
- Level: Main
- Area: 182
- Dimensions: 14 x 13
Bedroom 4
- Features: Ceiling Fan, Closet
- Level: Main
- Area: 132
- Dimensions: 12 x 11
Dining room
- Features: High Ceilings, Laminate Flooring
- Level: Main
- Area: 156
- Dimensions: 13 x 12
Family room
- Features: High Ceilings, Laminate Flooring, Wood Stove
- Level: Main
- Area: 456
- Dimensions: 24 x 19
Kitchen
- Features: Dishwasher, Island, Microwave, Pantry, Skylight, Granite, Tile Floor
- Level: Main
- Area: 285
- Width: 15
Living room
- Features: Laminate Flooring
- Level: Main
- Area: 204
- Dimensions: 17 x 12
Heating
- Forced Air, Heat Pump
Cooling
- Heat Pump
Appliances
- Included: Dishwasher, Disposal, Free-Standing Range, Free-Standing Refrigerator, Microwave, Plumbed For Ice Maker, Stainless Steel Appliance(s), Electric Water Heater
- Laundry: Laundry Room
Features
- Ceiling Fan(s), Granite, High Ceilings, Soaking Tub, Vaulted Ceiling(s), Closet, Sink, Closet Organizer, Kitchen Island, Pantry, Walk-In Closet(s), Walkin Shower, Tile
- Flooring: Laminate, Tile, Wall to Wall Carpet
- Windows: Vinyl Frames, Skylight(s)
- Basement: Crawl Space
- Number of fireplaces: 1
- Fireplace features: Wood Burning, Wood Burning Stove
Interior area
- Total structure area: 2,813
- Total interior livable area: 2,813 sqft
Property
Parking
- Total spaces: 1
- Parking features: Driveway, RV Access/Parking, Attached
- Attached garage spaces: 1
- Has uncovered spaces: Yes
Features
- Levels: One
- Stories: 1
- Patio & porch: Covered Patio, Patio
- Exterior features: Dog Run, Yard
- Fencing: Fenced
Lot
- Size: 5 Acres
- Features: Level, Sprinkler, Acres 5 to 7
Details
- Additional structures: Outbuilding, RVParking
- Parcel number: 110454
- Zoning: AF-10
Construction
Type & style
- Home type: MobileManufactured
- Property subtype: Residential, Manufactured Home
Materials
- Lap Siding
- Foundation: Block
- Roof: Composition
Condition
- Approximately
- New construction: No
- Year built: 2007
Utilities & green energy
- Sewer: Septic Tank
- Water: Well
- Utilities for property: Satellite Internet Service
Community & neighborhood
Location
- Region: Dayton
Other
Other facts
- Body type: Triple Wide
- Listing terms: Cash,Conventional,VA Loan
- Road surface type: Gravel
Price history
| Date | Event | Price |
|---|---|---|
| 4/2/2024 | Sold | $720,000-4%$256/sqft |
Source: | ||
| 3/17/2024 | Pending sale | $749,900$267/sqft |
Source: | ||
| 2/23/2024 | Price change | $749,900-5.6%$267/sqft |
Source: | ||
| 1/8/2024 | Listed for sale | $794,000$282/sqft |
Source: | ||
Public tax history
| Year | Property taxes | Tax assessment |
|---|---|---|
| 2024 | $2,890 +2.2% | $235,214 +3% |
| 2023 | $2,828 +1.3% | $228,367 +3% |
| 2022 | $2,791 +7% | $221,716 +8.3% |
Find assessor info on the county website
Neighborhood: 97114
Nearby schools
GreatSchools rating
- 3/10Dayton Grade SchoolGrades: K-5Distance: 2.6 mi
- 1/10Dayton Jr High SchoolGrades: 6-8Distance: 2.7 mi
- 7/10Dayton High SchoolGrades: 9-12Distance: 2.7 mi
Schools provided by the listing agent
- Elementary: Dayton
- Middle: Dayton
- High: Dayton
Source: RMLS (OR). This data may not be complete. We recommend contacting the local school district to confirm school assignments for this home.
Get a cash offer in 3 minutes
Find out how much your home could sell for in as little as 3 minutes with a no-obligation cash offer.
Estimated market value$757,400
Get a cash offer in 3 minutes
Find out how much your home could sell for in as little as 3 minutes with a no-obligation cash offer.
Estimated market value
$757,400
