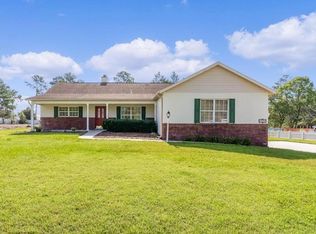Sold for $240,000
$240,000
5376 SW 103rd Loop, Ocala, FL 34476
3beds
2,449sqft
Single Family Residence
Built in 2000
0.55 Acres Lot
$-- Zestimate®
$98/sqft
$2,538 Estimated rent
Home value
Not available
Estimated sales range
Not available
$2,538/mo
Zestimate® history
Loading...
Owner options
Explore your selling options
What's special
Great sw ocala location! 3/2/2 on .55 acres, Fenced Pool w/ cabana, Large Shed, Fenced Yard. Side Entry garage on a quiet cul-de-sac. Huge front porch, Large Courtyard patio in the back yard. Large Florida room. Seperate Living Room, Family Room, Formal Dining Room, Inside Laundry room. Large kitchen with quartz countertops, Breakfast bar & Breakfast nook. Tile & laminate floors.
Zillow last checked: 8 hours ago
Listing updated: February 01, 2026 at 08:34pm
Listing Provided by:
Scott Kiefer 352-812-3645,
KIEFER REALTY, PA 352-861-6000
Bought with:
Luann LaPierre, 3030712
KIEFER REALTY, PA
Source: Stellar MLS,MLS#: OM706822 Originating MLS: Ocala - Marion
Originating MLS: Ocala - Marion

Facts & features
Interior
Bedrooms & bathrooms
- Bedrooms: 3
- Bathrooms: 2
- Full bathrooms: 2
Primary bedroom
- Features: Walk-In Closet(s)
- Level: First
- Area: 480 Square Feet
- Dimensions: 24x20
Kitchen
- Level: First
- Area: 196 Square Feet
- Dimensions: 14x14
Living room
- Level: First
- Area: 480 Square Feet
- Dimensions: 20x24
Heating
- Central, Electric, Heat Pump
Cooling
- Central Air
Appliances
- Included: None
- Laundry: Inside
Features
- Cathedral Ceiling(s), Ceiling Fan(s), High Ceilings, Split Bedroom, Walk-In Closet(s)
- Flooring: Carpet, Ceramic Tile
- Doors: French Doors
- Has fireplace: No
Interior area
- Total structure area: 3,834
- Total interior livable area: 2,449 sqft
Property
Parking
- Total spaces: 2
- Parking features: Garage - Attached
- Attached garage spaces: 2
- Details: Garage Dimensions: 27x26
Features
- Levels: One
- Stories: 1
- Patio & porch: Deck, Front Porch, Porch, Rear Porch
- Exterior features: Courtyard, Rain Gutters, Storage
- Has private pool: Yes
- Pool features: In Ground
- Fencing: Wood
Lot
- Size: 0.55 Acres
- Features: In County
Details
- Additional structures: Cabana, Shed(s)
- Parcel number: 3513003007
- Zoning: R1
- Special conditions: Real Estate Owned
Construction
Type & style
- Home type: SingleFamily
- Property subtype: Single Family Residence
Materials
- Block, Stucco
- Foundation: Slab
- Roof: Shingle
Condition
- New construction: No
- Year built: 2000
Utilities & green energy
- Sewer: Other
- Water: None
- Utilities for property: Cable Connected, Electricity Connected, Water Connected
Community & neighborhood
Location
- Region: Ocala
- Subdivision: OAKCREST ESTATE
HOA & financial
HOA
- Has HOA: No
Other fees
- Pet fee: $0 monthly
Other financial information
- Total actual rent: 0
Other
Other facts
- Listing terms: Cash,Conventional
- Ownership: Fee Simple
- Road surface type: Paved, Asphalt
Price history
| Date | Event | Price |
|---|---|---|
| 1/30/2026 | Sold | $240,000+25.6%$98/sqft |
Source: | ||
| 7/9/2025 | Sold | $191,100-15.1%$78/sqft |
Source: Public Record Report a problem | ||
| 5/3/2017 | Sold | $225,000-0.8%$92/sqft |
Source: Public Record Report a problem | ||
| 3/16/2017 | Pending sale | $226,900$93/sqft |
Source: FLORIDA HOME SALES DEVELOPMENT IN #514716 Report a problem | ||
| 3/2/2017 | Listed for sale | $226,900+16.4%$93/sqft |
Source: FLORIDA HOME SALES DEVELOPMENT IN #514716 Report a problem | ||
Public tax history
| Year | Property taxes | Tax assessment |
|---|---|---|
| 2024 | $3,057 +2.5% | $216,089 +3% |
| 2023 | $2,982 +2.8% | $209,795 +3% |
| 2022 | $2,901 +0.1% | $203,684 +3% |
Find assessor info on the county website
Neighborhood: 34476
Nearby schools
GreatSchools rating
- 3/10Hammett Bowen Jr. Elementary SchoolGrades: PK-5Distance: 1.5 mi
- 4/10Liberty Middle SchoolGrades: 6-8Distance: 1.3 mi
- 4/10West Port High SchoolGrades: 9-12Distance: 6.3 mi
Schools provided by the listing agent
- Elementary: Hammett Bowen Jr. Elementary
- Middle: Liberty Middle School
- High: West Port High School
Source: Stellar MLS. This data may not be complete. We recommend contacting the local school district to confirm school assignments for this home.
Get pre-qualified for a loan
At Zillow Home Loans, we can pre-qualify you in as little as 5 minutes with no impact to your credit score.An equal housing lender. NMLS #10287.
