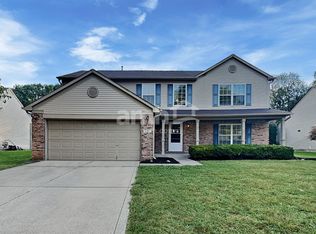Sold
$417,500
5377 Rippling Brook Way, Carmel, IN 46033
4beds
2,906sqft
Residential, Single Family Residence
Built in 1998
0.26 Acres Lot
$445,700 Zestimate®
$144/sqft
$2,873 Estimated rent
Home value
$445,700
$423,000 - $468,000
$2,873/mo
Zestimate® history
Loading...
Owner options
Explore your selling options
What's special
Introducing an exceptional home in the coveted east Carmel area! With 4 spacious bedrooms and a basement, this move-in ready gem offers the perfect fusion of comfort and style. Step into the grand entryway with its stunning hardwood floors and soaring cathedral ceilings. The kitchen flows seamlessly into the family room w a fireplace. Embrace the natural light through the glass doors, leading to a delightful patio and expansive private fenced in backyard. Upstairs, discover the well-appointed bedrooms and modern bathrooms. Fresh paint throughout. New carpet in basement. Conveniently located w easy access to shopping. Excludes: Refrigerator, Washer & Dryer, playset, shed. Seize the moment to make this extraordinary home your very own.
Zillow last checked: 8 hours ago
Listing updated: July 12, 2023 at 05:45pm
Listing Provided by:
Craig Bartels 317-490-5074,
The Indy Realty Shop,
Theresa Bartels,
The Indy Realty Shop
Bought with:
Andy Deemer
F.C. Tucker Company
Stephanie Deemer
F.C. Tucker Company
Source: MIBOR as distributed by MLS GRID,MLS#: 21924355
Facts & features
Interior
Bedrooms & bathrooms
- Bedrooms: 4
- Bathrooms: 3
- Full bathrooms: 2
- 1/2 bathrooms: 1
- Main level bathrooms: 1
Primary bedroom
- Level: Upper
- Area: 255 Square Feet
- Dimensions: 17x15
Bedroom 2
- Level: Upper
- Area: 143 Square Feet
- Dimensions: 13x11
Bedroom 3
- Level: Upper
- Area: 132 Square Feet
- Dimensions: 12x11
Bedroom 4
- Level: Upper
- Area: 130 Square Feet
- Dimensions: 13x10
Other
- Features: Tile-Ceramic
- Level: Main
- Area: 30 Square Feet
- Dimensions: 06x05
Breakfast room
- Features: Tile-Ceramic
- Level: Main
- Area: 110 Square Feet
- Dimensions: 11x10
Dining room
- Features: Hardwood
- Level: Main
- Area: 165 Square Feet
- Dimensions: 15x11
Family room
- Level: Main
- Area: 280 Square Feet
- Dimensions: 20x14
Kitchen
- Features: Tile-Ceramic
- Level: Main
- Area: 132 Square Feet
- Dimensions: 12x11
Living room
- Level: Main
- Area: 224 Square Feet
- Dimensions: 16x14
Heating
- Forced Air
Cooling
- Has cooling: Yes
Appliances
- Included: Dishwasher, Electric Water Heater, Disposal, MicroHood, Electric Oven
- Laundry: Main Level
Features
- Cathedral Ceiling(s), Vaulted Ceiling(s), Walk-In Closet(s), Hardwood Floors, Breakfast Bar, Ceiling Fan(s), Eat-in Kitchen, Entrance Foyer, Kitchen Island, Pantry
- Flooring: Hardwood
- Windows: Wood Work Painted
- Basement: Partial
- Number of fireplaces: 1
- Fireplace features: Family Room, Wood Burning
Interior area
- Total structure area: 2,906
- Total interior livable area: 2,906 sqft
- Finished area below ground: 79
Property
Parking
- Total spaces: 2
- Parking features: Attached, Concrete
- Attached garage spaces: 2
Features
- Levels: Two
- Stories: 2
- Patio & porch: Patio, Covered
- Fencing: Wrought Iron
Lot
- Size: 0.26 Acres
- Features: Fence Full Rear, Sidewalks, Mature Trees, Wooded
Details
- Parcel number: 291022005015000018
Construction
Type & style
- Home type: SingleFamily
- Property subtype: Residential, Single Family Residence
Materials
- Brick, Vinyl Siding
- Foundation: Concrete Perimeter
Condition
- New construction: No
- Year built: 1998
Utilities & green energy
- Water: Municipal/City
Community & neighborhood
Security
- Security features: Security Alarm Paid
Location
- Region: Carmel
- Subdivision: Spring Creek
HOA & financial
HOA
- Has HOA: Yes
- HOA fee: $350 annually
- Services included: Entrance Common, Insurance, Maintenance, Nature Area, ParkPlayground, Snow Removal
- Association phone: 317-253-1401
Price history
| Date | Event | Price |
|---|---|---|
| 7/12/2023 | Sold | $417,500-0.6%$144/sqft |
Source: | ||
| 6/15/2023 | Pending sale | $419,900$144/sqft |
Source: | ||
| 6/14/2023 | Price change | $419,900-2.3%$144/sqft |
Source: | ||
| 6/2/2023 | Listed for sale | $430,000+45.8%$148/sqft |
Source: | ||
| 6/26/2020 | Sold | $295,000+1.7%$102/sqft |
Source: | ||
Public tax history
| Year | Property taxes | Tax assessment |
|---|---|---|
| 2024 | $3,593 +5.9% | $365,600 +6% |
| 2023 | $3,392 +18.5% | $345,000 +15.2% |
| 2022 | $2,863 +2.2% | $299,500 +16.3% |
Find assessor info on the county website
Neighborhood: 46033
Nearby schools
GreatSchools rating
- 8/10Cherry Tree Elementary SchoolGrades: PK-5Distance: 0.6 mi
- 8/10Clay Middle SchoolGrades: 6-8Distance: 1.8 mi
- 10/10Carmel High SchoolGrades: 9-12Distance: 3.2 mi
Schools provided by the listing agent
- Elementary: Cherry Tree Elementary School
- Middle: Carmel Middle School
Source: MIBOR as distributed by MLS GRID. This data may not be complete. We recommend contacting the local school district to confirm school assignments for this home.
Get a cash offer in 3 minutes
Find out how much your home could sell for in as little as 3 minutes with a no-obligation cash offer.
Estimated market value
$445,700
Get a cash offer in 3 minutes
Find out how much your home could sell for in as little as 3 minutes with a no-obligation cash offer.
Estimated market value
$445,700
