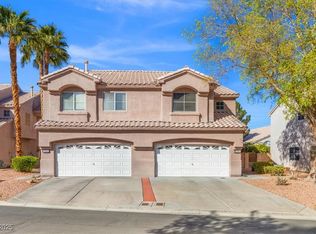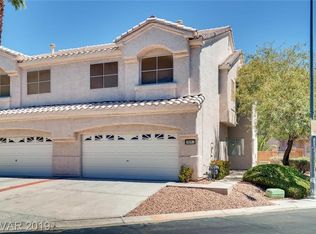Gorgeous townhouse with spacious living room with tile throughout, high vaulted ceilings, a central fireplace and built-in cabinets. There is a separate dining room with a stunning chandelier off the kitchen which features all white appliances, tile counter tops and plenty of cabinet space. Both bedrooms are located upstairs and are carpeted. The master bathroom features his and her sinks, a walk in closet and a glass door shower.
This property is off market, which means it's not currently listed for sale or rent on Zillow. This may be different from what's available on other websites or public sources.

