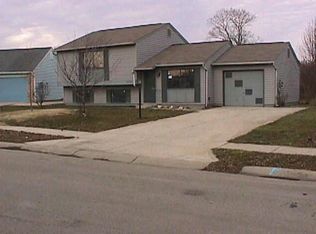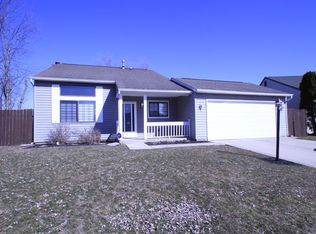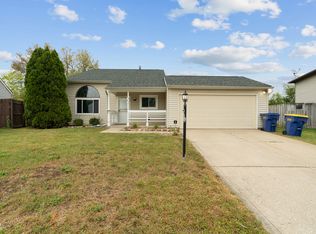Sold
$200,000
5379 Traditions Rd, Indianapolis, IN 46235
3beds
1,440sqft
Residential, Single Family Residence
Built in 1992
6,098.4 Square Feet Lot
$212,600 Zestimate®
$139/sqft
$1,506 Estimated rent
Home value
$212,600
$202,000 - $223,000
$1,506/mo
Zestimate® history
Loading...
Owner options
Explore your selling options
What's special
Move in Ready 2-story boasting 3 bedrooms & 2-1/2 baths and large garage! The kitchen is open to a dining area and comes with a new stainless-steel dishwasher and microwave as well as a stainless-steel electric oven range. All of the bedrooms and both full baths are located on the upper level. The primary suite features a walk-in closet and full shower stall. The carpet is new throughout the stairs and upper level. The main level includes new vinyl plank throughout. Outside offers great space for entertaining on the large deck with views of the neighborhood pond. New gas furnace included. This well-maintained beauty is convenient to everything and ready for its new owner.
Zillow last checked: 8 hours ago
Listing updated: March 04, 2024 at 08:33pm
Listing Provided by:
Christie VanSteenwyk 317-847-2278,
JTF Property Group, LLC
Bought with:
Maryan Jones
Dix Realty Group
Source: MIBOR as distributed by MLS GRID,MLS#: 21956235
Facts & features
Interior
Bedrooms & bathrooms
- Bedrooms: 3
- Bathrooms: 3
- Full bathrooms: 2
- 1/2 bathrooms: 1
- Main level bathrooms: 2
Primary bedroom
- Features: Carpet
- Level: Upper
- Area: 154 Square Feet
- Dimensions: 14X11
Bedroom 2
- Features: Carpet
- Level: Upper
- Area: 130 Square Feet
- Dimensions: 13X10
Bedroom 3
- Features: Carpet
- Level: Upper
- Area: 130 Square Feet
- Dimensions: 13X10
Dining room
- Features: Vinyl Plank
- Level: Main
- Area: 54 Square Feet
- Dimensions: 9X6
Great room
- Features: Vinyl Plank
- Level: Main
- Area: 299 Square Feet
- Dimensions: 23X13
Kitchen
- Features: Vinyl Plank
- Level: Main
- Area: 90 Square Feet
- Dimensions: 10X9
Heating
- Has Heating (Unspecified Type)
Cooling
- Has cooling: Yes
Appliances
- Included: Dishwasher, Disposal, Gas Water Heater, Laundry Connection in Unit, Microwave, Gas Oven
- Laundry: Main Level, Other, Laundry Connection in Unit
Features
- Attic Access, Eat-in Kitchen, Pantry, Walk-In Closet(s)
- Windows: Wood Work Painted
- Has basement: No
- Attic: Access Only
Interior area
- Total structure area: 1,440
- Total interior livable area: 1,440 sqft
Property
Parking
- Total spaces: 2
- Parking features: Attached
- Attached garage spaces: 2
Features
- Levels: Two
- Stories: 2
- Patio & porch: Deck
- Exterior features: Lighting, Other
- Has view: Yes
- View description: Pond
- Water view: Pond
Lot
- Size: 6,098 sqft
- Features: Sidewalks, Mature Trees
Details
- Parcel number: 490809100020000407
- Special conditions: None
- Horse amenities: None
Construction
Type & style
- Home type: SingleFamily
- Architectural style: Traditional
- Property subtype: Residential, Single Family Residence
Materials
- Vinyl With Brick
- Foundation: Wood
Condition
- New construction: No
- Year built: 1992
Utilities & green energy
- Electric: 200+ Amp Service
- Water: Municipal/City
- Utilities for property: Electricity Connected, Sewer Connected, Water Connected
Community & neighborhood
Location
- Region: Indianapolis
- Subdivision: Traditions
Price history
| Date | Event | Price |
|---|---|---|
| 2/26/2024 | Sold | $200,000+0.8%$139/sqft |
Source: | ||
| 1/28/2024 | Pending sale | $198,500$138/sqft |
Source: | ||
| 1/25/2024 | Listed for sale | $198,500+231.9%$138/sqft |
Source: | ||
| 8/18/2017 | Listing removed | $995$1/sqft |
Source: Dorfman Property Management Report a problem | ||
| 7/20/2017 | Listed for rent | $995+11.2%$1/sqft |
Source: Dorfman Property Management Report a problem | ||
Public tax history
| Year | Property taxes | Tax assessment |
|---|---|---|
| 2024 | $2,809 +14.8% | $129,200 |
| 2023 | $2,447 +5.3% | $129,200 +15.9% |
| 2022 | $2,323 +5.1% | $111,500 +6.7% |
Find assessor info on the county website
Neighborhood: 46235
Nearby schools
GreatSchools rating
- 5/10Indian Creek Elementary SchoolGrades: 1-6Distance: 0.5 mi
- 5/10Fall Creek Valley Middle SchoolGrades: 7-8Distance: 1.3 mi
- 5/10Lawrence North High SchoolGrades: 9-12Distance: 4 mi
Get a cash offer in 3 minutes
Find out how much your home could sell for in as little as 3 minutes with a no-obligation cash offer.
Estimated market value
$212,600
Get a cash offer in 3 minutes
Find out how much your home could sell for in as little as 3 minutes with a no-obligation cash offer.
Estimated market value
$212,600


