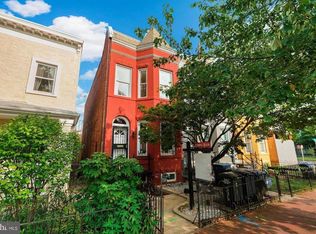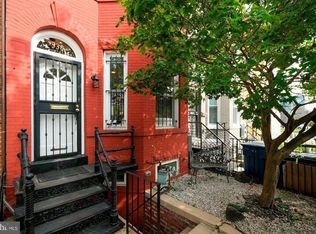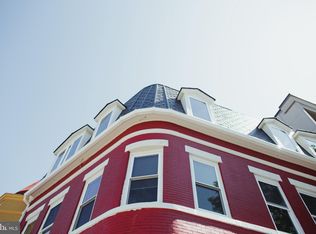Sold for $884,900
$884,900
538 13th St SE, Washington, DC 20003
3beds
1,850sqft
Townhouse
Built in 1914
961 Square Feet Lot
$883,800 Zestimate®
$478/sqft
$4,533 Estimated rent
Home value
$883,800
$840,000 - $928,000
$4,533/mo
Zestimate® history
Loading...
Owner options
Explore your selling options
What's special
A NEW PRICE REDUCTION! Welcome to this beautifully updated row home located in the sought-after Capitol Hill section of DC. This classic DC Victorian-style home blends historic charm with modern upgrades, featuring hardwood floors, high ceilings, and abundant natural light throughout. The thoughtfully renovated kitchen boasts granite countertops, stainless steel appliances, and custom cabinetry—perfect for both everyday living and entertaining. Upstairs, enjoy two spacious master bedroom suites, each with a stylish, remodeled master bathroom. The basement level was converted to a separate unit with a separate entrance, which can easily be converted back. It offers flexible space ideal for a rental unit, a guest suite, or an additional living area. Step outside to a fenced-in backyard with a private rear deck—an urban oasis for relaxing or entertaining. Located just minutes from Eastern Market, Lincoln Park, Metro, shops, and top-rated restaurants. Don’t miss this Capitol Hill gem offering timeless character and contemporary comfort!
Zillow last checked: 8 hours ago
Listing updated: January 26, 2026 at 09:26am
Listed by:
Kevin Rollins 240-432-7848,
RE/MAX Professionals,
Listing Team: The Rollins Group (Trg)
Bought with:
Melanie Hauer, SP98367776
Keller Williams Capital Properties
Source: Bright MLS,MLS#: DCDC2213088
Facts & features
Interior
Bedrooms & bathrooms
- Bedrooms: 3
- Bathrooms: 4
- Full bathrooms: 3
- 1/2 bathrooms: 1
- Main level bathrooms: 1
Basement
- Area: 650
Heating
- Hot Water, Natural Gas
Cooling
- None, Electric
Appliances
- Included: Electric Water Heater
Features
- Basement: Front Entrance,Finished,Improved,Exterior Entry
- Has fireplace: No
Interior area
- Total structure area: 1,950
- Total interior livable area: 1,850 sqft
- Finished area above ground: 1,300
- Finished area below ground: 550
Property
Parking
- Parking features: On Street
- Has uncovered spaces: Yes
Accessibility
- Accessibility features: None
Features
- Levels: Three
- Stories: 3
- Pool features: None
Lot
- Size: 961 sqft
- Features: Unknown Soil Type
Details
- Additional structures: Above Grade, Below Grade
- Parcel number: 1043//0124
- Zoning: RESIDENTIAL
- Special conditions: Real Estate Owned
Construction
Type & style
- Home type: Townhouse
- Architectural style: Victorian
- Property subtype: Townhouse
Materials
- Brick
- Foundation: Concrete Perimeter
Condition
- New construction: No
- Year built: 1914
- Major remodel year: 2017
Utilities & green energy
- Sewer: Public Sewer
- Water: Public
Community & neighborhood
Location
- Region: Washington
- Subdivision: Old City #1
Other
Other facts
- Listing agreement: Exclusive Right To Sell
- Ownership: Fee Simple
Price history
| Date | Event | Price |
|---|---|---|
| 1/14/2026 | Sold | $884,900+12%$478/sqft |
Source: | ||
| 5/15/2025 | Sold | $790,000-6.9%$427/sqft |
Source: Public Record Report a problem | ||
| 2/3/2025 | Listed for sale | $849,000-5.6%$459/sqft |
Source: | ||
| 12/26/2024 | Listing removed | $899,000$486/sqft |
Source: | ||
| 11/20/2024 | Price change | $899,000-3.2%$486/sqft |
Source: | ||
Public tax history
| Year | Property taxes | Tax assessment |
|---|---|---|
| 2025 | $7,673 +1.6% | $902,720 +1.6% |
| 2024 | $7,555 +6.4% | $888,850 +6.4% |
| 2023 | $7,103 +7% | $835,640 +7% |
Find assessor info on the county website
Neighborhood: Capitol Hill
Nearby schools
GreatSchools rating
- 5/10Watkins Elementary SchoolGrades: 1-5Distance: 0.2 mi
- 7/10Stuart-Hobson Middle SchoolGrades: 6-8Distance: 1.2 mi
- 2/10Eastern High SchoolGrades: 9-12Distance: 0.7 mi
Schools provided by the listing agent
- District: District Of Columbia Public Schools
Source: Bright MLS. This data may not be complete. We recommend contacting the local school district to confirm school assignments for this home.
Get pre-qualified for a loan
At Zillow Home Loans, we can pre-qualify you in as little as 5 minutes with no impact to your credit score.An equal housing lender. NMLS #10287.
Sell for more on Zillow
Get a Zillow Showcase℠ listing at no additional cost and you could sell for .
$883,800
2% more+$17,676
With Zillow Showcase(estimated)$901,476


