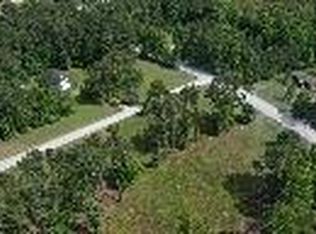Sold for $240,000 on 04/03/24
$240,000
538 Arvida Spur Road, Rocky Point, NC 28457
3beds
1,568sqft
Manufactured Home
Built in 2020
1.16 Acres Lot
$258,800 Zestimate®
$153/sqft
$1,961 Estimated rent
Home value
$258,800
$243,000 - $274,000
$1,961/mo
Zestimate® history
Loading...
Owner options
Explore your selling options
What's special
Discover the epitome of space, privacy, and freedom from HOA restrictions in your next home! Boasting contemporary charm, this nearly new 3-bedroom, 2 full bath residence welcomes you with an inviting open floor plan, seamlessly blending functionality with style. Enjoy the luxury of a generously sized primary suite, featuring a full bathroom and an expansive walk-in closet tailored to meet your storage needs. Nestled on the opposite end of the residence, discover two additional bedrooms, each adorned with their own walk-in closets and sharing a full bathroom—a perfect retreat for family or guests. Unleash your culinary creativity in the fully appointed kitchen, complete with abundant storage solutions and a versatile center island, ideal for hosting gatherings or crafting delectable meals. Step outside onto your private covered porch, where relaxation and entertainment seamlessly converge. Moreover, revel in the convenience of supplementary storage space provided by the 14X40 detached shed, offering boundless opportunities for organization and utility. With easy access to I-40 and just a short 20-minute drive to either the vibrant cityscape of Wilmington or the quaint historic charm of Burgaw, convenience and serenity harmonize in this great location. Seize the chance to claim this exceptional residence as your own—schedule your viewing today.
Zillow last checked: 8 hours ago
Listing updated: April 03, 2024 at 02:07pm
Listed by:
Team Thirty 4 North 910-777-3931,
Coldwell Banker Sea Coast Advantage
Bought with:
Keith L Brown, 329928
Coldwell Banker Sea Coast Advantage-Hampstead
Source: Hive MLS,MLS#: 100426435 Originating MLS: Cape Fear Realtors MLS, Inc.
Originating MLS: Cape Fear Realtors MLS, Inc.
Facts & features
Interior
Bedrooms & bathrooms
- Bedrooms: 3
- Bathrooms: 2
- Full bathrooms: 2
Primary bedroom
- Level: First
- Dimensions: 17.7 x 12.7
Bedroom 2
- Level: First
- Dimensions: 9.4 x 12.7
Bedroom 3
- Level: First
- Dimensions: 9.9 x 12.7
Dining room
- Level: First
- Dimensions: 8.11 x 12.7
Kitchen
- Level: First
Living room
- Level: First
- Dimensions: 23.1 x 12.7
Heating
- Heat Pump
Cooling
- Central Air
Appliances
- Included: Vented Exhaust Fan, Electric Oven, Dishwasher
- Laundry: Laundry Room
Features
- Master Downstairs, Walk-in Closet(s), Vaulted Ceiling(s), Kitchen Island, Ceiling Fan(s), Blinds/Shades, Walk-In Closet(s)
- Flooring: Carpet, Laminate
- Has fireplace: No
- Fireplace features: None
Interior area
- Total structure area: 1,568
- Total interior livable area: 1,568 sqft
Property
Parking
- Parking features: Gravel
Accessibility
- Accessibility features: None
Features
- Levels: One
- Stories: 1
- Patio & porch: Covered, Deck
- Fencing: None
Lot
- Size: 1.16 Acres
Details
- Additional structures: Shed(s)
- Parcel number: 32246355110000
- Zoning: RP
- Special conditions: Standard
Construction
Type & style
- Home type: MobileManufactured
- Property subtype: Manufactured Home
Materials
- See Remarks, Vinyl Siding
- Foundation: Brick/Mortar
- Roof: Aluminum
Condition
- New construction: No
- Year built: 2020
Utilities & green energy
- Sewer: Septic Tank
- Water: Public
- Utilities for property: Water Available
Green energy
- Energy efficient items: Thermostat
Community & neighborhood
Security
- Security features: Smoke Detector(s)
Location
- Region: Rocky Point
- Subdivision: Arvida Park
Other
Other facts
- Listing agreement: Exclusive Right To Sell
- Listing terms: Cash,Conventional,FHA,USDA Loan,VA Loan
Price history
| Date | Event | Price |
|---|---|---|
| 4/3/2024 | Sold | $240,000+2.1%$153/sqft |
Source: | ||
| 2/13/2024 | Pending sale | $235,000$150/sqft |
Source: | ||
| 2/8/2024 | Listed for sale | $235,000+29.5%$150/sqft |
Source: | ||
| 6/29/2022 | Sold | $181,500+433.8%$116/sqft |
Source: Public Record Report a problem | ||
| 3/25/2022 | Sold | $34,000+36%$22/sqft |
Source: Public Record Report a problem | ||
Public tax history
| Year | Property taxes | Tax assessment |
|---|---|---|
| 2024 | $1,440 | $131,945 |
| 2023 | $1,440 +558.7% | $131,945 +411.4% |
| 2022 | $219 | $25,800 |
Find assessor info on the county website
Neighborhood: 28457
Nearby schools
GreatSchools rating
- 6/10Cape Fear Elementary SchoolGrades: PK-5Distance: 0.5 mi
- 8/10Cape Fear MiddleGrades: 6-8Distance: 0.6 mi
- 7/10Heide Trask High SchoolGrades: 9-12Distance: 2.2 mi
Sell for more on Zillow
Get a free Zillow Showcase℠ listing and you could sell for .
$258,800
2% more+ $5,176
With Zillow Showcase(estimated)
$263,976