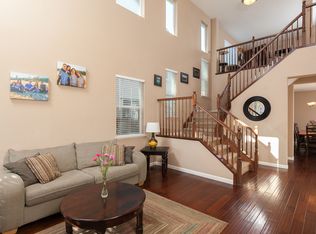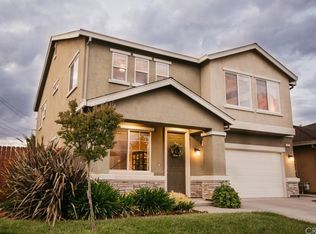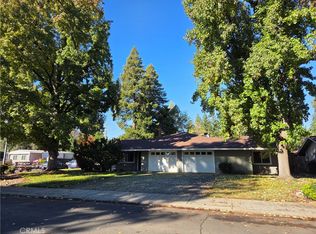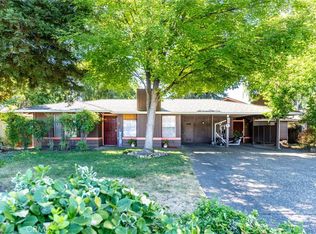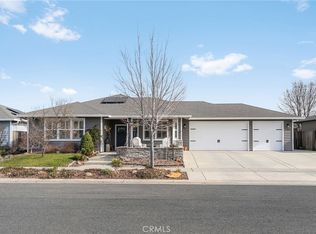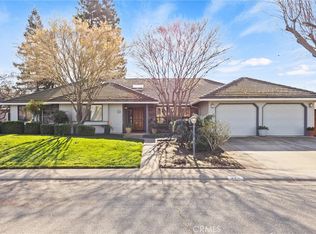Step into this immaculately maintained, stunning, and expansive Discovery home, perfectly situated in a highly sought-after neighborhood and elevated with an array of premium builder upgrades. From the moment you enter, you’re welcomed by soaring 20-foot ceilings that lend an airy, open feel to the living room, dining room, family room, and a truly fabulous kitchen. The chef-inspired kitchen is a masterpiece, featuring rich dark cherry-stained cabinets, sleek granite countertops, a spacious center island ideal for gatherings, top-of-the-line stainless steel appliances, elegant crown molding, and a glass-door walk-in pantry for effortless storage. Flowing seamlessly from the kitchen, the generous family room invites relaxation with a cozy gas fireplace adorned with a painted mantle—perfect for cozy nights or entertaining guests. For added convenience, a private downstairs bedroom paired with a full guest bath offers flexibility for visitors or multi-generational living. Ascend the ultra-wide stairwell to the second level, where a massive loft area awaits—your ideal space for entertainment, relaxation, or even a home office. Upstairs, you’ll discover four spacious bedrooms, including a deluxe master retreat that redefines luxury. This serene escape features its own gas fireplace, a large customized walk-in closet, and a spa-like master bathroom complete with tile floors, a deep soaking tub, a separate glass-enclosed shower, dual sinks, and a private toilet room. Bathed in abundant natural light, this home exudes warmth and charm. Outside, the low-maintenance landscaped backyard provides a tranquil retreat, while the spacious two-car garage ensures ample room for parking and storage. More than just a house, this is a lifestyle waiting to be embraced!
For sale
Listing Provided by:
Alexander Good DRE #01701870 Broker@Vana.us,
VANA
Price increase: $61K (1/18)
$599,000
538 Burnt Ranch Way, Chico, CA 95973
5beds
3,113sqft
Est.:
Single Family Residence
Built in 2009
4,356 Square Feet Lot
$596,900 Zestimate®
$192/sqft
$-- HOA
What's special
Massive loft areaCozy gas fireplaceLow-maintenance landscaped backyardSpacious two-car garageTranquil retreatSpa-like master bathroomPrivate downstairs bedroom
- 244 days |
- 656 |
- 13 |
Zillow last checked: 8 hours ago
Listing updated: January 18, 2026 at 10:56am
Listing Provided by:
Alexander Good DRE #01701870 Broker@Vana.us,
VANA
Source: CRMLS,MLS#: PV25123692 Originating MLS: California Regional MLS
Originating MLS: California Regional MLS
Tour with a local agent
Facts & features
Interior
Bedrooms & bathrooms
- Bedrooms: 5
- Bathrooms: 3
- Full bathrooms: 3
- Main level bathrooms: 1
- Main level bedrooms: 1
Rooms
- Room types: Bedroom, Family Room, Kitchen, Laundry, Loft, Living Room, Primary Bathroom, Primary Bedroom
Primary bedroom
- Features: Primary Suite
Bedroom
- Features: Bedroom on Main Level
Kitchen
- Features: Kitchen Island, Kitchen/Family Room Combo, Walk-In Pantry
Heating
- Central
Cooling
- Central Air
Appliances
- Laundry: Inside, Laundry Room, Upper Level
Features
- Bedroom on Main Level, Loft, Primary Suite
- Has fireplace: Yes
- Fireplace features: Family Room, Gas, Primary Bedroom
- Common walls with other units/homes: No Common Walls
Interior area
- Total interior livable area: 3,113 sqft
Property
Parking
- Total spaces: 2
- Parking features: Direct Access, Door-Single, Driveway, Garage Faces Front, Garage
- Attached garage spaces: 2
Features
- Levels: Two
- Stories: 2
- Entry location: 1
- Pool features: None
- Spa features: None
- Has view: Yes
- View description: Courtyard, Neighborhood, Trees/Woods
Lot
- Size: 4,356 Square Feet
- Features: Lawn, Landscaped, Street Level
Details
- Parcel number: 006780003000
- Special conditions: Standard
Construction
Type & style
- Home type: SingleFamily
- Property subtype: Single Family Residence
Materials
- Roof: Composition
Condition
- New construction: No
- Year built: 2009
Utilities & green energy
- Sewer: Public Sewer
- Water: Public
Community & HOA
Community
- Features: Biking, Street Lights, Suburban, Sidewalks
Location
- Region: Chico
Financial & listing details
- Price per square foot: $192/sqft
- Tax assessed value: $475,835
- Annual tax amount: $5,861
- Date on market: 6/24/2025
- Cumulative days on market: 244 days
- Listing terms: Cash,Cash to New Loan,Conventional,FHA,Fannie Mae,Submit,VA Loan
Estimated market value
$596,900
$567,000 - $627,000
$3,177/mo
Price history
Price history
| Date | Event | Price |
|---|---|---|
| 1/18/2026 | Price change | $599,000+11.3%$192/sqft |
Source: | ||
| 10/22/2025 | Price change | $538,000-20.3%$173/sqft |
Source: | ||
| 6/24/2025 | Listed for sale | $675,000+64.6%$217/sqft |
Source: | ||
| 4/5/2023 | Listing removed | -- |
Source: Zillow Rentals Report a problem | ||
| 3/14/2023 | Price change | $2,9990%$1/sqft |
Source: Zillow Rentals Report a problem | ||
| 3/10/2023 | Listed for rent | $3,000$1/sqft |
Source: Zillow Rentals Report a problem | ||
| 4/2/2021 | Listing removed | -- |
Source: Zillow Rental Manager Report a problem | ||
| 3/27/2021 | Listed for rent | $3,000+11.1%$1/sqft |
Source: Zillow Rental Manager Report a problem | ||
| 5/26/2017 | Listing removed | $2,700$1/sqft |
Source: People's Choice Brokers #CH17093815 Report a problem | ||
| 5/1/2017 | Listed for rent | $2,700$1/sqft |
Source: People's Choice Brokers #CH17093815 Report a problem | ||
| 8/31/2016 | Sold | $410,000-3.1%$132/sqft |
Source: Public Record Report a problem | ||
| 8/31/2016 | Listed for sale | $423,000$136/sqft |
Source: People's Choice Brokers #CH16062396 Report a problem | ||
| 6/2/2016 | Pending sale | $423,000$136/sqft |
Source: People's Choice Brokers #CH16062396 Report a problem | ||
| 4/28/2016 | Price change | $423,000-2.5%$136/sqft |
Source: People's Choice Brokers #CH16062396 Report a problem | ||
| 3/26/2016 | Listed for sale | $434,000+11.6%$139/sqft |
Source: People's Choice Brokers #CH16062396 Report a problem | ||
| 11/2/2015 | Listing removed | $389,000$125/sqft |
Source: CENTURY 21 Jeffries Lydon #CH15095338 Report a problem | ||
| 5/25/2015 | Listed for sale | $389,000+1.6%$125/sqft |
Source: CENTURY 21 Jeffries Lydon #CH15095338 Report a problem | ||
| 1/18/2015 | Listing removed | $383,000$123/sqft |
Source: Coldwell Banker DuFour Realty #CH14182914 Report a problem | ||
| 11/18/2014 | Price change | $383,000-1.3%$123/sqft |
Source: Coldwell Banker DuFour Realty #CH14182914 Report a problem | ||
| 10/14/2014 | Price change | $388,000-1.3%$125/sqft |
Source: Coldwell Banker DuFour Realty #CH14182914 Report a problem | ||
| 9/24/2014 | Price change | $393,000-1.5%$126/sqft |
Source: Coldwell Banker DuFour Realty #CH14182914 Report a problem | ||
| 7/3/2014 | Listed for sale | $399,000-7.2%$128/sqft |
Source: Realty Executives #CH14139200 Report a problem | ||
| 2/25/2014 | Listing removed | $429,950$138/sqft |
Source: CENTURY 21 Jeffries Lydon #CH13238983 Report a problem | ||
| 1/18/2014 | Price change | $429,950-4.4%$138/sqft |
Source: CENTURY 21 Jeffries Lydon #CH13238983 Report a problem | ||
| 11/30/2013 | Listed for sale | $449,950$145/sqft |
Source: Century 21 Jeffries Lydon #CH13238983 Report a problem | ||
Public tax history
Public tax history
| Year | Property taxes | Tax assessment |
|---|---|---|
| 2025 | $5,861 +7.3% | $475,835 +2% |
| 2024 | $5,464 +1.1% | $466,506 +2% |
| 2023 | $5,404 -2.2% | $457,360 +2% |
| 2022 | $5,527 +1.7% | $448,393 +2% |
| 2021 | $5,436 +3.5% | $439,602 +1% |
| 2020 | $5,252 +3.3% | $435,095 +2% |
| 2019 | $5,082 +4.1% | $426,564 +2% |
| 2018 | $4,882 +5.6% | $418,200 +2% |
| 2017 | $4,622 +16.7% | $410,000 +8.6% |
| 2016 | $3,959 +2.5% | $377,469 +1.5% |
| 2015 | $3,864 | $371,800 +2% |
| 2014 | $3,864 | $364,518 +0.5% |
| 2013 | -- | $362,871 +2% |
| 2012 | -- | $355,757 +2% |
| 2011 | -- | $348,782 +0.8% |
| 2010 | -- | $346,176 +315.2% |
| 2009 | -- | $83,385 |
Find assessor info on the county website
BuyAbility℠ payment
Est. payment
$3,488/mo
Principal & interest
$2934
Property taxes
$554
Climate risks
Neighborhood: 95973
Nearby schools
GreatSchools rating
- 7/10Emma Wilson Elementary SchoolGrades: K-5Distance: 2.7 mi
- 7/10Chico Junior High SchoolGrades: 6-8Distance: 3.7 mi
- 7/10Chico High SchoolGrades: 9-12Distance: 3.4 mi
