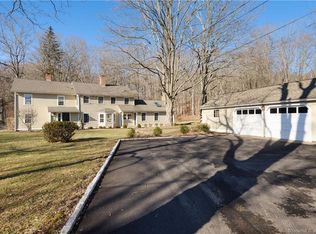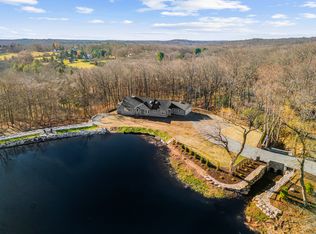Sold for $500,000
$500,000
538 County Road, Guilford, CT 06437
4beds
2,370sqft
Single Family Residence
Built in 1850
2.91 Acres Lot
$693,800 Zestimate®
$211/sqft
$4,274 Estimated rent
Home value
$693,800
$631,000 - $763,000
$4,274/mo
Zestimate® history
Loading...
Owner options
Explore your selling options
What's special
Charming North Guilford property. Set back from the road, this 2.91 acre parcel offers quiet and privacy. Own a piece of Guilford's history. Originally the Baldwin Dudley Mill - first a grist mill, then a saw mill - it transitioned to a residence in the late 1950s. Some of the mill hardware is still integrated into the decor. Casual and comfortable, this home has a welcoming feel. The cozy, light kitchen opens to an eat-in area surrounded by bench seats and windows. The dining and living rooms flow together, anchored by a large fireplace. Its flexible space accommodates intimate or larger gatherings. The family room offers the warmth of walls of built in bookcases and a fireplace as a focal point. Pull up a chair with a good book! A small private office space leads to a mudroom and the 2 car garage. The 4 bedrooms upstairs include a newer primary suite with bath. The attic provides ample storage. Two bluestone patios for outside dining and entertaining. Mature plantings surround a spacious lawn with room for gardening, parties, and play. The automatic whole house generator ensures peace of mind in any weather. Guilford town and Land Trust properties provide some of the scenic open space as you drive along County Road. Just 6 miles to the Guilford Green. Lake Quonnipaug beach and hiking trails nearby. Easy access to shopping and commuting routes.
Zillow last checked: 8 hours ago
Listing updated: June 23, 2025 at 09:53am
Listed by:
Laurie Trulock 860-575-0372,
Compass Connecticut, LLC
Bought with:
Kelsey L. Oddo, REB.0791935
Kelsey & Co. Real Estate
Source: Smart MLS,MLS#: 24089474
Facts & features
Interior
Bedrooms & bathrooms
- Bedrooms: 4
- Bathrooms: 3
- Full bathrooms: 2
- 1/2 bathrooms: 1
Primary bedroom
- Level: Upper
- Area: 255 Square Feet
- Dimensions: 17 x 15
Bedroom
- Level: Upper
- Area: 120 Square Feet
- Dimensions: 12 x 10
Bedroom
- Level: Upper
- Area: 84 Square Feet
- Dimensions: 12 x 7
Bedroom
- Level: Upper
- Area: 156 Square Feet
- Dimensions: 13 x 12
Dining room
- Level: Main
- Area: 182 Square Feet
- Dimensions: 14 x 13
Family room
- Features: Built-in Features, Fireplace
- Level: Main
- Area: 330 Square Feet
- Dimensions: 22 x 15
Kitchen
- Level: Main
- Area: 324 Square Feet
- Dimensions: 27 x 12
Living room
- Features: Fireplace
- Level: Main
- Area: 374 Square Feet
- Dimensions: 22 x 17
Office
- Level: Main
- Area: 70 Square Feet
- Dimensions: 10 x 7
Heating
- Forced Air, Oil
Cooling
- None
Appliances
- Included: Electric Cooktop, Oven, Refrigerator, Dishwasher, Washer, Dryer, Water Heater
- Laundry: Main Level
Features
- Wired for Data
- Basement: Crawl Space,Unfinished,Dirt Floor,Partial
- Attic: Storage,Floored,Access Via Hatch
- Number of fireplaces: 2
Interior area
- Total structure area: 2,370
- Total interior livable area: 2,370 sqft
- Finished area above ground: 2,370
Property
Parking
- Total spaces: 2
- Parking features: Attached
- Attached garage spaces: 2
Features
- Patio & porch: Patio
- Exterior features: Rain Gutters
Lot
- Size: 2.91 Acres
- Features: Few Trees, Level
Details
- Parcel number: 1115091
- Zoning: R-8
Construction
Type & style
- Home type: SingleFamily
- Architectural style: Colonial
- Property subtype: Single Family Residence
Materials
- Clapboard, Wood Siding
- Foundation: Concrete Perimeter, Stone
- Roof: Asphalt
Condition
- New construction: No
- Year built: 1850
Utilities & green energy
- Sewer: Septic Tank
- Water: Well
Community & neighborhood
Location
- Region: Guilford
Price history
| Date | Event | Price |
|---|---|---|
| 6/23/2025 | Sold | $500,000-3.8%$211/sqft |
Source: | ||
| 6/16/2025 | Pending sale | $520,000$219/sqft |
Source: | ||
| 5/2/2025 | Listed for sale | $520,000$219/sqft |
Source: | ||
Public tax history
| Year | Property taxes | Tax assessment |
|---|---|---|
| 2025 | $9,095 +4% | $328,930 |
| 2024 | $8,743 +3.8% | $328,930 +1.1% |
| 2023 | $8,422 +20.8% | $325,430 +55.3% |
Find assessor info on the county website
Neighborhood: 06437
Nearby schools
GreatSchools rating
- 8/10Melissa Jones SchoolGrades: K-4Distance: 0.5 mi
- 8/10E. C. Adams Middle SchoolGrades: 7-8Distance: 5.4 mi
- 9/10Guilford High SchoolGrades: 9-12Distance: 3.5 mi
Schools provided by the listing agent
- High: Guilford
Source: Smart MLS. This data may not be complete. We recommend contacting the local school district to confirm school assignments for this home.
Get pre-qualified for a loan
At Zillow Home Loans, we can pre-qualify you in as little as 5 minutes with no impact to your credit score.An equal housing lender. NMLS #10287.
Sell for more on Zillow
Get a Zillow Showcase℠ listing at no additional cost and you could sell for .
$693,800
2% more+$13,876
With Zillow Showcase(estimated)$707,676

