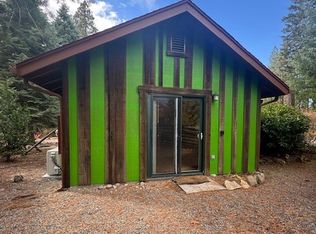Gorgeous home reflecting the richness of design. Beautiful gourmet kitchen with Spanish-tile floors, granite counters, double ovens, 2 dishwashers, professional-grade refrigerator, microwave oven and gas stove, vaulted ceilings, crown molding, gracious & expansive covered front porch, backyard entertaining area. This home TRULY delivers! The bright hand-hewn copper hood above the artful river rock fireplace, generous seating area & granite slab bar will provide hours of lively & leisurely outdoor entertaining. You'll move easily between the kitchen, formal dining room with wet-bar & ice-maker, and the casual, sunny breakfast nook with Bay window. Radiant heat, wood-stove, & Fujitsu AC/Heat Split Unit keep the home comfortable at all times. Two Master Suites await you; one downstairs & the other upstairs, with 2 additional roomy bedrooms upstairs. This luscious 3.60 acre parcel comes complete with towering firs, a pond & bountiful garden area, including greenhouse & chicken coop. Move to the 800sf finished area above the garage & you will find a wonderful space for an office, workout room extraordinaire, or game room you call it! MLS# 106742
This property is off market, which means it's not currently listed for sale or rent on Zillow. This may be different from what's available on other websites or public sources.
