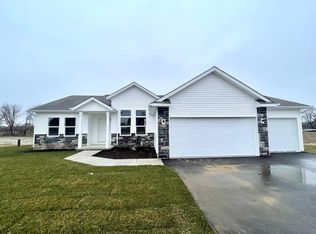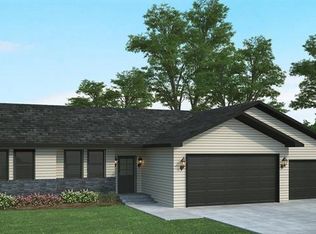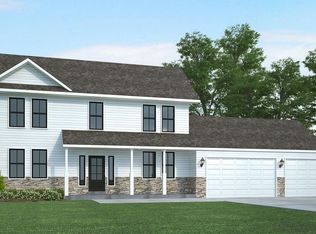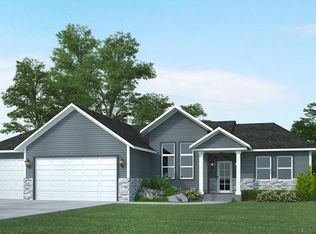Closed
$363,500
538 East Maple Beach Road, Edgerton, WI 53534
3beds
1,580sqft
Single Family Residence
Built in 2023
0.38 Acres Lot
$396,700 Zestimate®
$230/sqft
$2,468 Estimated rent
Home value
$396,700
$377,000 - $417,000
$2,468/mo
Zestimate® history
Loading...
Owner options
Explore your selling options
What's special
Estimated completion date December 2023. PRICE INCLUDES 2% OF PURCHASE PRICE TO BE USED TOWARDS CLOSING COSTS & PREPAID ITEMS (RATE BUY DOWN, PMI BUYDOWN, ETC) WHEN YOU FINANCE THROUGH BUILDER'S PREFERRED LENDER. Lot 11 in Newville Trails Subdivision. Popular and affordable 1580 sq. ft. home has spacious great room area open to kitchen w/granite counters, island for extra counter/storage, and pantry. Vinyl siding, white cabinets, 200 amp electrical service, C/A and more. Rough in for future bath in basement with egress window. Yard will be graded, buyers can add sod/landscape package for $5,000. Pictures shown are of a similar model, finishes may be different.
Zillow last checked: 8 hours ago
Listing updated: February 14, 2024 at 07:17am
Listed by:
Kyle Carrier 608-449-3630,
Best Realty of Edgerton
Bought with:
Matt Winzenried Real Estate Team
Source: WIREX MLS,MLS#: 1956363 Originating MLS: South Central Wisconsin MLS
Originating MLS: South Central Wisconsin MLS
Facts & features
Interior
Bedrooms & bathrooms
- Bedrooms: 3
- Bathrooms: 2
- Full bathrooms: 2
- Main level bedrooms: 3
Primary bedroom
- Level: Main
- Area: 238
- Dimensions: 17 x 14
Bedroom 2
- Level: Main
- Area: 143
- Dimensions: 13 x 11
Bedroom 3
- Level: Main
- Area: 110
- Dimensions: 11 x 10
Bathroom
- Features: Stubbed For Bathroom on Lower, At least 1 Tub, Master Bedroom Bath: Full, Master Bedroom Bath
Kitchen
- Level: Main
- Area: 308
- Dimensions: 22 x 14
Living room
- Level: Main
- Area: 308
- Dimensions: 22 x 14
Heating
- Natural Gas, Forced Air
Cooling
- Central Air
Appliances
- Included: Range/Oven, Dishwasher, Microwave
Features
- Walk-In Closet(s), Breakfast Bar, Pantry, Kitchen Island
- Flooring: Wood or Sim.Wood Floors
- Basement: Full,Concrete
Interior area
- Total structure area: 1,580
- Total interior livable area: 1,580 sqft
- Finished area above ground: 1,580
- Finished area below ground: 0
Property
Parking
- Total spaces: 3
- Parking features: 3 Car, Attached, Garage Door Opener
- Attached garage spaces: 3
Features
- Levels: One
- Stories: 1
- Patio & porch: Patio
Lot
- Size: 0.38 Acres
Details
- Parcel number: 012 16100111
- Zoning: Res
- Special conditions: Arms Length
Construction
Type & style
- Home type: SingleFamily
- Architectural style: Ranch,Contemporary
- Property subtype: Single Family Residence
Materials
- Vinyl Siding, Stone
Condition
- 0-5 Years,New Construction,Under Construction
- New construction: Yes
- Year built: 2023
Utilities & green energy
- Sewer: Public Sewer
- Water: Well
- Utilities for property: Cable Available
Community & neighborhood
Location
- Region: Edgerton
- Subdivision: Newville Trails
- Municipality: Fulton
Price history
| Date | Event | Price |
|---|---|---|
| 2/13/2024 | Sold | $363,500$230/sqft |
Source: | ||
| 11/30/2023 | Contingent | $363,500$230/sqft |
Source: | ||
| 10/20/2023 | Price change | $363,500-5.2%$230/sqft |
Source: | ||
| 8/11/2023 | Price change | $383,500+3.2%$243/sqft |
Source: | ||
| 5/24/2023 | Listed for sale | $371,500$235/sqft |
Source: | ||
Public tax history
Tax history is unavailable.
Neighborhood: 53534
Nearby schools
GreatSchools rating
- 6/10Edgerton Community Elementary SchoolGrades: PK-5Distance: 2.5 mi
- 8/10Edgerton Middle SchoolGrades: 6-8Distance: 2.7 mi
- 6/10Edgerton High SchoolGrades: 9-12Distance: 2.6 mi
Schools provided by the listing agent
- Elementary: Edgerton Community
- Middle: Edgerton
- High: Edgerton
- District: Edgerton
Source: WIREX MLS. This data may not be complete. We recommend contacting the local school district to confirm school assignments for this home.
Get pre-qualified for a loan
At Zillow Home Loans, we can pre-qualify you in as little as 5 minutes with no impact to your credit score.An equal housing lender. NMLS #10287.
Sell for more on Zillow
Get a Zillow Showcase℠ listing at no additional cost and you could sell for .
$396,700
2% more+$7,934
With Zillow Showcase(estimated)$404,634



