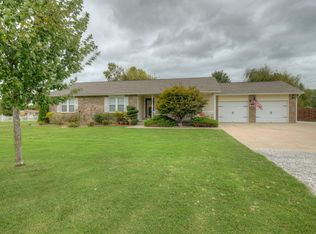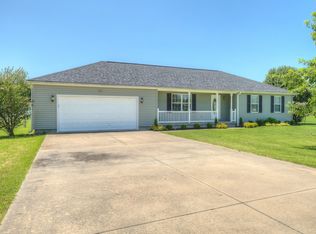Sold
Street View
Price Unknown
538 E State Line Rd, Baxter Springs, KS 66713
3beds
2baths
2,048sqft
SingleFamily
Built in 2003
0.67 Acres Lot
$259,500 Zestimate®
$--/sqft
$1,722 Estimated rent
Home value
$259,500
Estimated sales range
Not available
$1,722/mo
Zestimate® history
Loading...
Owner options
Explore your selling options
What's special
538 E State Line Rd, Baxter Springs, KS 66713 is a single family home that contains 2,048 sq ft and was built in 2003. It contains 3 bedrooms and 2 bathrooms.
The Zestimate for this house is $259,500. The Rent Zestimate for this home is $1,722/mo.
Facts & features
Interior
Bedrooms & bathrooms
- Bedrooms: 3
- Bathrooms: 2
Heating
- Wall, Other
Cooling
- Other
Features
- Flooring: Hardwood
- Basement: Finished
Interior area
- Total interior livable area: 2,048 sqft
Property
Parking
- Parking features: Garage - Attached
Features
- Exterior features: Other
Lot
- Size: 0.67 Acres
Details
- Parcel number: 2261301002030000
Construction
Type & style
- Home type: SingleFamily
Materials
- Frame
- Foundation: Concrete Block
- Roof: Composition
Condition
- Year built: 2003
Community & neighborhood
Location
- Region: Baxter Springs
Price history
| Date | Event | Price |
|---|---|---|
| 9/4/2025 | Listing removed | $250,000$122/sqft |
Source: | ||
| 8/1/2025 | Pending sale | $250,000$122/sqft |
Source: | ||
| 7/7/2025 | Listed for sale | $250,000+8.7%$122/sqft |
Source: | ||
| 9/10/2024 | Sold | -- |
Source: | ||
| 8/20/2024 | Pending sale | $230,000$112/sqft |
Source: | ||
Public tax history
| Year | Property taxes | Tax assessment |
|---|---|---|
| 2025 | -- | $20,530 +3.5% |
| 2024 | $2,373 | $19,835 +7.8% |
| 2023 | -- | $18,400 +25% |
Find assessor info on the county website
Neighborhood: 66713
Nearby schools
GreatSchools rating
- 8/10Central Elementary SchoolGrades: 3-6Distance: 1.5 mi
- 7/10Baxter Springs High SchoolGrades: 7-12Distance: 2.7 mi
- NALincoln Elementary SchoolGrades: PK-2Distance: 2 mi

