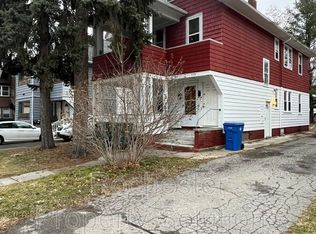Closed
$131,000
538 Hollenbeck St, Rochester, NY 14621
4beds
2,300sqft
Duplex, Multi Family
Built in 1930
-- sqft lot
$135,800 Zestimate®
$57/sqft
$1,455 Estimated rent
Home value
$135,800
$128,000 - $144,000
$1,455/mo
Zestimate® history
Loading...
Owner options
Explore your selling options
What's special
FANTASTIC opportunity to get your FOOT in the door to real estate INVESTING, OR add to your portfolio, OR be a SAVVY owner-occupied buyer & live CHEAP! This BOSTON style duplex features IDENTICAL units w/SEPARATE utilities and access to the FULL attic and FULL basement! Unit 1 (1st flr) has had a recent REFRESH w/gleaming hardwoods, LVP kitchen & neutral walls! Upstairs is a longer term/stable tenant! Both units offer LARGE living room, dining room, eat-in kitchen, full bath, 2 bedrooms and a BONUS porch! There's laundry hook ups in the basement & plenty of parking too! The garage is currently rented for an additional income source! Delayed showings 5/15/2025 @12PM w/Delayed negotiations 5/20/2025 @1PM
Zillow last checked: 8 hours ago
Listing updated: August 17, 2025 at 10:23pm
Listed by:
Carla J. Rosati 585-738-1210,
RE/MAX Realty Group
Bought with:
Linda J. Wilson, 30WI0660936
Empire Realty Group
Source: NYSAMLSs,MLS#: R1606223 Originating MLS: Rochester
Originating MLS: Rochester
Facts & features
Interior
Bedrooms & bathrooms
- Bedrooms: 4
- Bathrooms: 2
- Full bathrooms: 2
Heating
- Gas, Forced Air
Appliances
- Included: Gas Water Heater
Features
- Natural Woodwork
- Flooring: Hardwood, Luxury Vinyl, Tile, Varies
- Basement: Full
- Has fireplace: No
Interior area
- Total structure area: 2,300
- Total interior livable area: 2,300 sqft
Property
Parking
- Total spaces: 2
- Parking features: Garage, Paved, Two or More Spaces
- Garage spaces: 2
Lot
- Size: 6,098 sqft
- Dimensions: 45 x 140
- Features: Near Public Transit, Rectangular, Rectangular Lot, Residential Lot
Details
- Parcel number: 26140009154000010540000000
- Zoning description: Residential 2 Unit
- Special conditions: Standard
Construction
Type & style
- Home type: MultiFamily
- Architectural style: Duplex
- Property subtype: Duplex, Multi Family
Materials
- Wood Siding, Copper Plumbing
- Foundation: Block
- Roof: Asphalt
Condition
- Resale
- Year built: 1930
Utilities & green energy
- Electric: Circuit Breakers
- Sewer: Connected
- Water: Connected, Public
- Utilities for property: Cable Available, Sewer Connected, Water Connected
Community & neighborhood
Location
- Region: Rochester
- Subdivision: Mabel A Clarks Re
Other
Other facts
- Listing terms: Cash,Conventional
Price history
| Date | Event | Price |
|---|---|---|
| 8/8/2025 | Sold | $131,000+19.2%$57/sqft |
Source: | ||
| 5/21/2025 | Pending sale | $109,900$48/sqft |
Source: | ||
| 5/12/2025 | Listed for sale | $109,900-0.1%$48/sqft |
Source: | ||
| 8/4/2023 | Sold | $110,000+22.4%$48/sqft |
Source: | ||
| 4/18/2023 | Pending sale | $89,900$39/sqft |
Source: | ||
Public tax history
Tax history is unavailable.
Neighborhood: 14621
Nearby schools
GreatSchools rating
- 3/10School 50 Helen Barrett MontgomeryGrades: PK-8Distance: 0.4 mi
- 2/10School 58 World Of Inquiry SchoolGrades: PK-12Distance: 2.2 mi
- 5/10School 54 Flower City Community SchoolGrades: PK-6Distance: 1.8 mi
Schools provided by the listing agent
- District: Rochester
Source: NYSAMLSs. This data may not be complete. We recommend contacting the local school district to confirm school assignments for this home.
