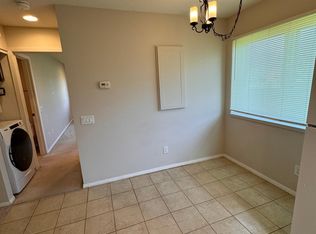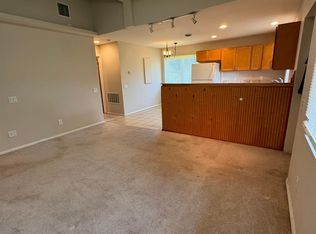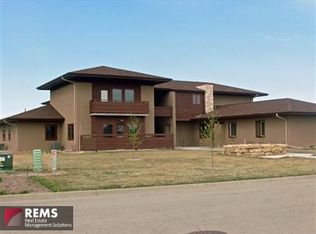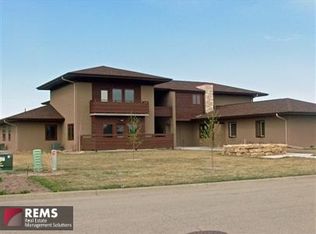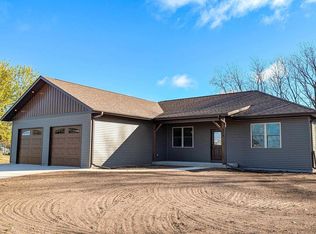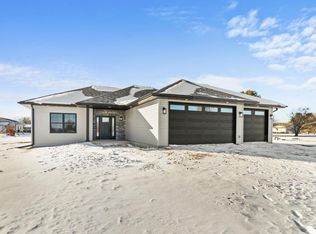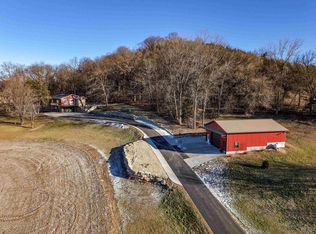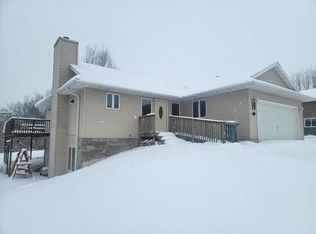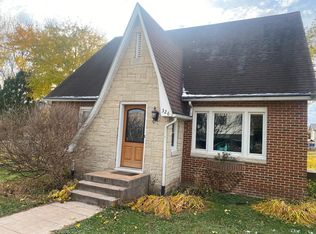New construction Craftsman-style home featuring a zero-access single-story main level layout. The kitchen offers custom rustic hickory cabinets paired with sleek solid surface countertops with a spacious island and a pot filler located above the range. The adjacent living area features a cozy electric fireplace. Work from home in style with a dedicated office/den on the main level, bathed in natural light. The large screened porch in the rear offers a tranquil retreat. A unique highlight is the 3-foot-wide permanent staircase located in the garage leading to a bonus room on the second level, granting access to a 600 sq. ft. storage room with 8-foot ceilings. The 2-car fully insulated garage offers comfort year-round. Within walking distance to River Valley Schools.
Active
$449,000
538 Jordan WAY, Spring Green, WI 53588
3beds
1,833sqft
Est.:
Single Family Residence
Built in 2025
10,018.8 Square Feet Lot
$449,200 Zestimate®
$245/sqft
$-- HOA
What's special
Pot fillerCustom rustic hickory cabinetsCozy electric fireplaceLarge screened porchSpacious islandSleek solid surface countertops
- 117 days |
- 423 |
- 7 |
Zillow last checked: 8 hours ago
Listing updated: January 27, 2026 at 01:42pm
Listed by:
Christopher Michala 414-817-4250,
Standard Real Estate Services, LLC
Source: WIREX MLS,MLS#: 1938840 Originating MLS: Metro MLS
Originating MLS: Metro MLS
Tour with a local agent
Facts & features
Interior
Bedrooms & bathrooms
- Bedrooms: 3
- Bathrooms: 2
- Full bathrooms: 2
- Main level bedrooms: 3
Primary bedroom
- Level: Main
- Area: 195
- Dimensions: 13 x 15
Bedroom 2
- Level: Main
- Area: 132
- Dimensions: 12 x 11
Bedroom 3
- Level: Main
- Area: 168
- Dimensions: 14 x 12
Bathroom
- Features: Master Bedroom Bath
Dining room
- Level: Main
- Area: 180
- Dimensions: 10 x 18
Kitchen
- Level: Main
- Area: 300
- Dimensions: 15 x 20
Living room
- Level: Main
- Area: 252
- Dimensions: 14 x 18
Office
- Level: Main
- Area: 130
- Dimensions: 10 x 13
Heating
- Natural Gas, Forced Air
Appliances
- Included: Cooktop, Dishwasher, Refrigerator, ENERGY STAR Qualified Appliances
Features
- Basement: None / Slab
Interior area
- Total structure area: 1,833
- Total interior livable area: 1,833 sqft
Property
Parking
- Total spaces: 2
- Parking features: Garage Door Opener, Attached, 2 Car
- Attached garage spaces: 2
Features
- Levels: One
- Stories: 1
Lot
- Size: 10,018.8 Square Feet
Details
- Parcel number: 182082800000
- Zoning: Res
Construction
Type & style
- Home type: SingleFamily
- Architectural style: Ranch
- Property subtype: Single Family Residence
Materials
- Aluminum Siding, Aluminum/Steel
Condition
- New Construction
- New construction: Yes
- Year built: 2025
Utilities & green energy
- Sewer: Public Sewer
- Water: Public
Green energy
- Indoor air quality: Contaminant Control
Community & HOA
Location
- Region: Spring Green
- Municipality: Spring Green
Financial & listing details
- Price per square foot: $245/sqft
- Date on market: 10/10/2025
Estimated market value
$449,200
$427,000 - $472,000
$2,468/mo
Price history
Price history
| Date | Event | Price |
|---|---|---|
| 10/10/2025 | Listed for sale | $449,000$245/sqft |
Source: | ||
Public tax history
Public tax history
Tax history is unavailable.BuyAbility℠ payment
Est. payment
$2,773/mo
Principal & interest
$2145
Property taxes
$471
Home insurance
$157
Climate risks
Neighborhood: 53588
Nearby schools
GreatSchools rating
- 3/10Spring Green Elementary SchoolGrades: 1-4Distance: 0.6 mi
- 9/10River Valley Middle SchoolGrades: 5-8Distance: 0.6 mi
- 7/10River Valley High SchoolGrades: 9-12Distance: 0.5 mi
Schools provided by the listing agent
- Middle: River Valley
- High: River Valley
- District: River Valley
Source: WIREX MLS. This data may not be complete. We recommend contacting the local school district to confirm school assignments for this home.
Open to renting?
Browse rentals near this home.- Loading
- Loading
