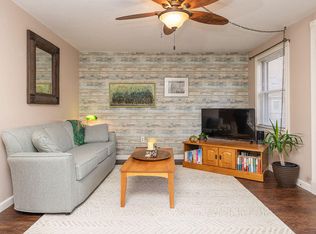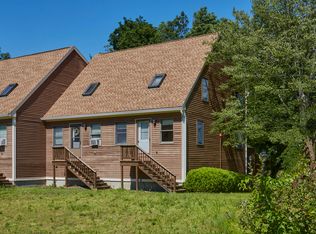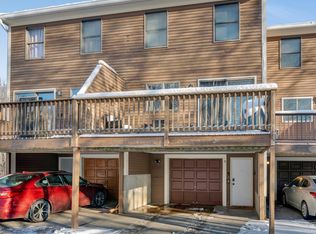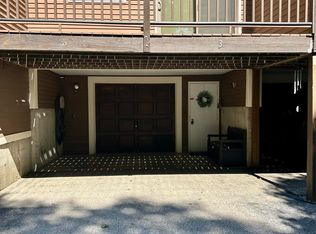Closed
$240,000
538 Main Street #11, Sanford, ME 04083
2beds
896sqft
Condominium
Built in 1987
-- sqft lot
$262,200 Zestimate®
$268/sqft
$2,008 Estimated rent
Home value
$262,200
$249,000 - $275,000
$2,008/mo
Zestimate® history
Loading...
Owner options
Explore your selling options
What's special
Welcome to 538 Main St Unit 11, located in the charming community of Springvale, Maine. This beautiful townhouse-style condo is situated in the coveted Yorkshire on the Green community, which offers a tranquil and peaceful setting with plenty of greenery and open space. With two spacious bedrooms and one and half bathrooms, this condo is perfect for those looking for a cozy and comfortable home. As you enter the unit, you'll be greeted by a bright and airy living space, perfect for relaxing and unwinding from the day. The well-appointed kitchen boasts brand new appliances and ample counter space, making it a breeze to whip up your favorite meals. Upstairs, you'll find the bedrooms, each offering plenty of natural light and ample closet space. The full bathroom is conveniently located between the bedrooms and features a tub/shower combo. The half bathroom is located on the main floor and is where the washer and dryer are located for added convenience. One of the highlights of this unit that sets it above the rest is the one car garage below, which provides convenient and secure parking for your vehicle. Plus, there's additional storage space in the garage for all your gear and equipment. The overhang from the deck provides a little extra cover to help protect your vehicle out of the elements. With walking trails and lakes nearby there is plenty to outside the walls of you new home. Schedule your exclusive showing today, or visit our open house on Saturday April 29th from 10am-12pm.
Zillow last checked: 8 hours ago
Listing updated: September 15, 2024 at 07:47pm
Listed by:
RE/MAX Realty One josh@lagasseteam.com
Bought with:
Town Square Realty Group
Source: Maine Listings,MLS#: 1557314
Facts & features
Interior
Bedrooms & bathrooms
- Bedrooms: 2
- Bathrooms: 2
- Full bathrooms: 1
- 1/2 bathrooms: 1
Primary bedroom
- Features: Closet
- Level: Second
Bedroom 2
- Level: Second
Kitchen
- Features: Eat-in Kitchen
- Level: First
Living room
- Features: Heat Stove, Heat Stove Hookup, Informal
- Level: First
Heating
- Baseboard, Direct Vent Heater
Cooling
- None
Appliances
- Included: Dishwasher, Dryer, Microwave, Electric Range, Refrigerator, Washer
Features
- Bathtub, Shower
- Flooring: Laminate, Tile, Vinyl
- Doors: Storm Door(s)
- Windows: Double Pane Windows
- Basement: Interior Entry,Full,Unfinished
- Has fireplace: No
Interior area
- Total structure area: 896
- Total interior livable area: 896 sqft
- Finished area above ground: 896
- Finished area below ground: 0
Property
Parking
- Total spaces: 1
- Parking features: Paved, 1 - 4 Spaces, On Site, Off Street, Underground, Basement
- Garage spaces: 1
Features
- Patio & porch: Deck
Lot
- Size: 2.60 Acres
- Features: City Lot, Near Shopping, Neighborhood, Level, Open Lot, Landscaped
Details
- Parcel number: SANFM0K18B23L11
- Zoning: U
Construction
Type & style
- Home type: Condo
- Architectural style: Cape Cod,Other
- Property subtype: Condominium
Materials
- Wood Frame, Wood Siding
- Roof: Shingle
Condition
- Year built: 1987
Utilities & green energy
- Electric: Circuit Breakers
- Sewer: Public Sewer
- Water: Public
- Utilities for property: Utilities On
Community & neighborhood
Security
- Security features: Fire System
Location
- Region: Springvale
HOA & financial
HOA
- Has HOA: Yes
- HOA fee: $200 monthly
Other
Other facts
- Road surface type: Paved
Price history
| Date | Event | Price |
|---|---|---|
| 6/14/2023 | Sold | $240,000+26.4%$268/sqft |
Source: | ||
| 5/3/2023 | Pending sale | $189,900$212/sqft |
Source: | ||
| 4/28/2023 | Listed for sale | $189,900+146.6%$212/sqft |
Source: | ||
| 10/16/2014 | Sold | $77,000-0.6%$86/sqft |
Source: | ||
| 9/13/2014 | Price change | $77,500-7.6%$86/sqft |
Source: Town Square Realty Group #1139642 Report a problem | ||
Public tax history
| Year | Property taxes | Tax assessment |
|---|---|---|
| 2024 | $2,191 | $144,700 |
| 2023 | $2,191 +9.5% | $144,700 +7% |
| 2022 | $2,001 -8.2% | $135,200 +12.8% |
Find assessor info on the county website
Neighborhood: 04083
Nearby schools
GreatSchools rating
- 5/10Carl J Lamb SchoolGrades: PK-4Distance: 0.6 mi
- 4/10Sanford Middle SchoolGrades: 5-8Distance: 0.7 mi
- NASanford Regional Technical CenterGrades: Distance: 3.7 mi

Get pre-qualified for a loan
At Zillow Home Loans, we can pre-qualify you in as little as 5 minutes with no impact to your credit score.An equal housing lender. NMLS #10287.



