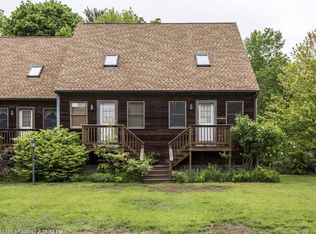Closed
$215,000
538 Main Street #5, Sanford, ME 04083
2beds
896sqft
Condominium
Built in 1987
-- sqft lot
$251,000 Zestimate®
$240/sqft
$2,008 Estimated rent
Home value
$251,000
$238,000 - $264,000
$2,008/mo
Zestimate® history
Loading...
Owner options
Explore your selling options
What's special
Affordable Living Opportunity! This 2 bedroom, 1.5 bathroom condo is move-in ready and in impeccable condition! L shaped kitchen is bright and open and is fitted with matching stainless steel appliances. Kitchen is eat-in with a nice dining space that leads right to the large deck through bright sliding glass doors. Large closet off of the kitchen can be used as a coat closet or made into a large pantry. First floor half bath w/ laundry is just off of the kitchen leading into the large living room. Living room features a small heat stove and nice flooring. On the second floor is the primary bedroom with large closet and tons of natural light, the second bedroom with skylight and closet and finally a large full bathroom. The basement doubles as a 1 car garage for vehicle storage and has doorways to the kitchen and outside to the driveway as well. If you have a second vehicle there is also a covered space in front of the garage door as well for added covered vehicle storage. The condo association is fantastic and does a great job of keeping the property maintained and looking pleasing to the eye. This is a fantastic opportunity for owning a condo, call today for more information and to schedule your tour!
Zillow last checked: 8 hours ago
Listing updated: September 15, 2024 at 07:47pm
Listed by:
Century 21 North East 207-651-7188
Bought with:
Signature Homes Real Estate Group, LLC
Source: Maine Listings,MLS#: 1555127
Facts & features
Interior
Bedrooms & bathrooms
- Bedrooms: 2
- Bathrooms: 2
- Full bathrooms: 1
- 1/2 bathrooms: 1
Primary bedroom
- Features: Closet
- Level: Second
Bedroom 1
- Features: Closet, Skylight
- Level: Second
Kitchen
- Features: Eat-in Kitchen
- Level: First
Living room
- Features: Heat Stove, Heat Stove Hookup, Informal
- Level: First
Heating
- Baseboard, Direct Vent Heater
Cooling
- None
Appliances
- Included: Dishwasher, Dryer, Microwave, Electric Range, Refrigerator, Washer
Features
- Flooring: Laminate, Tile, Vinyl
- Basement: Interior Entry,Unfinished
- Has fireplace: No
Interior area
- Total structure area: 896
- Total interior livable area: 896 sqft
- Finished area above ground: 896
- Finished area below ground: 0
Property
Parking
- Total spaces: 1
- Parking features: Paved, 1 - 4 Spaces, On Site, Off Street, Underground, Basement
- Garage spaces: 1
Features
- Patio & porch: Deck
Lot
- Size: 2.60 Acres
- Features: City Lot, Landscaped
Details
- Parcel number: SANFM0K18B23L5
- Zoning: U
Construction
Type & style
- Home type: Condo
- Architectural style: Cape Cod,Other
- Property subtype: Condominium
Materials
- Wood Frame, Wood Siding
- Roof: Shingle
Condition
- Year built: 1987
Utilities & green energy
- Electric: Circuit Breakers
- Sewer: Public Sewer
- Water: Public
- Utilities for property: Utilities On
Community & neighborhood
Location
- Region: Springvale
HOA & financial
HOA
- Has HOA: Yes
- HOA fee: $200 monthly
Other
Other facts
- Road surface type: Paved
Price history
| Date | Event | Price |
|---|---|---|
| 5/1/2023 | Sold | $215,000+2.4%$240/sqft |
Source: | ||
| 4/3/2023 | Pending sale | $210,000$234/sqft |
Source: | ||
| 3/31/2023 | Listed for sale | $210,000$234/sqft |
Source: | ||
Public tax history
| Year | Property taxes | Tax assessment |
|---|---|---|
| 2024 | $2,047 | $135,200 |
| 2023 | $2,047 +2.3% | $135,200 |
| 2022 | $2,001 -8.2% | $135,200 +12.8% |
Find assessor info on the county website
Neighborhood: 04083
Nearby schools
GreatSchools rating
- 5/10Carl J Lamb SchoolGrades: PK-4Distance: 0.7 mi
- 4/10Sanford Middle SchoolGrades: 5-8Distance: 0.7 mi
- NASanford Regional Technical CenterGrades: Distance: 3.7 mi

Get pre-qualified for a loan
At Zillow Home Loans, we can pre-qualify you in as little as 5 minutes with no impact to your credit score.An equal housing lender. NMLS #10287.
