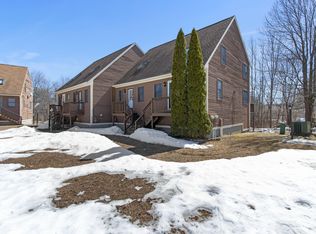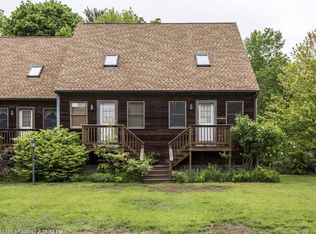Closed
$245,000
538 Main Street #6, Sanford, ME 04083
2beds
896sqft
Condominium
Built in 1987
-- sqft lot
$260,800 Zestimate®
$273/sqft
$2,008 Estimated rent
Home value
$260,800
$248,000 - $274,000
$2,008/mo
Zestimate® history
Loading...
Owner options
Explore your selling options
What's special
START OR DOWNSIZE ... with this well-maintained Condo in the Village of Springvale. Enter into the living room through the front door, located on the green space in the common area. In the rear of the unit is a bright eat-in kitchen, where you'll have access to the large deck located off the dining area, which is perfect for grilling and some private outdoor living. A convenient laundry area is in the half bath on this floor. The 2nd floor consists of 2 bedrooms and a full bath. There is also a walk-up attic for storage. On the street level is a secondary entrance and the 1-car garage. This unit has had some recent updates, such as flooring, appliances, deck, and water heater. It is an excellent location to walk to everything in the village. You'll also find the Mousam Way Trail system located nearby. If you're looking for a simpler lifestyle, this is the place for you. THIS CONDO WILL QUALIFY FOR ALL TYPES OF FINANCING.
Zillow last checked: 8 hours ago
Listing updated: September 15, 2024 at 07:47pm
Listed by:
Town Square Realty Group rebecca@townsquarerg.com
Bought with:
Keller Williams Coastal and Lakes & Mountains Realty
Source: Maine Listings,MLS#: 1577587
Facts & features
Interior
Bedrooms & bathrooms
- Bedrooms: 2
- Bathrooms: 2
- Full bathrooms: 1
- 1/2 bathrooms: 1
Bedroom 1
- Level: Second
Bedroom 2
- Features: Skylight
- Level: Second
Kitchen
- Features: Eat-in Kitchen
- Level: First
Living room
- Level: First
Heating
- Baseboard, Direct Vent Heater
Cooling
- None
Appliances
- Included: Dishwasher, Dryer, Microwave, Electric Range, Refrigerator, Washer
Features
- Attic, Shower
- Flooring: Carpet, Laminate, Vinyl
- Basement: Interior Entry,Unfinished
- Has fireplace: No
Interior area
- Total structure area: 896
- Total interior livable area: 896 sqft
- Finished area above ground: 896
- Finished area below ground: 0
Property
Parking
- Total spaces: 1
- Parking features: Paved, 1 - 4 Spaces, On Site, Garage Door Opener, Underground, Basement
- Garage spaces: 1
Features
- Levels: Multi/Split
- Patio & porch: Deck
Lot
- Size: 43.56 Acres
- Features: Near Shopping, Near Town, Neighborhood, Level, Open Lot, Landscaped
Details
- Parcel number: SANFM0K18B23L6
- Zoning: UB
Construction
Type & style
- Home type: Condo
- Architectural style: Other
- Property subtype: Condominium
Materials
- Wood Frame, Clapboard, Wood Siding
- Roof: Shingle
Condition
- Year built: 1987
Utilities & green energy
- Electric: Circuit Breakers
- Sewer: Public Sewer
- Water: Public
Community & neighborhood
Location
- Region: Springvale
- Subdivision: Yorkshire on the Green
HOA & financial
HOA
- Has HOA: Yes
- HOA fee: $200 monthly
Other
Other facts
- Road surface type: Paved
Price history
| Date | Event | Price |
|---|---|---|
| 2/2/2024 | Sold | $245,000+2.1%$273/sqft |
Source: | ||
| 2/2/2024 | Pending sale | $239,900$268/sqft |
Source: | ||
| 12/6/2023 | Contingent | $239,900$268/sqft |
Source: | ||
| 11/16/2023 | Listed for sale | $239,900+132.9%$268/sqft |
Source: | ||
| 1/19/2018 | Sold | $103,000+19.8%$115/sqft |
Source: | ||
Public tax history
| Year | Property taxes | Tax assessment |
|---|---|---|
| 2024 | $2,047 | $135,200 |
| 2023 | $2,047 +2.3% | $135,200 |
| 2022 | $2,001 -8.2% | $135,200 +12.8% |
Find assessor info on the county website
Neighborhood: 04083
Nearby schools
GreatSchools rating
- 5/10Carl J Lamb SchoolGrades: PK-4Distance: 0.7 mi
- 4/10Sanford Middle SchoolGrades: 5-8Distance: 0.7 mi
- NASanford Regional Technical CenterGrades: Distance: 3.7 mi

Get pre-qualified for a loan
At Zillow Home Loans, we can pre-qualify you in as little as 5 minutes with no impact to your credit score.An equal housing lender. NMLS #10287.

