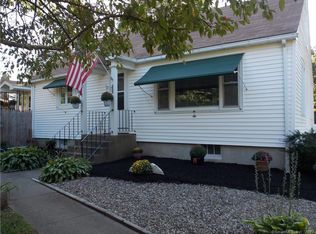This well cared for cape style home will not disappoint. 3 or 4 bedrooms, 1,627 sq ft. Full bath on each level, laundry room on main level. All new windows and vinyl siding. Home is heated w/natural gas and has generator that runs entire home. Master bedroom on main level leads to outdoor patio with Koi pond, perennials galore and plenty of privacy, the grounds are stunning when in full bloom. 3 bay garage with metal roof and plenty of storage. Additional 24 x 25 workshop with oil heat and electricity, and metal roof. This home has a lot to offer. If you're a hobbyist this is the place for you. There is nothing to do but move in.
This property is off market, which means it's not currently listed for sale or rent on Zillow. This may be different from what's available on other websites or public sources.
