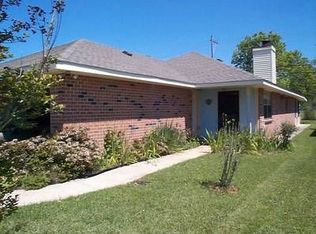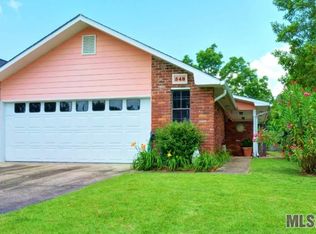Sold
Price Unknown
538 Rushmore Dr, Baton Rouge, LA 70819
2beds
1,239sqft
Single Family Residence, Residential
Built in 1984
4,791.6 Square Feet Lot
$188,900 Zestimate®
$--/sqft
$1,316 Estimated rent
Home value
$188,900
$178,000 - $202,000
$1,316/mo
Zestimate® history
Loading...
Owner options
Explore your selling options
What's special
Welcome to this charming garden home, ideally situated in a fantastic neighborhood with wonderful neighbors. This home has been thoughtfully updated to offer a fresh, modern feel from top to bottom. Enter through the extra large two car garage or through the iron gate enclosing the private, New Orleans style, covered courtyard. Fully fenced yard with wooden deck are ready for furry friends and outdoor cooking. Inside, you’ll find a beautiful kitchen featuring all-new matching Whirlpool appliances, granite countertops, and a custom backsplash that adds a touch of elegance. The entire home has been freshly painted and boasts new flooring throughout. Both bathrooms have been tastefully updated from vanities and fixtures to custom tile work. Architectural shingle roof, and new AC was installed a few years ago, giving you peace of mind for years to come. If you’re looking for a stylish home in a great location, this gem is the perfect find!
Zillow last checked: 8 hours ago
Listing updated: September 24, 2025 at 11:28am
Listed by:
Cam Pyle,
Capital Real Estate
Bought with:
Michael Vallien, 0995692275
Vallien Realty LLC
Source: ROAM MLS,MLS#: 2025015666
Facts & features
Interior
Bedrooms & bathrooms
- Bedrooms: 2
- Bathrooms: 2
- Full bathrooms: 2
Primary bedroom
- Features: En Suite Bath, Ceiling Fan(s), Walk-In Closet(s), Master Downstairs
- Level: First
- Area: 162
- Width: 12
Bedroom 1
- Level: First
- Area: 154
- Dimensions: 14 x 11
Primary bathroom
- Features: Shower Combo
Dining room
- Level: First
- Area: 110
- Dimensions: 11 x 10
Kitchen
- Features: Stone Counters, Pantry
- Level: First
- Area: 126
- Dimensions: 14 x 9
Living room
- Level: First
- Area: 330
- Dimensions: 22 x 15
Heating
- Central, Electric
Cooling
- Central Air, Ceiling Fan(s)
Appliances
- Included: Elec Stove Con, Electric Cooktop, Dishwasher, Microwave, Range/Oven, Electric Water Heater
- Laundry: Laundry Room, Electric Dryer Hookup, Washer Hookup, Inside
Features
- Ceiling 9'+, Tray Ceiling(s)
- Windows: Screens
- Attic: Attic Access,Storage
- Number of fireplaces: 1
- Fireplace features: Wood Burning
Interior area
- Total structure area: 1,905
- Total interior livable area: 1,239 sqft
Property
Parking
- Total spaces: 2
- Parking features: 2 Cars Park, Garage, Driveway
- Has garage: Yes
Features
- Stories: 1
- Patio & porch: Deck, Covered, Patio, Porch
- Exterior features: Rain Gutters
- Fencing: Full,Wood,Wrought Iron
Lot
- Size: 4,791 sqft
- Dimensions: 65 x 130
- Features: Commons Lot, Landscaped
Details
- Parcel number: 03578755
- Special conditions: Standard,Owner/Agent
Construction
Type & style
- Home type: SingleFamily
- Architectural style: Traditional
- Property subtype: Single Family Residence, Residential
Materials
- Brick Siding, Wood Siding
- Foundation: Slab
- Roof: Shingle
Condition
- New construction: No
- Year built: 1984
Utilities & green energy
- Gas: None
- Sewer: Public Sewer
- Water: Public
Community & neighborhood
Location
- Region: Baton Rouge
- Subdivision: Rushmore
Other
Other facts
- Listing terms: Cash,Conventional,FHA,VA Loan
Price history
| Date | Event | Price |
|---|---|---|
| 9/23/2025 | Sold | -- |
Source: | ||
| 8/25/2025 | Pending sale | $188,500$152/sqft |
Source: | ||
| 8/25/2025 | Price change | $188,500+1.1%$152/sqft |
Source: | ||
| 8/22/2025 | Listed for sale | $186,500+55.5%$151/sqft |
Source: | ||
| 6/17/2016 | Sold | -- |
Source: | ||
Public tax history
| Year | Property taxes | Tax assessment |
|---|---|---|
| 2024 | $1,760 +18% | $15,024 +20% |
| 2023 | $1,491 -0.2% | $12,520 |
| 2022 | $1,495 +2.3% | $12,520 |
Find assessor info on the county website
Neighborhood: Stevendale
Nearby schools
GreatSchools rating
- 8/10Twin Oaks Elementary SchoolGrades: PK-5Distance: 1.1 mi
- 1/10Park Forest Middle SchoolGrades: 6-8Distance: 2.8 mi
- 2/10Belaire High SchoolGrades: 9-12Distance: 1.1 mi
Schools provided by the listing agent
- District: East Baton Rouge
Source: ROAM MLS. This data may not be complete. We recommend contacting the local school district to confirm school assignments for this home.
Sell with ease on Zillow
Get a Zillow Showcase℠ listing at no additional cost and you could sell for —faster.
$188,900
2% more+$3,778
With Zillow Showcase(estimated)$192,678

