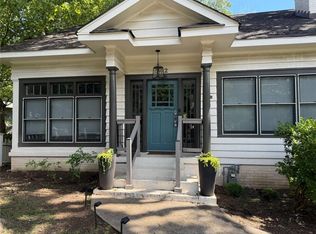Closed
$550,000
538 S Candler St, Decatur, GA 30030
2beds
1,664sqft
Single Family Residence, Residential
Built in 1958
0.35 Acres Lot
$537,600 Zestimate®
$331/sqft
$2,876 Estimated rent
Home value
$537,600
$489,000 - $591,000
$2,876/mo
Zestimate® history
Loading...
Owner options
Explore your selling options
What's special
Welcome to 538 S Candler, your unique opportunity to embrace the vibrant City of Decatur! This industrial-chic home is a haven of creativity and endless potential. Situated on a generous and picturesque lot, this residence features 2 bedrooms, 2 bathrooms, and a lofted office space (or potential 3rd bedroom). As you enter, an inviting two-story living room sets the tone, seamlessly flowing into the sleek industrial kitchen. The kitchen, with its utilitarian design, showcases stainless steel appliances, sealed concrete countertops, and minimalist cabinetry, exuding a modern vibe. Durable concrete flooring contributes to the raw and urban aesthetic, while abundant natural light creates a bright and airy ambiance throughout the home. Nestled on an expansive lot with ample off street parking, this home is a paradise for gardeners and outdoor enthusiasts. The surrounding community is a thriving hub of arts and culture, boasting delightful restaurants, bars, expansive parks, protected bike paths, and an eclectic array of shops. Enjoy effortless commuting with convenient access to MARTA rail and major highways, ensuring seamless travel from this remarkable home!
Zillow last checked: 8 hours ago
Listing updated: February 13, 2025 at 10:56pm
Listing Provided by:
Carly Nassar,
Compass
Bought with:
KIRSTEN CONOVER, 286585
Berkshire Hathaway HomeServices Georgia Properties
Source: FMLS GA,MLS#: 7472512
Facts & features
Interior
Bedrooms & bathrooms
- Bedrooms: 2
- Bathrooms: 2
- Full bathrooms: 2
- Main level bathrooms: 1
- Main level bedrooms: 1
Primary bedroom
- Features: Master on Main
- Level: Master on Main
Bedroom
- Features: Master on Main
Primary bathroom
- Features: Double Vanity, Separate Tub/Shower, Soaking Tub
Dining room
- Features: Open Concept
Kitchen
- Features: Cabinets Stain, Solid Surface Counters, View to Family Room
Heating
- Other
Cooling
- Other
Appliances
- Included: Dishwasher, Gas Range
- Laundry: Other
Features
- Bookcases, Other
- Flooring: Other
- Windows: None
- Basement: None
- Has fireplace: No
- Fireplace features: None
- Common walls with other units/homes: No Common Walls
Interior area
- Total structure area: 1,664
- Total interior livable area: 1,664 sqft
Property
Parking
- Parking features: Driveway
- Has uncovered spaces: Yes
Accessibility
- Accessibility features: None
Features
- Levels: Two
- Stories: 2
- Patio & porch: None
- Exterior features: None
- Pool features: None
- Spa features: None
- Fencing: None
- Has view: Yes
- View description: Other
- Waterfront features: None
- Body of water: None
Lot
- Size: 0.35 Acres
- Dimensions: 300 x 50
- Features: Back Yard, Front Yard, Level, Private
Details
- Additional structures: None
- Parcel number: 15 214 01 095
- Other equipment: None
- Horse amenities: None
Construction
Type & style
- Home type: SingleFamily
- Architectural style: Bungalow
- Property subtype: Single Family Residence, Residential
Materials
- Concrete, Frame
- Foundation: Block
- Roof: Composition
Condition
- Resale
- New construction: No
- Year built: 1958
Utilities & green energy
- Electric: None
- Sewer: Public Sewer
- Water: Public
- Utilities for property: Electricity Available, Sewer Available, Water Available
Green energy
- Energy efficient items: None
- Energy generation: None
Community & neighborhood
Security
- Security features: None
Community
- Community features: Near Public Transport, Near Schools, Sidewalks, Street Lights
Location
- Region: Decatur
- Subdivision: Winnona Park
HOA & financial
HOA
- Has HOA: No
Other
Other facts
- Road surface type: Paved
Price history
| Date | Event | Price |
|---|---|---|
| 1/21/2025 | Sold | $550,000$331/sqft |
Source: | ||
| 1/12/2025 | Pending sale | $550,000$331/sqft |
Source: | ||
| 11/21/2024 | Listed for sale | $550,000+4.8%$331/sqft |
Source: | ||
| 10/4/2024 | Listing removed | $525,000$316/sqft |
Source: | ||
| 8/8/2024 | Price change | $525,000-4.5%$316/sqft |
Source: | ||
Public tax history
| Year | Property taxes | Tax assessment |
|---|---|---|
| 2025 | -- | $252,080 +27.5% |
| 2024 | $14,631 +275953.2% | $197,759 0% |
| 2023 | $5 -5.4% | $197,760 |
Find assessor info on the county website
Neighborhood: South Candler/Agnes Scott
Nearby schools
GreatSchools rating
- NAWinnona Park Elementary SchoolGrades: PK-2Distance: 0.2 mi
- 8/10Beacon Hill Middle SchoolGrades: 6-8Distance: 0.5 mi
- 9/10Decatur High SchoolGrades: 9-12Distance: 0.7 mi
Schools provided by the listing agent
- Elementary: Winnona Park/Talley Street
- Middle: Beacon Hill
- High: Decatur
Source: FMLS GA. This data may not be complete. We recommend contacting the local school district to confirm school assignments for this home.
Get a cash offer in 3 minutes
Find out how much your home could sell for in as little as 3 minutes with a no-obligation cash offer.
Estimated market value
$537,600
Get a cash offer in 3 minutes
Find out how much your home could sell for in as little as 3 minutes with a no-obligation cash offer.
Estimated market value
$537,600
