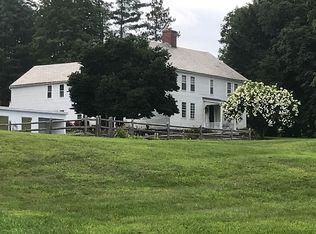The perfect country home minutes to highways and downtown. All updated systems, new kitchen with granite counters, soap stone sink, fabulous new bath with stone, marble and wooden (guaranteed) sink that will amaze you. New roof, security system, mostly new windows, deck on three sides for overlooking the orchard, picturesque bridge over a beautiful brook leading to woodlands, lush lawns and buildings along with a 12'x24' barn. The views from here are just outstanding!
This property is off market, which means it's not currently listed for sale or rent on Zillow. This may be different from what's available on other websites or public sources.
