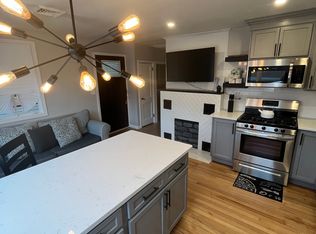Welcome to 538 Winthrop Rd - a beautifully maintained and elegantly updated bungalow. This charming 1-bedroom, 1-bath home offers 786 sq ft of cozy living space, perfect for a weekend retreat or year-round residence. Step into the spacious kitchen featuring Italian marble countertops with a large island, solid wood white cabinetry, and a stainless steel French-door refrigerator. Just off the kitchen, the inviting dining room boasts serene views of nature and tranquil Star Lake. The open-concept living room flows seamlessly from the kitchen and offers generous space for relaxing or entertaining guests. The layout is thoughtfully designed to maximize comfort and connection. Enjoy the peaceful serenity of Star Lake, with full access to this private lake for kayaking, paddleboarding, fishing, or simply relaxing by the water's edge. The setting feels like a vacation getaway, every day. Conveniently located just 10-15 minutes from the Shoreline Beaches, 4 minutes to Route 9, and 5 minutes to I-95. You're also minutes from downtown Deep River, offering charming dining options, boutique shops, art galleries, and hiking trails. Nearby villages such as Chester, Essex, and Clinton add to the appeal of this central location. Own a piece of Connecticut's natural beauty. Schedule your private showing today! The property is not in a flood zone.
This property is off market, which means it's not currently listed for sale or rent on Zillow. This may be different from what's available on other websites or public sources.
