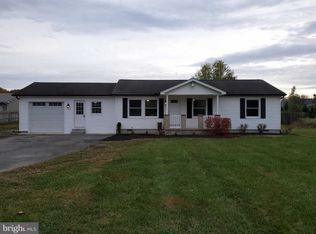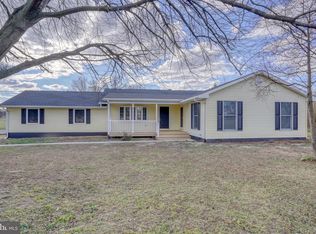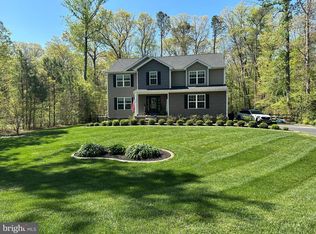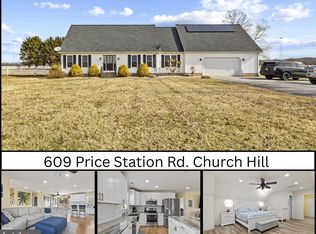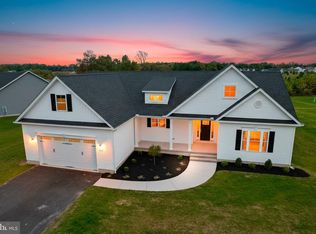Welcome to your dream home! A custom home by prestigious C&M builders, this property features 2,100 square feet of gorgeous interiors and craftsman details, and includes a 1-year Home Warranty!! Why wait for new construction? Nestled on 3/4 of an acre on a peaceful country road, this beauty is READY to go!3 bedroom, 2 bath home offers beautiful custom features- for example: recessed lighting, and wide plank LVP floors throughout the entire home! The grand living space flows into a stunning chefs kitchen with quartz counters, a beautiful custom backsplash, stainless appliances and range hood, and ample storage. The primary bedroom includes upgraded details like a tray ceiling, recessed lighting, and a beautiful en-suite with a beautiful walk-in shower with bench seating! Rounding out the home are two additional bedrooms that share a large bath with double sinks, and beautiful granite counters; and a large separate laundry room with stainless wash tub. Enjoy the huge, private tree lined lot while relaxing on the screened back porch, featuring ceiling fans for warm summer evenings! Schedule your tour today- start the new year out in a brand new home crafted by the best custom builders in Kent County!!
New construction
$499,900
5380 Halltown Rd, Hartly, DE 19953
3beds
2,019sqft
Est.:
Single Family Residence
Built in 2024
0.75 Acres Lot
$499,200 Zestimate®
$248/sqft
$-- HOA
What's special
Grand living spaceRecessed lightingTwo additional bedroomsBeautiful granite countersAmple storageCraftsman detailsQuartz counters
- 18 days |
- 669 |
- 29 |
Zillow last checked: 8 hours ago
Listing updated: February 09, 2026 at 11:09pm
Listed by:
Ashley Lyon 302-632-7986,
Keller Williams Realty Central-Delaware 3026770020
Source: Bright MLS,MLS#: DEKT2044348
Tour with a local agent
Facts & features
Interior
Bedrooms & bathrooms
- Bedrooms: 3
- Bathrooms: 2
- Full bathrooms: 2
- Main level bathrooms: 2
- Main level bedrooms: 3
Basement
- Area: 0
Heating
- Forced Air, Propane
Cooling
- Central Air, Electric
Appliances
- Included: Cooktop, Dishwasher, ENERGY STAR Qualified Dishwasher, ENERGY STAR Qualified Refrigerator, Humidifier, Refrigerator, Tankless Water Heater, Microwave
Features
- Attic, Built-in Features, Combination Dining/Living, Combination Kitchen/Dining, Combination Kitchen/Living, Dining Area, Open Floorplan, Kitchen Island, Recessed Lighting, Upgraded Countertops, 9'+ Ceilings
- Flooring: Luxury Vinyl
- Has basement: No
- Has fireplace: No
Interior area
- Total structure area: 2,019
- Total interior livable area: 2,019 sqft
- Finished area above ground: 2,019
- Finished area below ground: 0
Video & virtual tour
Property
Parking
- Total spaces: 2
- Parking features: Garage Faces Side, Garage Door Opener, Inside Entrance, Attached, Driveway
- Attached garage spaces: 2
- Has uncovered spaces: Yes
- Details: Garage Sqft: 484
Accessibility
- Accessibility features: No Stairs
Features
- Levels: One
- Stories: 1
- Patio & porch: Porch, Screened
- Exterior features: Lighting, Flood Lights
- Pool features: None
Lot
- Size: 0.75 Acres
- Dimensions: 125.00 x 261.42
Details
- Additional structures: Above Grade, Below Grade
- Parcel number: WD0007300025117000
- Zoning: AR
- Special conditions: Standard
Construction
Type & style
- Home type: SingleFamily
- Architectural style: Ranch/Rambler
- Property subtype: Single Family Residence
Materials
- Stick Built, Spray Foam Insulation, Blown-In Insulation
- Foundation: Block
- Roof: Architectural Shingle
Condition
- Excellent
- New construction: Yes
- Year built: 2024
Details
- Builder model: The Meltz
- Builder name: C&M Custom Homes
Utilities & green energy
- Electric: 200+ Amp Service
- Sewer: Mound System
- Water: Well
Community & HOA
Community
- Subdivision: None Available
HOA
- Has HOA: No
Location
- Region: Hartly
Financial & listing details
- Price per square foot: $248/sqft
- Tax assessed value: $383,500
- Annual tax amount: $2,283
- Date on market: 2/10/2026
- Listing agreement: Exclusive Right To Sell
- Ownership: Fee Simple
Estimated market value
$499,200
$474,000 - $524,000
$2,609/mo
Price history
Price history
| Date | Event | Price |
|---|---|---|
| 2/10/2026 | Listed for sale | $499,900+0.2%$248/sqft |
Source: | ||
| 2/5/2026 | Listing removed | $499,000$247/sqft |
Source: | ||
| 12/4/2025 | Contingent | $499,000$247/sqft |
Source: | ||
| 11/24/2025 | Price change | $499,000+0.2%$247/sqft |
Source: | ||
| 11/19/2025 | Price change | $498,000-0.2%$247/sqft |
Source: | ||
| 10/1/2025 | Listed for sale | $499,000-5%$247/sqft |
Source: | ||
| 9/30/2025 | Listing removed | $525,000$260/sqft |
Source: | ||
| 9/19/2025 | Price change | $525,000-0.8%$260/sqft |
Source: | ||
| 9/17/2025 | Price change | $529,000+0.1%$262/sqft |
Source: | ||
| 9/13/2025 | Price change | $528,500-0.1%$262/sqft |
Source: | ||
| 9/9/2025 | Price change | $529,000+0.2%$262/sqft |
Source: | ||
| 9/7/2025 | Price change | $528,000-0.2%$262/sqft |
Source: | ||
| 8/25/2025 | Price change | $529,000+0%$262/sqft |
Source: | ||
| 8/20/2025 | Price change | $528,9000%$262/sqft |
Source: | ||
| 8/14/2025 | Price change | $529,000-0.2%$262/sqft |
Source: | ||
| 8/11/2025 | Price change | $529,900+0.2%$262/sqft |
Source: | ||
| 7/15/2025 | Price change | $529,000-2%$262/sqft |
Source: | ||
| 7/3/2025 | Price change | $540,000+0.1%$267/sqft |
Source: | ||
| 6/27/2025 | Price change | $539,500+0.1%$267/sqft |
Source: | ||
| 5/29/2025 | Price change | $539,000-1.8%$267/sqft |
Source: | ||
| 5/1/2025 | Price change | $549,000-1.1%$272/sqft |
Source: | ||
| 4/23/2025 | Price change | $555,000-0.5%$275/sqft |
Source: | ||
| 4/18/2025 | Price change | $558,000-0.2%$276/sqft |
Source: | ||
| 3/28/2025 | Price change | $559,000-1.6%$277/sqft |
Source: | ||
| 3/20/2025 | Listed for sale | $567,900+773.7%$281/sqft |
Source: | ||
| 1/27/2023 | Sold | $65,000$32/sqft |
Source: Public Record Report a problem | ||
Public tax history
Public tax history
| Year | Property taxes | Tax assessment |
|---|---|---|
| 2024 | $397 +231.6% | $67,500 +1676.3% |
| 2023 | $120 +563.8% | $3,800 +850% |
| 2022 | $18 +2.4% | $400 |
| 2021 | $18 +2.2% | $400 |
| 2020 | $17 +3.5% | $400 |
| 2019 | $17 +5.5% | $400 |
| 2018 | $16 | $400 |
| 2017 | $16 +0.8% | $400 |
| 2016 | $16 | $400 |
| 2015 | -- | $400 |
| 2014 | -- | $400 |
| 2012 | -- | $400 |
| 2011 | -- | $400 |
| 2010 | -- | $400 |
| 2009 | -- | $400 |
| 2008 | -- | $400 |
| 2007 | -- | $400 |
Find assessor info on the county website
BuyAbility℠ payment
Est. payment
$2,570/mo
Principal & interest
$2387
Property taxes
$183
Climate risks
Neighborhood: 19953
Nearby schools
GreatSchools rating
- 5/10Hartly Elementary SchoolGrades: K-4Distance: 3 mi
- NACentral Middle SchoolGrades: 7-8Distance: 7.8 mi
- NADover High SchoolGrades: 9-12Distance: 5 mi
Schools provided by the listing agent
- High: Dover
- District: Capital
Source: Bright MLS. This data may not be complete. We recommend contacting the local school district to confirm school assignments for this home.
