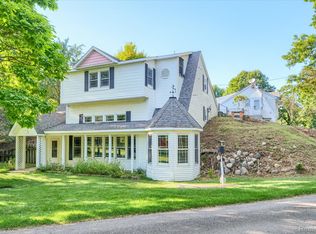Sold for $500,000
$500,000
5381 Metamora Rd, Metamora, MI 48455
3beds
3,227sqft
Single Family Residence
Built in 1978
10.1 Acres Lot
$506,500 Zestimate®
$155/sqft
$3,021 Estimated rent
Home value
$506,500
Estimated sales range
Not available
$3,021/mo
Zestimate® history
Loading...
Owner options
Explore your selling options
What's special
Unique Metamora Property!
3 Bedroom, 2 Full Bath Brick Ranch set on a pristine 10-acre wooded lot. The home features new flooring throughout, a master suite, fireplace, and a high-ceiling basement. This one-of-a-kind property is perfect for the right home buyer or investor. The original home is move-in ready and livable, while the large addition is framed, drywalled, and painted with electrical and lighting completed just waiting for HVAC, flooring, trim, and your final finishes. The new section boasts soaring cathedral ceilings, an exposed sandstone chimney wall, and a loft — the perfect blank canvas to create your dream space. This setup is ideal for a live-in renovation: finish the new section first, then update the original side at your own pace. Outside is a gearhead’s paradise, an attached 24x26 garage with floor drain and air compressor PLUS a massive 40x60 second garage with workshop space and concrete floors, 12' ceilings, two roll-up doors, a sliding door, and electrical with air lines connected to the attached garage. Plenty of room for tools, toys, and projects. Enjoy quiet country living with hunting, ATV riding, and endless possibilities right in your backyard. Bring your vision with some work, this can be an incredible showplace!
Zillow last checked: 8 hours ago
Listing updated: October 08, 2025 at 10:20am
Listed by:
Brian McNamara 248-974-6003,
Gearhead Homes Realty Inc
Bought with:
Jacob Davis, 6501415819
Good Company
Source: Realcomp II,MLS#: 20251037889
Facts & features
Interior
Bedrooms & bathrooms
- Bedrooms: 3
- Bathrooms: 2
- Full bathrooms: 2
Heating
- Baseboard, Natural Gas, Oil
Appliances
- Included: Dishwasher, Free Standing Gas Range, Free Standing Refrigerator
Features
- Basement: Partial,Unfinished
- Has fireplace: Yes
- Fireplace features: Living Room
Interior area
- Total interior livable area: 3,227 sqft
- Finished area above ground: 3,227
Property
Parking
- Total spaces: 6
- Parking features: Sixor More Car Garage, Attached, Detached, Electricityin Garage, Oversized, Workshop In Garage
- Attached garage spaces: 6
Features
- Levels: One
- Stories: 1
- Entry location: GroundLevel
- Patio & porch: Porch
- Pool features: None
- Fencing: Fencing Allowed
Lot
- Size: 10.10 Acres
- Dimensions: 528 x 834
- Features: Wooded
Details
- Additional structures: Outbuildings Allowed, Pole Barn, Second Garage
- Parcel number: 01502801700
- Special conditions: Short Sale No,Standard
Construction
Type & style
- Home type: SingleFamily
- Architectural style: Ranch
- Property subtype: Single Family Residence
Materials
- Brick, Cedar
- Foundation: Basement, Block, Crawl Space, Sump Pump
- Roof: Asphalt
Condition
- New construction: No
- Year built: 1978
- Major remodel year: 2025
Utilities & green energy
- Sewer: Septic Tank
- Water: Well
Community & neighborhood
Location
- Region: Metamora
Other
Other facts
- Listing agreement: Exclusive Right To Sell
- Listing terms: Cash,Conventional,FHA 203K,Va Loan
Price history
| Date | Event | Price |
|---|---|---|
| 10/3/2025 | Sold | $500,000+0%$155/sqft |
Source: | ||
| 9/29/2025 | Pending sale | $499,900$155/sqft |
Source: | ||
| 9/20/2025 | Listed for sale | $499,9000%$155/sqft |
Source: | ||
| 5/30/2025 | Listing removed | -- |
Source: Owner Report a problem | ||
| 5/25/2025 | Listed for sale | $500,000+66.7%$155/sqft |
Source: Owner Report a problem | ||
Public tax history
| Year | Property taxes | Tax assessment |
|---|---|---|
| 2025 | $5,518 +5.7% | $281,700 +6.2% |
| 2024 | $5,220 +3.1% | $265,200 +9.7% |
| 2023 | $5,064 +7.7% | $241,700 +12.3% |
Find assessor info on the county website
Neighborhood: 48455
Nearby schools
GreatSchools rating
- 7/10Emma Murphy Elementary SchoolGrades: K-5Distance: 4.1 mi
- 5/10Rolland Warner Middle SchoolGrades: 6-7Distance: 10.5 mi
- 7/10Lapeer East Senior High SchoolGrades: 10-12Distance: 9.2 mi
Get a cash offer in 3 minutes
Find out how much your home could sell for in as little as 3 minutes with a no-obligation cash offer.
Estimated market value$506,500
Get a cash offer in 3 minutes
Find out how much your home could sell for in as little as 3 minutes with a no-obligation cash offer.
Estimated market value
$506,500
