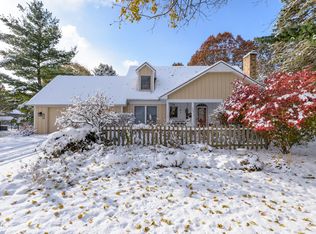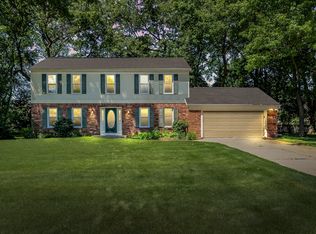Sold
$490,000
5382 Burning Tree Rd, Kalamazoo, MI 49009
3beds
3,177sqft
Single Family Residence
Built in 1981
0.61 Acres Lot
$493,100 Zestimate®
$154/sqft
$3,179 Estimated rent
Home value
$493,100
$444,000 - $547,000
$3,179/mo
Zestimate® history
Loading...
Owner options
Explore your selling options
What's special
Welcome to 5382 Burning Tree Rd, a stunning 3-bedroom, 3.5-bath ranch that has been meticulously updated and maintained. The main level boasts a vaulted-ceiling living room, a formal dining area, and a spacious primary suite with a slider leading to the private, park-like backyard. A cozy sunroom connects the indoor and outdoor spaces, creating the perfect spot for morning coffee. Updates are abundant, including a complete kitchen renovation by Kirshman's, featuring new appliances, custom cabinetry, and countertops. The home also has custom window treatments and two garages—one attached with custom storage and hot/cold water access. The gutters were redone in 2025 with a Leaf Filter system. Other recent improvements include a new master bath shower (2020), a new vanity countertop (2025), and a new roof (2017). The finished lower level features a currently non-conforming potential fourth bedroom and a full bath. This exceptional property offers a blend of modern amenities and timeless charm.
Zillow last checked: 8 hours ago
Listing updated: October 03, 2025 at 01:36pm
Listed by:
Ellen Jarl 269-744-2545,
Chuck Jaqua, REALTOR
Bought with:
Patrick L McCullough, 6501382247
RE/MAX Advantage
Source: MichRIC,MLS#: 25040541
Facts & features
Interior
Bedrooms & bathrooms
- Bedrooms: 3
- Bathrooms: 4
- Full bathrooms: 3
- 1/2 bathrooms: 1
- Main level bedrooms: 3
Primary bedroom
- Level: Main
- Area: 208
- Dimensions: 13.00 x 16.00
Bedroom 2
- Level: Main
- Area: 120
- Dimensions: 10.00 x 12.00
Bedroom 3
- Level: Main
- Area: 132
- Dimensions: 11.00 x 12.00
Den
- Level: Lower
- Area: 156
- Dimensions: 12.00 x 13.00
Dining room
- Description: Formal
- Level: Main
- Area: 140
- Dimensions: 10.00 x 14.00
Kitchen
- Level: Main
- Area: 170
- Dimensions: 10.00 x 17.00
Living room
- Level: Main
- Area: 312
- Dimensions: 12.00 x 26.00
Heating
- Forced Air
Cooling
- Central Air
Appliances
- Included: Humidifier, Bar Fridge, Dishwasher, Disposal, Dryer, Microwave, Range, Refrigerator, Washer, Water Softener Owned
- Laundry: In Basement, Laundry Room
Features
- Center Island, Eat-in Kitchen, Pantry
- Flooring: Carpet, Laminate, Tile, Wood
- Windows: Screens, Window Treatments
- Basement: Full,Slab
- Number of fireplaces: 1
- Fireplace features: Living Room
Interior area
- Total structure area: 2,014
- Total interior livable area: 3,177 sqft
- Finished area below ground: 1,082
Property
Parking
- Total spaces: 4
- Parking features: Garage Door Opener, Detached, Attached
- Garage spaces: 4
Features
- Stories: 1
Lot
- Size: 0.61 Acres
- Dimensions: 82 x 247 x 275 x 129
- Features: Wooded, Shrubs/Hedges
Details
- Additional structures: Second Garage
- Parcel number: 390913266190
Construction
Type & style
- Home type: SingleFamily
- Architectural style: Ranch
- Property subtype: Single Family Residence
Materials
- Wood Siding
- Roof: Composition
Condition
- New construction: No
- Year built: 1981
Utilities & green energy
- Sewer: Public Sewer
- Water: Public
- Utilities for property: Natural Gas Connected, Cable Connected
Community & neighborhood
Location
- Region: Kalamazoo
- Subdivision: Rudgate
Other
Other facts
- Listing terms: Cash,FHA,VA Loan,Conventional
- Road surface type: Paved
Price history
| Date | Event | Price |
|---|---|---|
| 10/3/2025 | Sold | $490,000$154/sqft |
Source: | ||
| 8/25/2025 | Pending sale | $490,000$154/sqft |
Source: | ||
| 8/11/2025 | Listed for sale | $490,000$154/sqft |
Source: | ||
Public tax history
| Year | Property taxes | Tax assessment |
|---|---|---|
| 2025 | $4,169 +4.7% | $181,500 +7% |
| 2024 | $3,983 | $169,600 +10.7% |
| 2023 | -- | $153,200 +11.4% |
Find assessor info on the county website
Neighborhood: 49009
Nearby schools
GreatSchools rating
- 6/1012th Street ElementaryGrades: PK-5Distance: 0.9 mi
- 7/10Portage West Middle SchoolGrades: 6-8Distance: 1.5 mi
- 9/10Portage Central High SchoolGrades: 9-12Distance: 3.6 mi
Schools provided by the listing agent
- Elementary: 12th Street Elementary School
- Middle: Portage West Middle School
- High: Portage Central High School
Source: MichRIC. This data may not be complete. We recommend contacting the local school district to confirm school assignments for this home.

Get pre-qualified for a loan
At Zillow Home Loans, we can pre-qualify you in as little as 5 minutes with no impact to your credit score.An equal housing lender. NMLS #10287.

