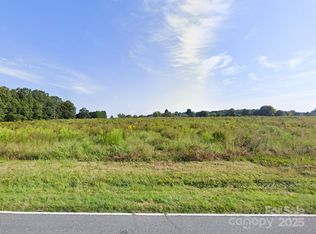Closed
$499,900
5384 Reepsville Rd, Vale, NC 28168
3beds
1,735sqft
Single Family Residence
Built in 2025
2.36 Acres Lot
$499,600 Zestimate®
$288/sqft
$2,126 Estimated rent
Home value
$499,600
$475,000 - $525,000
$2,126/mo
Zestimate® history
Loading...
Owner options
Explore your selling options
What's special
Discover this Semi-Custom New Construction Farmhouse on 2.3+/- acres! This 3BR/2.5BA home boasts 1735+/- sq ft of thoughtfully designed space. Exterior features Hardie Board & Batten siding, cedar-wrapped front porch columns, custom cedar shutters, beadboard front porch ceiling. Inside, enjoy a Large Vaulted Living room w/ gas logs, custom red oak mantle, LVP flooring, an open kitchen with Destin White shaker cabinets, Treasure Chest island, Daltile Golden Gate Quartz countertops, sky-blue backsplash & walk-in pantry w/ Built in Shelving. Spacious laundry includes sink, upper, lower cabinets & granite counter. Primary suite boasts tray ceiling, quartz dual vanities, tile shower with offset sprayer & built-in closet system. Two guest rooms share a full bath. Relax on the large rear covered concrete porch overlooking your oversized lot—Septic has been strategically placed for future pool or detached garage/workshop. Crawlspace has been sealed and dehumidifier installed for peace of mind! Includes 1-year Limited Builder Warranty!
Zillow last checked: 8 hours ago
Listing updated: 9 hours ago
Listing Provided by:
Will Poteat willpoteatrealestate@gmail.com,
RE/MAX Crossroads
Bought with:
Teresa Coxey MacFarlane
Rockin Realty Inc
Source: Canopy MLS as distributed by MLS GRID,MLS#: 4334476
Facts & features
Interior
Bedrooms & bathrooms
- Bedrooms: 3
- Bathrooms: 3
- Full bathrooms: 2
- 1/2 bathrooms: 1
- Main level bedrooms: 3
Primary bedroom
- Features: Ceiling Fan(s), Tray Ceiling(s), Walk-In Closet(s)
- Level: Main
Bedroom s
- Level: Main
Bedroom s
- Level: Main
Bathroom full
- Level: Main
Bathroom full
- Level: Main
Bathroom half
- Level: Main
Dining area
- Level: Main
Kitchen
- Features: Kitchen Island, Walk-In Pantry
- Level: Main
Laundry
- Level: Main
Living room
- Features: Vaulted Ceiling(s)
- Level: Main
Heating
- Heat Pump
Cooling
- Central Air
Appliances
- Included: Dishwasher, Electric Range, Microwave, Refrigerator
- Laundry: Laundry Room
Features
- Kitchen Island, Open Floorplan, Pantry, Walk-In Closet(s), Walk-In Pantry
- Has basement: No
- Fireplace features: Gas Log
Interior area
- Total structure area: 1,735
- Total interior livable area: 1,735 sqft
- Finished area above ground: 1,735
- Finished area below ground: 0
Property
Parking
- Total spaces: 2
- Parking features: Driveway, Attached Garage, Garage on Main Level
- Attached garage spaces: 2
- Has uncovered spaces: Yes
Features
- Levels: One
- Stories: 1
- Patio & porch: Covered, Front Porch, Rear Porch
Lot
- Size: 2.36 Acres
- Features: Cleared
Details
- Parcel number: 87161
- Zoning: R-S
- Special conditions: Standard
Construction
Type & style
- Home type: SingleFamily
- Architectural style: Farmhouse
- Property subtype: Single Family Residence
Materials
- Hardboard Siding
- Foundation: Crawl Space
Condition
- New construction: Yes
- Year built: 2025
Utilities & green energy
- Sewer: Septic Installed
- Water: County Water
Community & neighborhood
Location
- Region: Vale
- Subdivision: Hunters Ridge
Other
Other facts
- Listing terms: Cash,Conventional,FHA,USDA Loan,VA Loan
- Road surface type: Concrete, Paved
Price history
| Date | Event | Price |
|---|---|---|
| 2/25/2026 | Sold | $499,900$288/sqft |
Source: | ||
| 2/11/2026 | Pending sale | $499,900$288/sqft |
Source: | ||
| 1/9/2026 | Listed for sale | $499,900-2%$288/sqft |
Source: | ||
| 11/22/2025 | Listing removed | $510,000$294/sqft |
Source: | ||
| 9/17/2025 | Price change | $510,000-1%$294/sqft |
Source: | ||
Public tax history
Tax history is unavailable.
Neighborhood: 28168
Nearby schools
GreatSchools rating
- 6/10Union ElementaryGrades: PK-5Distance: 1 mi
- 4/10West Lincoln MiddleGrades: 6-8Distance: 3.2 mi
- 5/10West Lincoln HighGrades: 9-12Distance: 3 mi
Schools provided by the listing agent
- Elementary: Union
- Middle: West Lincoln
- High: West Lincoln
Source: Canopy MLS as distributed by MLS GRID. This data may not be complete. We recommend contacting the local school district to confirm school assignments for this home.
Get pre-qualified for a loan
At Zillow Home Loans, we can pre-qualify you in as little as 5 minutes with no impact to your credit score.An equal housing lender. NMLS #10287.
