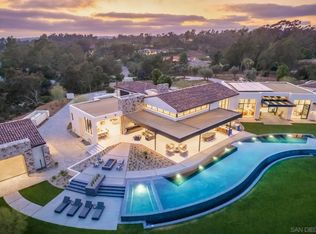Sold for $23,500,000 on 11/27/23
$23,500,000
5385-87 Linea Del Cielo, Rancho Santa Fe, CA 92067
0beds
0baths
10.05Acres
VacantLand
Built in ----
10.05 Acres Lot
$23,479,100 Zestimate®
$54/sqft
$78,497 Estimated rent
Home value
$23,479,100
$20.19M - $27.47M
$78,497/mo
Zestimate® history
Loading...
Owner options
Explore your selling options
What's special
5385-87 Linea Del Cielo, Rancho Santa Fe, CA 92067 is a vacant land home that contains 437,778 sq ft. It contains 0 bedroom and 0 bathroom. This home last sold for $23,500,000 in November 2023.
The Zestimate for this house is $23,479,100. The Rent Zestimate for this home is $78,497/mo.
Facts & features
Interior
Bedrooms & bathrooms
- Bedrooms: 0
- Bathrooms: 0
Heating
- Other, Other
Cooling
- Other
Interior area
- Total interior livable area: 437,778 sqft
Property
Features
- Has view: Yes
- View description: None
Lot
- Size: 10.05 Acres
Details
- Parcel number: 2681522900
Community & neighborhood
Location
- Region: Rancho Santa Fe
HOA & financial
HOA
- Has HOA: Yes
- HOA fee: $658 monthly
Other
Other facts
- Features: Special Program/QC Approved Listing
Price history
| Date | Event | Price |
|---|---|---|
| 11/27/2023 | Sold | $23,500,000+571.4%$54/sqft |
Source: Public Record Report a problem | ||
| 9/3/2019 | Sold | $3,500,000-10.1%$8/sqft |
Source: Public Record Report a problem | ||
| 9/2/2018 | Listing removed | $3,895,000$9/sqft |
Source: Pacific Sotheby's International Realty #170011019 Report a problem | ||
| 3/7/2017 | Listed for sale | $3,895,000$9/sqft |
Source: Pacific Sotheby's Int'l Realty #170011019 Report a problem | ||
| 1/16/2017 | Listing removed | $3,895,000$9/sqft |
Source: Coldwell Banker Residential Brokerage - Rancho Santa Fe Satellite #160058244 Report a problem | ||
Public tax history
| Year | Property taxes | Tax assessment |
|---|---|---|
| 2025 | $256,292 +1.8% | $23,970,000 +2% |
| 2024 | $251,790 +405.3% | $23,500,000 +407.7% |
| 2023 | $49,825 +27.4% | $4,629,124 +28.3% |
Find assessor info on the county website
Neighborhood: 92067
Nearby schools
GreatSchools rating
- 8/10R. Roger Rowe Elementary SchoolGrades: K-5Distance: 0.9 mi
- 8/10R. Roger Rowe Middle SchoolGrades: 6-8Distance: 0.9 mi
- 10/10Torrey Pines High SchoolGrades: 9-12Distance: 3.7 mi
Schools provided by the listing agent
- District: "RANCHOSANTAFE"
Source: The MLS. This data may not be complete. We recommend contacting the local school district to confirm school assignments for this home.
