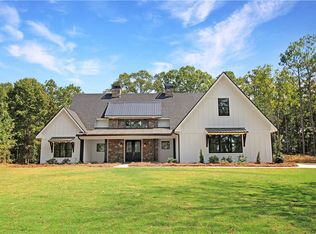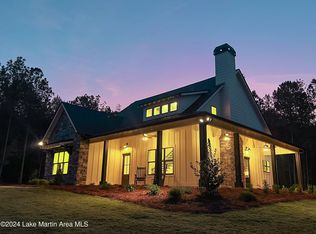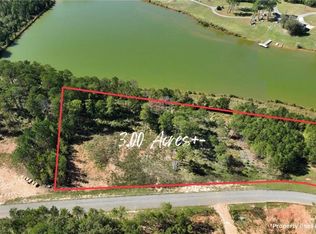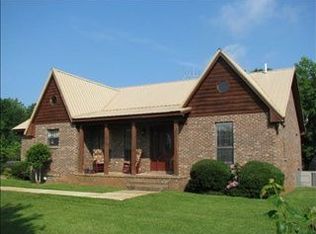Sold for $559,900 on 12/18/25
$559,900
5385 Mary Olive Rd, Opelika, AL 36801
3beds
2,085sqft
Single Family Residence
Built in 2025
3.04 Acres Lot
$561,800 Zestimate®
$269/sqft
$2,339 Estimated rent
Home value
$561,800
$534,000 - $590,000
$2,339/mo
Zestimate® history
Loading...
Owner options
Explore your selling options
What's special
Tucked inside Opelika’s hidden-gem community of Whippoorwill Lakes, this modern farmhouse rests quietly on just over three wooded acres—private, peaceful, and perfectly placed to capture the sunset. From the wide front porch, you can see the lake shimmer across the road, a view that follows you into the office, dining area, and primary suite.
Step inside and you’ll feel how intentional every inch is—an open plan anchored by vaulted ceilings, a large center island, and light pouring through the back of the home. The split-bedroom layout gives each space its own sense of calm, while an additional office sits just off the main living area for work or hobbies.
With over 3 acres to explore, there’s room for a workshop, garden, or simply trails through the trees. The oversized two-car garage and sweeping front and back porches frame the home with the balance of function and character that defines Whippoorwill.
It’s a home built for everyday life—and evenings spent watching the light fade over the water.
Zillow last checked: 8 hours ago
Listing updated: December 18, 2025 at 09:31am
Listed by:
DAVID KNAPP,
KELLER WILLIAMS REALTY AUBURN OPELIKA 334-209-3242
Bought with:
DAVID KNAPP, 144998
KELLER WILLIAMS REALTY AUBURN OPELIKA
Source: LCMLS,MLS#: 177044Originating MLS: Lee County Association of REALTORS
Facts & features
Interior
Bedrooms & bathrooms
- Bedrooms: 3
- Bathrooms: 3
- Full bathrooms: 2
- 1/2 bathrooms: 1
- Main level bathrooms: 2
Heating
- Heat Pump
Cooling
- Heat Pump
Appliances
- Included: Convection Oven, Dishwasher, Gas Cooktop, Microwave
- Laundry: Washer Hookup, Dryer Hookup
Features
- Ceiling Fan(s), Eat-in Kitchen, Garden Tub/Roman Tub, Kitchen/Family Room Combo, Primary Downstairs, Pantry, Walk-In Pantry, Attic
- Flooring: Plank, Simulated Wood
- Has fireplace: Yes
- Fireplace features: Wood Burning
Interior area
- Total interior livable area: 2,085 sqft
- Finished area above ground: 2,085
- Finished area below ground: 0
Property
Parking
- Total spaces: 2
- Parking features: Garage, Two Car Garage
- Garage spaces: 2
Features
- Levels: One
- Stories: 1
- Patio & porch: Rear Porch, Front Porch
- Exterior features: Storage
- Pool features: None
- Fencing: None
- Has view: Yes
- View description: Lake
- Has water view: Yes
- Water view: Lake
Lot
- Size: 3.04 Acres
- Features: 3-5 Acres, Wooded
Details
- Parcel number: 43 04 06 13 0 001 012.000
Construction
Type & style
- Home type: SingleFamily
- Property subtype: Single Family Residence
Materials
- Block, Cement Siding, Stone
- Foundation: Slab
Condition
- New Construction
- New construction: Yes
- Year built: 2025
Details
- Builder name: Chattahoochee Homes
- Warranty included: Yes
Utilities & green energy
- Utilities for property: Septic Available, Underground Utilities, Water Available
Community & neighborhood
Location
- Region: Opelika
- Subdivision: WHIPPOORWILL LAKES
HOA & financial
HOA
- Has HOA: Yes
- Amenities included: Other, See Remarks
Price history
| Date | Event | Price |
|---|---|---|
| 12/18/2025 | Sold | $559,900$269/sqft |
Source: LCMLS #177044 Report a problem | ||
| 12/11/2025 | Pending sale | $559,900$269/sqft |
Source: LCMLS #177044 Report a problem | ||
| 11/20/2025 | Price change | $559,900-2.6%$269/sqft |
Source: LCMLS #177044 Report a problem | ||
| 10/8/2025 | Listed for sale | $575,000$276/sqft |
Source: LCMLS #177044 Report a problem | ||
| 10/1/2025 | Listing removed | $575,000$276/sqft |
Source: LCMLS #174113 Report a problem | ||
Public tax history
Tax history is unavailable.
Neighborhood: 36801
Nearby schools
GreatSchools rating
- 4/10Morris Avenue Intermediate SchoolGrades: 3-5Distance: 2.9 mi
- 8/10Opelika Middle SchoolGrades: 6-8Distance: 4.2 mi
- 5/10Opelika High SchoolGrades: PK,9-12Distance: 3.8 mi
Schools provided by the listing agent
- Elementary: NORTHSIDE INTERMEDIATE/SOUTHVIEW PRIMARY
- Middle: NORTHSIDE INTERMEDIATE/SOUTHVIEW PRIMARY
Source: LCMLS. This data may not be complete. We recommend contacting the local school district to confirm school assignments for this home.

Get pre-qualified for a loan
At Zillow Home Loans, we can pre-qualify you in as little as 5 minutes with no impact to your credit score.An equal housing lender. NMLS #10287.
Sell for more on Zillow
Get a free Zillow Showcase℠ listing and you could sell for .
$561,800
2% more+ $11,236
With Zillow Showcase(estimated)
$573,036


