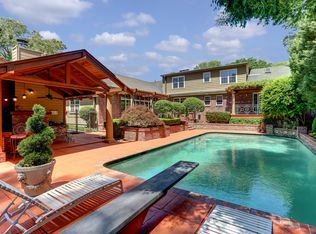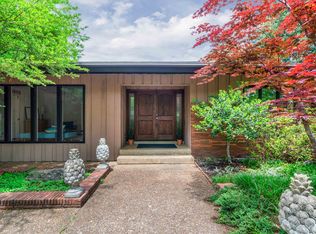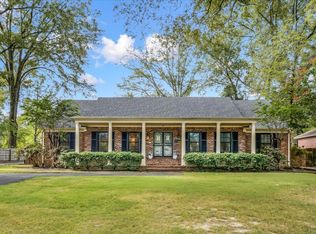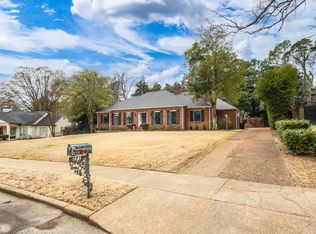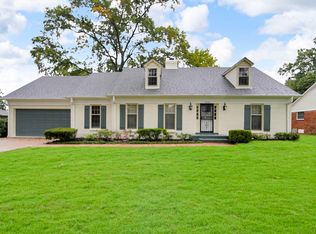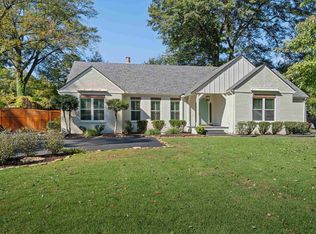Step into luxury with this fully updated 5 bedroom, 3 bath home nestled in one of East Memphis’ most desirable neighborhoods. This spacious residence offers a modern open concept floor plan with high end finishes throughout. The gourmet kitchen features quartz counter tops, custom cabinetry, and stainless steel appliances perfect for everyday living and entertaining. Retreat to the primary suite with a spa inspired bathroom. Each additional bedroom is generously sized with ample closet space. All bathrooms have been completely renovated with contemporary fixtures and designer tile work. New flooring, new windows, custom wet bar, fresh paint inside and out, new lighting, and plumbing fixtures, gorgeous office space, separate sitting area, new electric fireplace, automatic electric gate for added convenience and ample parking. This home blends timeless charm with modern sophistication move in ready and waiting for you!
For sale
$649,000
5385 Walnut Grove Rd, Memphis, TN 38120
5beds
3,758sqft
Est.:
Single Family Residence
Built in 1963
0.47 Acres Lot
$-- Zestimate®
$173/sqft
$-- HOA
What's special
New electric fireplaceContemporary fixturesGorgeous office spaceHigh end finishesNew windowsStainless steel appliancesPlumbing fixtures
- 290 days |
- 693 |
- 30 |
Zillow last checked: 8 hours ago
Listing updated: November 06, 2025 at 07:20am
Listed by:
Crystal Mitchell,
Renshaw Company, REALTORS 901-820-4367
Source: MAAR,MLS#: 10196587
Tour with a local agent
Facts & features
Interior
Bedrooms & bathrooms
- Bedrooms: 5
- Bathrooms: 4
- Full bathrooms: 3
- 1/2 bathrooms: 1
Primary bedroom
- Dimensions: 0 x 0
Dining room
- Features: Separate Dining Room
- Dimensions: 0 x 0
Kitchen
- Features: Breakfast Bar, Eat-in Kitchen, Updated/Renovated Kitchen
Living room
- Features: Separate Living Room
- Dimensions: 0 x 0
Den
- Dimensions: 0 x 0
Heating
- Central
Cooling
- Central Air
Features
- 1 or More BR Down, Luxury Primary Bath, Renovated Bathroom, Square Feet Source: measured
- Flooring: Part Hardwood, Tile
- Number of fireplaces: 1
Interior area
- Total interior livable area: 3,758 sqft
Property
Parking
- Total spaces: 4
- Parking features: Driveway/Pad
- Covered spaces: 4
- Has uncovered spaces: Yes
Features
- Stories: 1.5
- Exterior features: Sidewalks
- Pool features: None
- Fencing: Wood Fence
Lot
- Size: 0.47 Acres
- Dimensions: 110 x 185
- Features: Some Trees
Details
- Parcel number: 068024 00003
Construction
Type & style
- Home type: SingleFamily
- Architectural style: Traditional
- Property subtype: Single Family Residence
- Attached to another structure: Yes
Materials
- Brick Veneer
Condition
- New construction: No
- Year built: 1963
Community & HOA
Community
- Subdivision: Walnut Grove Village 2nd Addn
Location
- Region: Memphis
Financial & listing details
- Price per square foot: $173/sqft
- Tax assessed value: $528,400
- Annual tax amount: $6,700
- Price range: $649K - $649K
- Date on market: 5/13/2025
- Cumulative days on market: 291 days
Estimated market value
Not available
Estimated sales range
Not available
$3,424/mo
Price history
Price history
| Date | Event | Price |
|---|---|---|
| 10/24/2025 | Price change | $649,000-2.4%$173/sqft |
Source: | ||
| 6/27/2025 | Price change | $665,000-2.9%$177/sqft |
Source: | ||
| 5/13/2025 | Listed for sale | $685,000+44.8%$182/sqft |
Source: | ||
| 1/11/2024 | Sold | $473,000+4.1%$126/sqft |
Source: Public Record Report a problem | ||
| 10/10/2023 | Sold | $454,500+56.7%$121/sqft |
Source: Public Record Report a problem | ||
| 12/5/2022 | Sold | $290,000$77/sqft |
Source: Public Record Report a problem | ||
| 9/3/2021 | Sold | $290,000$77/sqft |
Source: Public Record Report a problem | ||
Public tax history
Public tax history
| Year | Property taxes | Tax assessment |
|---|---|---|
| 2025 | $6,963 +3.9% | $132,100 +29.8% |
| 2024 | $6,701 +8.1% | $101,750 |
| 2023 | $6,198 | $101,750 |
| 2022 | -- | $101,750 |
| 2021 | -- | $101,750 +9.7% |
| 2020 | $2,964 | $92,750 |
| 2019 | $2,964 -21.1% | $92,750 |
| 2018 | $3,756 -45.1% | $92,750 |
| 2017 | $6,846 +145.9% | $92,750 +13.3% |
| 2016 | $2,784 +1% | $81,875 |
| 2014 | $2,756 | $81,875 |
| 2013 | -- | $81,875 -5.3% |
| 2012 | -- | $86,425 |
| 2011 | -- | $86,425 |
| 2010 | -- | $86,425 |
| 2009 | -- | $86,425 +4.3% |
| 2008 | -- | $82,900 |
| 2007 | -- | $82,900 |
| 2006 | -- | $82,900 |
| 2005 | -- | $82,900 +12.9% |
| 2004 | -- | $73,400 |
| 2003 | -- | $73,400 |
| 2002 | -- | $73,400 -5.7% |
| 2001 | -- | $77,800 +35.6% |
| 2000 | -- | $57,375 |
Find assessor info on the county website
BuyAbility℠ payment
Est. payment
$3,530/mo
Principal & interest
$3011
Property taxes
$519
Climate risks
Neighborhood: East Memphis-Colonial-Yorkshire
Nearby schools
GreatSchools rating
- 9/10Richland Elementary SchoolGrades: PK-5Distance: 0.4 mi
- 7/10White Station Middle SchoolGrades: 6-8Distance: 0.6 mi
- 8/10White Station High SchoolGrades: 9-12Distance: 1.6 mi
