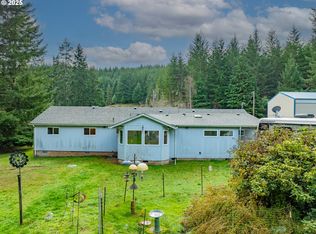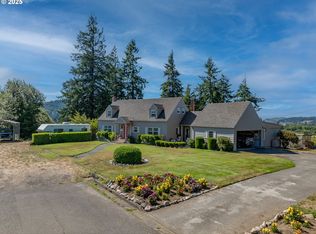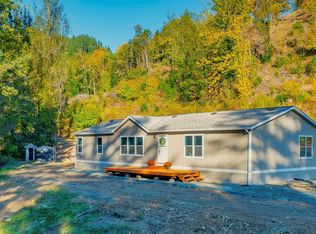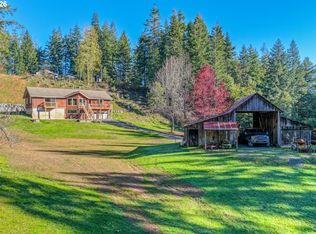Are you looking for peace and solitude? This beautiful piece of property may be waiting just for you! Nestled among the trees is this cozy home in the woods. With lots of room to roam and bordered by 2 year-round creeks, this could be your very own oasis. Many updates inside and out, (including a new gravity-fed septic system) Also has a gravity fed spring! This open concept home is an entertainers delight! Enjoy the holidays around the 3-sided fireplace, and summers spent outside by the creek, or enjoying picnics under the canopy of the big leaf Maple tree. Plenty of room for animals, a garden, and kids fort all ready for your enjoyment. Beautifully updated ranch style home on 5.09 acres adjacent to both Big Creek & Bronson Creek. Store all your toys in the huge shop that has 7 bays, 3 enclosed & 4 open bays. Home was built in 1961 with approximately 2292 square feet, 4 Bedrooms/ 2 Bathrooms very light and bright floor plan, Beautiful kitchen with oodles of counter space & stainless appliances, dining room off of kitchen, large living room and Ductless heat pump, spacious bedrooms, large utility room, attached garage, Kids play house & garden area. This is a must see to appreciate!
Pending
$600,000
53856 Big Creek Rd, Myrtle Point, OR 97458
4beds
2,292sqft
Est.:
Residential, Single Family Residence
Built in 1961
5.09 Acres Lot
$-- Zestimate®
$262/sqft
$-- HOA
What's special
Updated ranch style homeOpen concept homeSpacious bedroomsLarge utility room
- 205 days |
- 44 |
- 2 |
Zillow last checked: 8 hours ago
Listing updated: December 18, 2025 at 04:55am
Listed by:
Cynthia Johnson 541-297-2823,
Johnson Group Real Estate, LLC
Source: RMLS (OR),MLS#: 760930065
Facts & features
Interior
Bedrooms & bathrooms
- Bedrooms: 4
- Bathrooms: 2
- Full bathrooms: 2
- Main level bathrooms: 2
Rooms
- Room types: Bedroom 4, Utility Room, Bedroom 2, Bedroom 3, Dining Room, Family Room, Kitchen, Living Room, Primary Bedroom
Primary bedroom
- Level: Main
Bedroom 2
- Level: Main
Bedroom 3
- Level: Main
Bedroom 4
- Level: Main
Dining room
- Level: Main
Kitchen
- Level: Main
Living room
- Level: Main
Heating
- Baseboard, Ductless, Zoned
Cooling
- Heat Pump
Appliances
- Included: Built In Oven, Cooktop, Dishwasher, Free-Standing Refrigerator, Stainless Steel Appliance(s), Electric Water Heater
- Laundry: Laundry Room
Features
- Pantry
- Flooring: Laminate, Tile, Wall to Wall Carpet
- Windows: Aluminum Frames, Vinyl Frames
- Basement: Crawl Space
- Number of fireplaces: 1
- Fireplace features: Wood Burning
Interior area
- Total structure area: 2,292
- Total interior livable area: 2,292 sqft
Video & virtual tour
Property
Parking
- Total spaces: 7
- Parking features: Covered, Driveway, RV Access/Parking, RV Boat Storage, Detached
- Garage spaces: 7
- Has uncovered spaces: Yes
Accessibility
- Accessibility features: One Level, Accessibility
Features
- Levels: One
- Stories: 1
- Patio & porch: Porch
- Exterior features: Garden, Yard
- Has view: Yes
- View description: Creek/Stream, Mountain(s), Trees/Woods
- Has water view: Yes
- Water view: Creek/Stream
- Waterfront features: Creek
- Body of water: Big Creek
Lot
- Size: 5.09 Acres
- Features: Level, Secluded, Trees, Wooded, Acres 5 to 7
Details
- Additional structures: RVParking, RVBoatStorage
- Parcel number: 99920141
- Zoning: F/EFU
Construction
Type & style
- Home type: SingleFamily
- Architectural style: Ranch
- Property subtype: Residential, Single Family Residence
Materials
- Board & Batten Siding, Cedar
- Foundation: Block
- Roof: Composition
Condition
- Approximately
- New construction: No
- Year built: 1961
Utilities & green energy
- Sewer: Septic Tank
- Water: Spring
- Utilities for property: Other Internet Service, Satellite Internet Service
Community & HOA
HOA
- Has HOA: No
Location
- Region: Myrtle Point
Financial & listing details
- Price per square foot: $262/sqft
- Tax assessed value: $223,027
- Annual tax amount: $1,804
- Date on market: 7/1/2025
- Cumulative days on market: 205 days
- Listing terms: Cash,Conventional,FHA,VA Loan
- Road surface type: Gravel
Estimated market value
Not available
Estimated sales range
Not available
Not available
Price history
Price history
| Date | Event | Price |
|---|---|---|
| 12/7/2025 | Pending sale | $600,000$262/sqft |
Source: | ||
| 12/7/2025 | Listing removed | $600,000$262/sqft |
Source: | ||
| 11/18/2025 | Pending sale | $600,000$262/sqft |
Source: | ||
| 7/2/2025 | Listed for sale | $600,000+361.5%$262/sqft |
Source: | ||
| 6/28/2019 | Sold | $130,000$57/sqft |
Source: Public Record Report a problem | ||
Public tax history
Public tax history
| Year | Property taxes | Tax assessment |
|---|---|---|
| 2024 | $1,804 +5.9% | $223,027 |
| 2023 | $1,704 +9.3% | $223,027 +31.7% |
| 2022 | $1,558 -0.6% | $169,309 |
| 2021 | $1,568 +19.1% | $169,309 +14.4% |
| 2020 | $1,317 -17.8% | $148,050 -14% |
| 2019 | $1,601 | $172,154 |
Find assessor info on the county website
BuyAbility℠ payment
Est. payment
$3,187/mo
Principal & interest
$2817
Property taxes
$370
Climate risks
Neighborhood: 97458
Nearby schools
GreatSchools rating
- 6/10Myrtle Crest SchoolGrades: K-6Distance: 8.2 mi
- 3/10Myrtle Point High SchoolGrades: 7-12Distance: 8.8 mi
Schools provided by the listing agent
- Elementary: Myrtle Crest
- Middle: Myrtle Point
- High: Myrtle Point
Source: RMLS (OR). This data may not be complete. We recommend contacting the local school district to confirm school assignments for this home.




