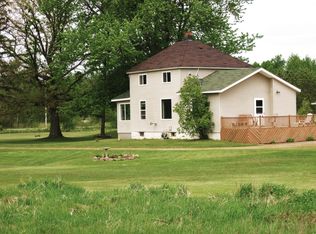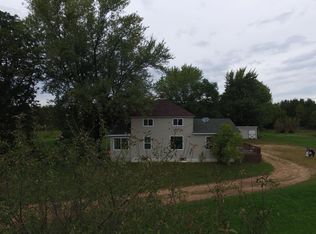Closed
$75,000
5386 3RD AVENUE, Rudolph, WI 54457
3beds
1,326sqft
Single Family Residence
Built in 1950
0.84 Acres Lot
$76,200 Zestimate®
$57/sqft
$1,419 Estimated rent
Home value
$76,200
$52,000 - $112,000
$1,419/mo
Zestimate® history
Loading...
Owner options
Explore your selling options
What's special
If you are looking for that spot just outside the city where you can find peace and quiet, here is your new home! 2 bedrooms on the main floor with full bath, and upstairs is already plumbed for a second bath and with a little vision an incredible primary suite with a view! the spacious backyard is a great spot to play catch or just enjoy your piece of heaven in the country. Don't let this one slip away!
Zillow last checked: 8 hours ago
Listing updated: November 15, 2025 at 09:02am
Listed by:
SPRANGER and SACHS TEAM 715-424-3000,
NEXTHOME PARTNERS,
Jason Sachs 715-459-9322,
NEXTHOME PARTNERS
Bought with:
Ann Key
Source: WIREX MLS,MLS#: 22505164 Originating MLS: Central WI Board of REALTORS
Originating MLS: Central WI Board of REALTORS
Facts & features
Interior
Bedrooms & bathrooms
- Bedrooms: 3
- Bathrooms: 1
- Full bathrooms: 1
- Main level bedrooms: 2
Primary bedroom
- Level: Main
- Area: 140
- Dimensions: 10 x 14
Bedroom 2
- Level: Main
- Area: 100
- Dimensions: 10 x 10
Bedroom 3
- Level: Upper
- Area: 770
- Dimensions: 35 x 22
Kitchen
- Level: Main
- Area: 90
- Dimensions: 9 x 10
Living room
- Level: Main
- Area: 264
- Dimensions: 22 x 12
Heating
- Oil, Forced Air
Appliances
- Included: Range/Oven, Water Softener
Features
- Flooring: Carpet
- Basement: Full,Block
Interior area
- Total structure area: 1,326
- Total interior livable area: 1,326 sqft
- Finished area above ground: 1,326
- Finished area below ground: 0
Property
Parking
- Total spaces: 2
- Parking features: 2 Car, Attached
- Attached garage spaces: 2
Features
- Levels: One and One Half
- Stories: 1
Lot
- Size: 0.84 Acres
- Dimensions: 176 x 207
Details
- Parcel number: 1700507B
- Zoning: Residential
- Special conditions: Arms Length
Construction
Type & style
- Home type: SingleFamily
- Architectural style: Other
- Property subtype: Single Family Residence
Materials
- Vinyl Siding
- Roof: Metal
Condition
- 21+ Years
- New construction: No
- Year built: 1950
Utilities & green energy
- Sewer: Septic Tank, Holding Tank
- Water: Well
Community & neighborhood
Location
- Region: Rudolph
- Municipality: Rudolph
Other
Other facts
- Listing terms: Arms Length Sale
Price history
| Date | Event | Price |
|---|---|---|
| 11/7/2025 | Sold | $75,000-11.8%$57/sqft |
Source: | ||
| 11/4/2025 | Pending sale | $85,000$64/sqft |
Source: | ||
| 10/31/2025 | Contingent | $85,000$64/sqft |
Source: | ||
| 10/28/2025 | Listed for sale | $85,000+41.7%$64/sqft |
Source: | ||
| 12/21/2005 | Sold | $60,000$45/sqft |
Source: Public Record Report a problem | ||
Public tax history
| Year | Property taxes | Tax assessment |
|---|---|---|
| 2024 | $1,470 +1.3% | $71,900 |
| 2023 | $1,451 +1.2% | $71,900 |
| 2022 | $1,434 +2.4% | $71,900 |
Find assessor info on the county website
Neighborhood: 54475
Nearby schools
GreatSchools rating
- 6/10Think Academy-Together Helping Inspire KidsGrades: PK-5Distance: 3.9 mi
- 4/10Wisconsin Rapids Area Middle SchoolGrades: 6-8Distance: 5.5 mi
- 7/10Lincoln High SchoolGrades: 9-12Distance: 4.6 mi
Schools provided by the listing agent
- District: Wisconsin Rapids
Source: WIREX MLS. This data may not be complete. We recommend contacting the local school district to confirm school assignments for this home.
Get pre-qualified for a loan
At Zillow Home Loans, we can pre-qualify you in as little as 5 minutes with no impact to your credit score.An equal housing lender. NMLS #10287.

