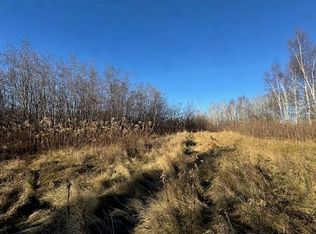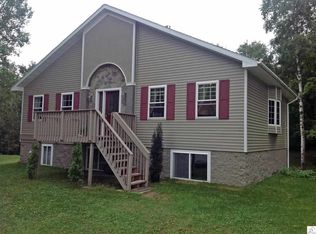Sold for $575,000
$575,000
5386 Martin Rd, Duluth, MN 55811
2beds
1,959sqft
Single Family Residence
Built in 2015
4.9 Acres Lot
$599,500 Zestimate®
$294/sqft
$3,355 Estimated rent
Home value
$599,500
$522,000 - $689,000
$3,355/mo
Zestimate® history
Loading...
Owner options
Explore your selling options
What's special
Don’t miss your chance to own this beautiful home in the sought-after Pike Lake area! This spacious 2+bedroom, 3-bath home offers a perfect blend of comfort and custom design. Step inside to an open-concept main floor featuring a stunning custom kitchen and a main floor master suite for added convenience. Upstairs, you’ll find two additional bedrooms, a full bath, a generous rec room, and a lofted living space—ideal for a home office, reading nook, or creative retreat. Enjoy the serene setting of your private yard complete with a picturesque pond, large concrete patio, and an oversized attached garage. For someone looking to build but would rather buy and add your finishing touches, this one is it!! This property offers the best of indoor and outdoor living—come experience it for yourself!
Zillow last checked: 8 hours ago
Listing updated: September 08, 2025 at 04:30pm
Listed by:
Deena Shykes 218-464-3369,
RE/MAX Results
Bought with:
Deena Shykes, MN 40428587
RE/MAX Results
Source: Lake Superior Area Realtors,MLS#: 6119831
Facts & features
Interior
Bedrooms & bathrooms
- Bedrooms: 2
- Bathrooms: 3
- Full bathrooms: 1
- 3/4 bathrooms: 1
- 1/2 bathrooms: 1
- Main level bedrooms: 1
Primary bedroom
- Level: Main
- Area: 190.26 Square Feet
- Dimensions: 15.1 x 12.6
Bedroom
- Level: Upper
- Area: 246.24 Square Feet
- Dimensions: 14.4 x 17.1
Bathroom
- Level: Main
- Area: 78.81 Square Feet
- Dimensions: 11.1 x 7.1
Bathroom
- Description: 1/2 bath
- Level: Main
- Area: 51.12 Square Feet
- Dimensions: 7.2 x 7.1
Bathroom
- Level: Upper
- Area: 106.92 Square Feet
- Dimensions: 8.1 x 13.2
Family room
- Level: Upper
- Area: 764.5 Square Feet
- Dimensions: 27.5 x 27.8
Great room
- Level: Main
- Area: 710.36 Square Feet
- Dimensions: 41.3 x 17.2
Kitchen
- Level: Main
- Area: 349.6 Square Feet
- Dimensions: 23 x 15.2
Living room
- Level: Main
- Area: 245.23 Square Feet
- Dimensions: 13.7 x 17.9
Loft
- Level: Upper
- Area: 247.68 Square Feet
- Dimensions: 14.4 x 17.2
Office
- Level: Upper
- Area: 141.93 Square Feet
- Dimensions: 17.1 x 8.3
Heating
- In Floor Heat, Propane
Features
- Has basement: No
- Has fireplace: No
Interior area
- Total interior livable area: 1,959 sqft
- Finished area above ground: 1,959
- Finished area below ground: 0
Property
Parking
- Total spaces: 5
- Parking features: Attached, Electrical Service, Heat
- Attached garage spaces: 5
Lot
- Size: 4.90 Acres
Details
- Parcel number: 280003000989
Construction
Type & style
- Home type: SingleFamily
- Architectural style: Contemporary
- Property subtype: Single Family Residence
Materials
- Stone, Vinyl, Frame/Wood
- Roof: Asphalt Shingle
Condition
- Year built: 2015
Utilities & green energy
- Electric: Minnesota Power
- Sewer: Private Sewer
- Water: Private
Community & neighborhood
Location
- Region: Duluth
Other
Other facts
- Listing terms: Cash,Conventional
Price history
| Date | Event | Price |
|---|---|---|
| 7/24/2025 | Sold | $575,000+2.7%$294/sqft |
Source: | ||
| 6/10/2025 | Contingent | $560,000$286/sqft |
Source: | ||
| 6/4/2025 | Listed for sale | $560,000$286/sqft |
Source: | ||
Public tax history
| Year | Property taxes | Tax assessment |
|---|---|---|
| 2024 | $4,008 +11.5% | $394,100 +0.9% |
| 2023 | $3,594 +1.3% | $390,400 +15.8% |
| 2022 | $3,548 +16.6% | $337,200 +12.5% |
Find assessor info on the county website
Neighborhood: 55811
Nearby schools
GreatSchools rating
- 8/10Pike Lake Elementary SchoolGrades: K-5Distance: 1.4 mi
- 6/10A.I. Jedlicka Middle SchoolGrades: 6-8Distance: 8.3 mi
- 9/10Proctor Senior High SchoolGrades: 9-12Distance: 8.3 mi

Get pre-qualified for a loan
At Zillow Home Loans, we can pre-qualify you in as little as 5 minutes with no impact to your credit score.An equal housing lender. NMLS #10287.

