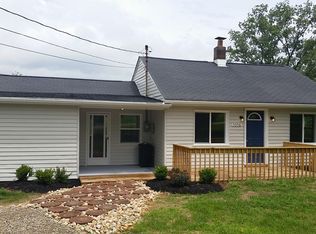Sold for $215,000
$215,000
5386 Mosiman Rd, Middletown, OH 45042
3beds
2,080sqft
Single Family Residence
Built in 1961
5.71 Acres Lot
$421,400 Zestimate®
$103/sqft
$2,144 Estimated rent
Home value
$421,400
$400,000 - $442,000
$2,144/mo
Zestimate® history
Loading...
Owner options
Explore your selling options
What's special
Check out this 3-bedroom, 2-bathroom home sitting on almost 6 acres of land! It does need some TLC, but the potential is there to turn it into your dream home. Don't wait this opportunity won't last long!
Zillow last checked: 8 hours ago
Listing updated: February 15, 2025 at 09:06am
Listed by:
Arthur Greenlee IV 567-395-6818,
eXp Realty 866-212-4991
Bought with:
Jennifer L Day, 2014004238
RE/MAX Preferred Group
Source: Cincy MLS,MLS#: 1827913 Originating MLS: Cincinnati Area Multiple Listing Service
Originating MLS: Cincinnati Area Multiple Listing Service

Facts & features
Interior
Bedrooms & bathrooms
- Bedrooms: 3
- Bathrooms: 2
- Full bathrooms: 2
Primary bedroom
- Features: Bath Adjoins
- Level: Second
- Area: 360
- Dimensions: 24 x 15
Bedroom 2
- Level: First
- Area: 120
- Dimensions: 12 x 10
Bedroom 3
- Level: First
- Area: 120
- Dimensions: 12 x 10
Bedroom 4
- Area: 0
- Dimensions: 0 x 0
Bedroom 5
- Area: 0
- Dimensions: 0 x 0
Primary bathroom
- Features: Tile Floor, Double Vanity, Tub w/Shower
Bathroom 1
- Features: Full
- Level: Second
Bathroom 2
- Features: Full
- Level: First
Dining room
- Level: First
- Area: 228
- Dimensions: 19 x 12
Family room
- Area: 0
- Dimensions: 0 x 0
Kitchen
- Area: 120
- Dimensions: 12 x 10
Living room
- Area: 360
- Dimensions: 24 x 15
Office
- Area: 0
- Dimensions: 0 x 0
Heating
- Oil, Forced Air
Cooling
- Central Air
Appliances
- Included: Oven/Range, Refrigerator, Electric Water Heater
Features
- Basement: Full,Unfinished
Interior area
- Total structure area: 2,080
- Total interior livable area: 2,080 sqft
Property
Parking
- Parking features: Driveway
- Has uncovered spaces: Yes
Features
- Levels: Two
- Stories: 2
Lot
- Size: 5.71 Acres
- Features: 5 to 9.9 Acres
Details
- Parcel number: E2220114000008
- Zoning description: Residential
Construction
Type & style
- Home type: SingleFamily
- Architectural style: Traditional
- Property subtype: Single Family Residence
Materials
- Aluminum Siding, Brick
- Foundation: Block
- Roof: Shingle
Condition
- New construction: No
- Year built: 1961
Utilities & green energy
- Gas: None
- Sewer: Septic Tank
- Water: Public
Community & neighborhood
Location
- Region: Middletown
HOA & financial
HOA
- Has HOA: No
Other
Other facts
- Listing terms: No Special Financing,Cash
Price history
| Date | Event | Price |
|---|---|---|
| 12/1/2025 | Listing removed | $435,900$210/sqft |
Source: | ||
| 10/9/2025 | Price change | $435,900-0.7%$210/sqft |
Source: | ||
| 9/13/2025 | Price change | $439,000-0.7%$211/sqft |
Source: | ||
| 7/31/2025 | Listed for sale | $442,000+105.6%$213/sqft |
Source: | ||
| 2/13/2025 | Sold | $215,000+7.6%$103/sqft |
Source: | ||
Public tax history
| Year | Property taxes | Tax assessment |
|---|---|---|
| 2024 | $3,464 +1.4% | $82,050 |
| 2023 | $3,414 +17.1% | $82,050 +35.8% |
| 2022 | $2,917 +11.1% | $60,400 |
Find assessor info on the county website
Neighborhood: 45042
Nearby schools
GreatSchools rating
- 6/10Madison Elementary SchoolGrades: PK-5Distance: 0.6 mi
- 6/10Madison Junior HighGrades: 6-8Distance: 0.7 mi
- 6/10Madison High SchoolGrades: 9-12Distance: 0.7 mi
Get a cash offer in 3 minutes
Find out how much your home could sell for in as little as 3 minutes with a no-obligation cash offer.
Estimated market value$421,400
Get a cash offer in 3 minutes
Find out how much your home could sell for in as little as 3 minutes with a no-obligation cash offer.
Estimated market value
$421,400
