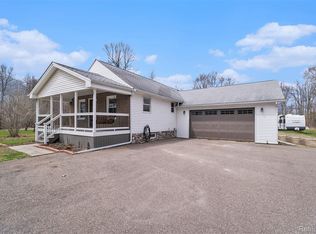Sold for $231,000
$231,000
5388 Hammond Rd, Lapeer, MI 48446
3beds
1,340sqft
Single Family Residence
Built in 1900
1 Acres Lot
$238,700 Zestimate®
$172/sqft
$1,516 Estimated rent
Home value
$238,700
Estimated sales range
Not available
$1,516/mo
Zestimate® history
Loading...
Owner options
Explore your selling options
What's special
Stunning renovated Cape Cod on a generous 1 acre lot. Brand new kitchen is a show stopper featuring premium cabinetry, stylish tile backsplash, Corian countertops, stainless steel appliances & pantry. Nice sized dining room plus a snack bar for entertaining. The expansive living room is filled with natural light, fresh paint, new trim, slider to the deck creating a warm & welcoming ambiance. The first floor remodel includes new drywall, insulation, lighting, updated electrical work & Pergo Outlast+ waterproof flooring. Both the laundry & 1st floor bath have been completely remodeled. Outbuildings include a pole barn, 2 story concrete building & shed. Additional updates include new: furnace, central air, split unit in the upstairs bedroom, 200 amp service, Generac generator, roof, siding, gutters, some windows & doors, porch, deck, water softener, water heater, plumbing. Conveniently located close to I-69, Davison & Lapeer.
Zillow last checked: 8 hours ago
Listing updated: May 22, 2025 at 07:27am
Listed by:
Linda M Tenny 810-577-7596,
REMAX Edge,
Andrea L Thomas 906-869-2933,
REMAX Edge
Bought with:
Shannon Jones, 122746
ERA Prime Real Estate Group
Source: MiRealSource,MLS#: 50169654 Originating MLS: East Central Association of REALTORS
Originating MLS: East Central Association of REALTORS
Facts & features
Interior
Bedrooms & bathrooms
- Bedrooms: 3
- Bathrooms: 1
- Full bathrooms: 1
Bedroom 1
- Level: Entry
- Area: 110
- Dimensions: 11 x 10
Bedroom 2
- Level: Entry
- Area: 117
- Dimensions: 13 x 9
Bedroom 3
- Level: Second
- Area: 169
- Dimensions: 13 x 13
Bathroom 1
- Level: First
- Area: 64
- Dimensions: 8 x 8
Dining room
- Features: Laminate
- Level: Entry
- Area: 150
- Dimensions: 15 x 10
Kitchen
- Features: Laminate
- Level: Entry
- Area: 150
- Dimensions: 15 x 10
Living room
- Features: Laminate
- Level: Entry
- Area: 336
- Dimensions: 21 x 16
Office
- Level: Second
- Area: 90
- Dimensions: 10 x 9
Heating
- Forced Air, Natural Gas
Cooling
- Central Air
Appliances
- Included: Dishwasher, Dryer, Microwave, Range/Oven, Refrigerator, Washer, Gas Water Heater
- Laundry: First Floor Laundry, Laundry Room, Entry
Features
- Flooring: Laminate, Wood
- Basement: Block,Concrete,Stone,Crawl Space
- Has fireplace: No
Interior area
- Total structure area: 2,032
- Total interior livable area: 1,340 sqft
- Finished area above ground: 1,340
- Finished area below ground: 0
Property
Features
- Levels: One and One Half
- Stories: 1
- Patio & porch: Deck, Porch
- Waterfront features: Pond
- Frontage type: Road
- Frontage length: 202
Lot
- Size: 1 Acres
- Dimensions: 202 x 248 x 265 x 109 x 62 x 165
- Features: Irregular Lot
Details
- Additional structures: Barn(s), Pole Barn, Shed(s)
- Parcel number: 00800804800
- Zoning description: Residential
- Special conditions: Private
Construction
Type & style
- Home type: SingleFamily
- Architectural style: Cape Cod
- Property subtype: Single Family Residence
Materials
- Vinyl Siding
- Foundation: Basement, Concrete Perimeter, Stone
Condition
- Year built: 1900
Utilities & green energy
- Sewer: Public Sanitary
- Water: Private Well
Community & neighborhood
Location
- Region: Lapeer
- Subdivision: Village Of Elba
Other
Other facts
- Listing agreement: Exclusive Right To Sell
- Listing terms: Cash,Conventional
Price history
| Date | Event | Price |
|---|---|---|
| 5/21/2025 | Sold | $231,000-1.3%$172/sqft |
Source: | ||
| 4/16/2025 | Pending sale | $234,000$175/sqft |
Source: | ||
| 4/13/2025 | Price change | $234,000-1.3%$175/sqft |
Source: | ||
| 4/7/2025 | Price change | $237,000-1.3%$177/sqft |
Source: | ||
| 3/31/2025 | Price change | $240,000-2.8%$179/sqft |
Source: | ||
Public tax history
| Year | Property taxes | Tax assessment |
|---|---|---|
| 2025 | $1,481 +5.3% | $93,000 +8.5% |
| 2024 | $1,407 +5.7% | $85,700 -6.4% |
| 2023 | $1,331 +9.3% | $91,600 +15.7% |
Find assessor info on the county website
Neighborhood: 48446
Nearby schools
GreatSchools rating
- 8/10C.K. Schickler Elementary SchoolGrades: PK-5Distance: 5.3 mi
- 5/10Rolland Warner Middle SchoolGrades: 6-7Distance: 4.5 mi
- 7/10Lapeer East Senior High SchoolGrades: 10-12Distance: 6.8 mi
Schools provided by the listing agent
- District: Lapeer Community Schools
Source: MiRealSource. This data may not be complete. We recommend contacting the local school district to confirm school assignments for this home.
Get a cash offer in 3 minutes
Find out how much your home could sell for in as little as 3 minutes with a no-obligation cash offer.
Estimated market value$238,700
Get a cash offer in 3 minutes
Find out how much your home could sell for in as little as 3 minutes with a no-obligation cash offer.
Estimated market value
$238,700
