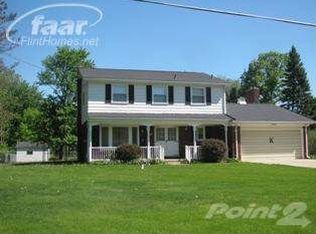Sold for $244,000
$244,000
5388 Potter Rd, Burton, MI 48509
4beds
2,098sqft
Single Family Residence
Built in 1880
1.08 Acres Lot
$252,000 Zestimate®
$116/sqft
$1,584 Estimated rent
Home value
$252,000
$229,000 - $277,000
$1,584/mo
Zestimate® history
Loading...
Owner options
Explore your selling options
What's special
Escape to countryside paradise on this captivating farmhouse situated on over an acre adjacent to For-Mar Nature Preserve. This 2,000+ sq ft home features 4 bedrooms, 1.5 baths, family room, and living room—perfect for comfortable living and entertaining. Step outside to your private oasis with expansive backyard, patio, and fire pit area ideal for gatherings under the stars. Recent updates include fresh paint, professionally treated exterior, updated kitchen cabinets and countertops, new closet in the master bedroom, new flooring in the first-floor bathroom, plus a new roof on the house and chicken coop (2024). The existing chicken coop offers endless possibilities for farm-to-table living or creative repurposing. This rare combination of space, privacy, and natural beauty won't last long. Schedule your private tour today!
Zillow last checked: 8 hours ago
Listing updated: September 17, 2025 at 10:15pm
Listed by:
Bethany A Brokaw 810-600-2060,
The Brokaw Group,
Kelly Roda 810-730-2764,
The Brokaw Group
Bought with:
Donald Covert, 6501423430
The Brokerage Real Estate Enthusiasts
Source: Realcomp II,MLS#: 20251004958
Facts & features
Interior
Bedrooms & bathrooms
- Bedrooms: 4
- Bathrooms: 2
- Full bathrooms: 1
- 1/2 bathrooms: 1
Heating
- Hot Water, Natural Gas
Features
- Basement: Unfinished
- Has fireplace: No
Interior area
- Total interior livable area: 2,098 sqft
- Finished area above ground: 2,098
Property
Parking
- Total spaces: 2
- Parking features: Two Car Garage, Attached, Electricityin Garage, Garage Door Opener
- Attached garage spaces: 2
Features
- Levels: Two
- Stories: 2
- Entry location: GroundLevelwSteps
- Patio & porch: Patio, Porch
- Pool features: None
Lot
- Size: 1.08 Acres
- Dimensions: 234 x 210
Details
- Additional structures: Poultry Coop
- Parcel number: 5902200002
- Special conditions: Short Sale No,Standard
Construction
Type & style
- Home type: SingleFamily
- Architectural style: Farmhouse
- Property subtype: Single Family Residence
Materials
- Brick, Vinyl Siding, Wood Siding
- Foundation: Michigan Basement, Stone
- Roof: Asphalt
Condition
- New construction: No
- Year built: 1880
Utilities & green energy
- Sewer: Public Sewer
- Water: Well
Community & neighborhood
Location
- Region: Burton
Other
Other facts
- Listing agreement: Exclusive Right To Sell
- Listing terms: Cash,Conventional
Price history
| Date | Event | Price |
|---|---|---|
| 7/18/2025 | Sold | $244,000+1.7%$116/sqft |
Source: | ||
| 6/20/2025 | Pending sale | $239,900$114/sqft |
Source: | ||
| 6/6/2025 | Listed for sale | $239,900-2%$114/sqft |
Source: | ||
| 8/17/2024 | Listing removed | $244,900$117/sqft |
Source: | ||
| 8/16/2024 | Price change | $244,900-2%$117/sqft |
Source: | ||
Public tax history
| Year | Property taxes | Tax assessment |
|---|---|---|
| 2024 | $3,086 | $96,300 -24.4% |
| 2023 | -- | $127,300 +18.8% |
| 2022 | -- | $107,200 +36.4% |
Find assessor info on the county website
Neighborhood: 48509
Nearby schools
GreatSchools rating
- 5/10Kate Dowdall Elementary SchoolGrades: K-5Distance: 0.7 mi
- 3/10Armstrong Middle SchoolGrades: 5-9Distance: 2.3 mi
- 7/10Kearsley High SchoolGrades: 9-12Distance: 1.7 mi
Get a cash offer in 3 minutes
Find out how much your home could sell for in as little as 3 minutes with a no-obligation cash offer.
Estimated market value$252,000
Get a cash offer in 3 minutes
Find out how much your home could sell for in as little as 3 minutes with a no-obligation cash offer.
Estimated market value
$252,000
