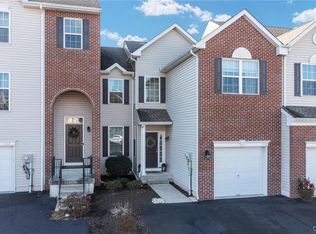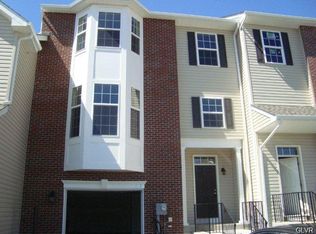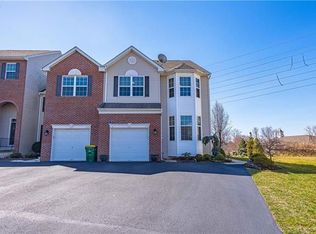Sold for $395,000
$395,000
5388 Spring Ridge Dr W, Macungie, PA 18062
3beds
2,176sqft
Townhouse
Built in 2015
5,619.24 Square Feet Lot
$410,000 Zestimate®
$182/sqft
$2,870 Estimated rent
Home value
$410,000
$365,000 - $459,000
$2,870/mo
Zestimate® history
Loading...
Owner options
Explore your selling options
What's special
Welcome home to the very well maintained 5388 Spring Ridge Dr of the East Penn School District. Enjoy 2,176 SF 3 Bedrooms & 2.5 Bathrooms. As you enter the attractive raised ceiling foyer, you come into the large Living Room & Dining area. The LR/DR Great Room opens up to the modern Kitchen with center island, white cabinets, granite counters & eat-in area. Beautiful hardwood floors run throughout this main living space. Laundry Room & 1/2 Bath on main level. Slider door off the Kitchen takes you out to the deck, with steps leading down to the large stamped concrete patio & backyard, with no visible neighbors to the back. The ground floor has a nice finished room that could be your gym, office or family room. Upstairs is a spacious Master Bedroom suite w/ walk-in closet & Master Bathroom w/ walk-in shower. Down the hall are 2 additional Bedrooms & another Full Bathroom. All the mechanicals & structure was just built & installed in 2015. Gas heat & hot water, plus Central A/C. Over sized 1-Car Garage. Spring Ridge Crossing community is a valued no HOA neighborhood just 5-7 minutes from the major Roads 22, 78, 309 & Turnpike as well as just down the road from prime shopping at Hamilton Crossing. Come experience Home...
Zillow last checked: 8 hours ago
Listing updated: January 29, 2025 at 08:36am
Listed by:
Jesse S. Maurer 570-810-9020,
BHHS Fox & Roach Macungie,
Mick Seislove 610-657-1758,
BHHS Fox & Roach Macungie
Bought with:
Peter Phinney, RM425362
Redfin Corporation
Source: GLVR,MLS#: 745370 Originating MLS: Lehigh Valley MLS
Originating MLS: Lehigh Valley MLS
Facts & features
Interior
Bedrooms & bathrooms
- Bedrooms: 3
- Bathrooms: 3
- Full bathrooms: 2
- 1/2 bathrooms: 1
Heating
- Forced Air, Gas
Cooling
- Central Air
Appliances
- Included: Dishwasher, Electric Oven, Disposal, Gas Water Heater, Microwave
- Laundry: Washer Hookup, Dryer Hookup, Upper Level
Features
- Dining Area, Entrance Foyer, Eat-in Kitchen, Kitchen Island, Family Room Main Level, Walk-In Closet(s)
- Flooring: Carpet, Hardwood
- Windows: Screens
- Basement: Finished,Concrete,Sump Pump,Walk-Out Access
Interior area
- Total interior livable area: 2,176 sqft
- Finished area above ground: 2,176
- Finished area below ground: 0
Property
Parking
- Total spaces: 1
- Parking features: Attached, Built In, Garage, Off Street, On Street, Garage Door Opener
- Attached garage spaces: 1
- Has uncovered spaces: Yes
Features
- Stories: 2
- Patio & porch: Deck, Patio
- Exterior features: Deck, Patio
Lot
- Size: 5,619 sqft
- Features: Flat
Details
- Parcel number: 547495937621001
- Zoning: S-SUBURBAN
- Special conditions: None
Construction
Type & style
- Home type: Townhouse
- Architectural style: Contemporary,Other
- Property subtype: Townhouse
Materials
- Brick, Vinyl Siding
- Foundation: Basement
- Roof: Asphalt,Fiberglass
Condition
- Year built: 2015
Utilities & green energy
- Electric: 200+ Amp Service, Circuit Breakers
- Sewer: Public Sewer
- Water: Public
- Utilities for property: Cable Available
Community & neighborhood
Security
- Security features: Security System, Smoke Detector(s)
Location
- Region: Macungie
- Subdivision: Spring Ridge Crossing
Other
Other facts
- Listing terms: Cash,Conventional,FHA,VA Loan
- Ownership type: Fee Simple
Price history
| Date | Event | Price |
|---|---|---|
| 10/29/2024 | Sold | $395,000+1.3%$182/sqft |
Source: | ||
| 9/24/2024 | Pending sale | $389,900$179/sqft |
Source: | ||
| 9/18/2024 | Listed for sale | $389,900+41.8%$179/sqft |
Source: | ||
| 5/11/2020 | Sold | $275,000+0.7%$126/sqft |
Source: | ||
| 2/25/2020 | Listed for sale | $273,000+9.4%$125/sqft |
Source: BHHS Fox & Roach - Allentown #632875 Report a problem | ||
Public tax history
| Year | Property taxes | Tax assessment |
|---|---|---|
| 2025 | $5,372 +6.8% | $203,700 |
| 2024 | $5,031 +2% | $203,700 |
| 2023 | $4,931 | $203,700 |
Find assessor info on the county website
Neighborhood: 18062
Nearby schools
GreatSchools rating
- 8/10Willow Lane El SchoolGrades: K-5Distance: 0.9 mi
- 8/10Eyer Middle SchoolGrades: 6-8Distance: 1.4 mi
- 7/10Emmaus High SchoolGrades: 9-12Distance: 2.3 mi
Schools provided by the listing agent
- High: Emmaus High School
- District: East Penn
Source: GLVR. This data may not be complete. We recommend contacting the local school district to confirm school assignments for this home.
Get a cash offer in 3 minutes
Find out how much your home could sell for in as little as 3 minutes with a no-obligation cash offer.
Estimated market value$410,000
Get a cash offer in 3 minutes
Find out how much your home could sell for in as little as 3 minutes with a no-obligation cash offer.
Estimated market value
$410,000


