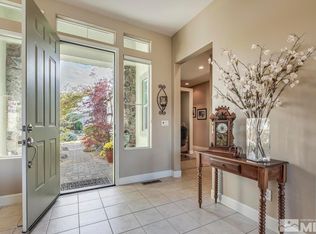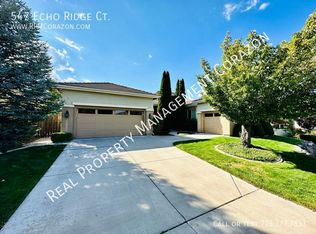Closed
$1,230,000
539 Echo Ridge Ct, Reno, NV 89511
3beds
2,517sqft
Single Family Residence
Built in 2001
0.31 Acres Lot
$1,281,100 Zestimate®
$489/sqft
$4,128 Estimated rent
Home value
$1,281,100
$1.20M - $1.37M
$4,128/mo
Zestimate® history
Loading...
Owner options
Explore your selling options
What's special
Extensively remodeled home w/ high-end finishes and gorgeous mountain views. Beautifully landscaped lot w/ front courtyard, rear covered patio, waterfall & pond, hot tub patio w/ hook-ups, upper terraced garden with City views! New gourmet kitchen w/ large island, walk-in pantry & eat-in kitchen. Living room off kitchen, family room, dining room w/ versatile space. Office nook and laundry room. Primary suite w/ sitting room & heated bath floor., Kitchen features quartz counters with decorative tile backsplash, under cabinet lighting, kitchen island with deep composite undermount sink, soft close drawers. Bar has a matching undermount sink and additional seating. Bathrooms are porcelain tile floors and shower surrounds with 3/8" shower glass, quartz counters and LED lighted mirrors. Primary bath features low voltage in-floor heat, skylights, and acrylic soaking tub. Both bathrooms are newly remodeled. Bedrooms features low profile ceiling fans, new soft textured carpet, walk-in closets and shear/privacy blinds. Flooring throughout main living area is textured porcelain tile, hall skylight, new LED recessed lighting, indoor and outdoor speakers (have not used), double-sided gas fireplace, shear/privacy blinds, Nest programable thermostat, low profile ceiling fan in living room, wall sconces and chandelier in dining room. Garages feature parking for 3 cars with epoxy coated floors and LED light bars. The monthly HOA dues include Residence center with gym, work-out room, lounge with TV area, locker rooms, seasonal lap pool, main pool, kiddie pool and year round spa, tennis and pickleball courts, ball field, basketball court, and neighborhood parks. Access to miles of paved walking paths and Na. Forest Service trails into the mountains beyond. There is a gate house and 24 hour security staff. Buyer and Buyer’s agent to verify all information.
Zillow last checked: 8 hours ago
Listing updated: May 14, 2025 at 04:00am
Listed by:
Lexi Cerretti 775-833-1646,
Compass
Bought with:
Deborah Bennington, BS.34209
Dickson Realty - Somersett
Source: NNRMLS,MLS#: 230010927
Facts & features
Interior
Bedrooms & bathrooms
- Bedrooms: 3
- Bathrooms: 2
- Full bathrooms: 2
Heating
- Forced Air, Natural Gas, Radiant Floor
Appliances
- Included: Dishwasher, Disposal, Gas Cooktop, Microwave, Oven, None
- Laundry: Cabinets, Laundry Area, Laundry Room, Sink
Features
- Ceiling Fan(s), High Ceilings, Kitchen Island, Pantry, Master Downstairs, Walk-In Closet(s)
- Flooring: Carpet, Porcelain
- Windows: Blinds, Double Pane Windows, Vinyl Frames
- Has fireplace: Yes
- Fireplace features: Insert
Interior area
- Total structure area: 2,517
- Total interior livable area: 2,517 sqft
Property
Parking
- Total spaces: 3
- Parking features: Attached, Garage Door Opener
- Attached garage spaces: 3
Features
- Stories: 1
- Patio & porch: Patio
- Exterior features: None
- Fencing: Back Yard,Partial
- Has view: Yes
- View description: City, Mountain(s), Park/Greenbelt
Lot
- Size: 0.31 Acres
- Features: Cul-De-Sac, Greenbelt, Landscaped, Level, Open Lot
Details
- Parcel number: 15226010
- Zoning: HDR
Construction
Type & style
- Home type: SingleFamily
- Property subtype: Single Family Residence
Materials
- Stucco
- Foundation: Crawl Space
- Roof: Composition,Pitched,Shingle
Condition
- Year built: 2001
Utilities & green energy
- Sewer: Public Sewer
- Water: Public
- Utilities for property: Cable Available, Electricity Available, Internet Available, Natural Gas Available, Phone Available, Sewer Available, Water Available
Community & neighborhood
Security
- Security features: Security System Owned, Smoke Detector(s)
Location
- Region: Reno
- Subdivision: Arrowcreek 12B
HOA & financial
HOA
- Has HOA: Yes
- HOA fee: $317 monthly
- Amenities included: Fitness Center, Gated, Maintenance Grounds, Pool, Security, Spa/Hot Tub, Tennis Court(s), Clubhouse/Recreation Room
Other
Other facts
- Listing terms: Cash,Conventional
Price history
| Date | Event | Price |
|---|---|---|
| 3/15/2024 | Sold | $1,230,000-1.6%$489/sqft |
Source: | ||
| 1/29/2024 | Pending sale | $1,250,000$497/sqft |
Source: | ||
| 1/2/2024 | Listed for sale | $1,250,000-3.8%$497/sqft |
Source: | ||
| 12/18/2023 | Listing removed | -- |
Source: | ||
| 12/18/2023 | Price change | $1,300,000+8.3%$516/sqft |
Source: | ||
Public tax history
| Year | Property taxes | Tax assessment |
|---|---|---|
| 2025 | $6,057 +2.9% | $221,250 +1.2% |
| 2024 | $5,884 +8% | $218,652 +3.8% |
| 2023 | $5,447 +8% | $210,731 +20% |
Find assessor info on the county website
Neighborhood: 89511
Nearby schools
GreatSchools rating
- 8/10Ted Hunsburger Elementary SchoolGrades: K-5Distance: 1.7 mi
- 7/10Marce Herz Middle SchoolGrades: 6-8Distance: 2.1 mi
- 7/10Galena High SchoolGrades: 9-12Distance: 3.5 mi
Schools provided by the listing agent
- Elementary: Hunsberger
- Middle: Marce Herz
- High: Galena
Source: NNRMLS. This data may not be complete. We recommend contacting the local school district to confirm school assignments for this home.
Get a cash offer in 3 minutes
Find out how much your home could sell for in as little as 3 minutes with a no-obligation cash offer.
Estimated market value$1,281,100
Get a cash offer in 3 minutes
Find out how much your home could sell for in as little as 3 minutes with a no-obligation cash offer.
Estimated market value
$1,281,100

