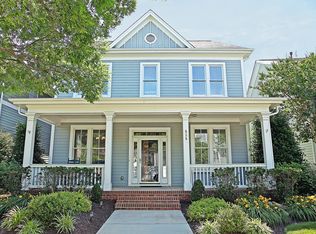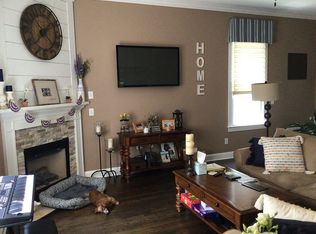Closed
$905,000
539 Fourth Baxter Xing, Fort Mill, SC 29708
5beds
3,372sqft
Single Family Residence
Built in 2005
0.16 Acres Lot
$912,300 Zestimate®
$268/sqft
$3,656 Estimated rent
Home value
$912,300
$848,000 - $976,000
$3,656/mo
Zestimate® history
Loading...
Owner options
Explore your selling options
What's special
Nestled in the prestigious Baxter Village, this exquisite two-story luxury residence offers a bright, inviting kitchen with beautiful quartz countertops, a custom walk-in pantry, a dining area, & ample storage. The open layout of the main level is perfect for entertaining, featuring a living room with sophisticated coffered ceilings & a cozy gas fireplace. Also on the main floor are a formal dining room & an office with elegant French doors. Upstairs you will find the spacious primary suite showcasing 7-inch reclaimed barn wood floors, two walk-in closets, & a luxurious bathroom with dual shower heads. You'll find four additional bedrooms, ensuring privacy & comfort for all. The outdoor oasis includes a hot tub cascading into a newly heated in-ground saltwater pool, perfect for relaxation. With its prime location across from the elementary school & a block off Market St, this residence harmoniously blends luxury & functionality, tailored just for you!
Zillow last checked: 8 hours ago
Listing updated: August 12, 2024 at 05:39am
Listing Provided by:
Caroline Grant caroline.grant@thegrantgroup.co,
Real Broker, LLC
Bought with:
Deborah Hooker
COMPASS
Source: Canopy MLS as distributed by MLS GRID,MLS#: 4159987
Facts & features
Interior
Bedrooms & bathrooms
- Bedrooms: 5
- Bathrooms: 3
- Full bathrooms: 2
- 1/2 bathrooms: 1
Primary bedroom
- Features: Ceiling Fan(s), En Suite Bathroom, Storage, Walk-In Closet(s)
- Level: Upper
Bedroom s
- Features: Walk-In Closet(s)
- Level: Upper
Bedroom s
- Features: Walk-In Closet(s)
- Level: Upper
Bedroom s
- Features: Walk-In Closet(s)
- Level: Upper
Bathroom half
- Level: Main
Bathroom full
- Level: Upper
Bathroom full
- Level: Upper
Other
- Features: Ceiling Fan(s)
- Level: Upper
Kitchen
- Features: Breakfast Bar, Kitchen Island, Open Floorplan, Walk-In Pantry
- Level: Main
Laundry
- Features: Storage
- Level: Upper
Living room
- Features: Ceiling Fan(s), Coffered Ceiling(s), Open Floorplan
- Level: Main
Office
- Level: Main
Heating
- Natural Gas
Cooling
- Central Air
Appliances
- Included: Dishwasher, Gas Range, Microwave, Refrigerator, Wall Oven
- Laundry: Laundry Room, Upper Level
Features
- Breakfast Bar, Built-in Features, Kitchen Island, Open Floorplan, Storage, Walk-In Closet(s), Walk-In Pantry
- Flooring: Carpet, Vinyl, Wood
- Has basement: No
- Fireplace features: Gas, Living Room
Interior area
- Total structure area: 3,372
- Total interior livable area: 3,372 sqft
- Finished area above ground: 3,372
- Finished area below ground: 0
Property
Parking
- Total spaces: 2
- Parking features: Attached Garage, Garage Faces Rear, On Street, Garage on Main Level
- Attached garage spaces: 2
- Has uncovered spaces: Yes
Features
- Levels: Two
- Stories: 2
- Patio & porch: Balcony, Covered, Front Porch, Patio
- Has private pool: Yes
- Pool features: Community, In Ground
- Has spa: Yes
- Spa features: Heated
- Fencing: Back Yard,Fenced,Front Yard,Privacy
Lot
- Size: 0.16 Acres
- Features: Corner Lot
Details
- Parcel number: 6550000303
- Zoning: BV
- Special conditions: Standard
Construction
Type & style
- Home type: SingleFamily
- Property subtype: Single Family Residence
Materials
- Fiber Cement
- Foundation: Crawl Space
Condition
- New construction: No
- Year built: 2005
Utilities & green energy
- Sewer: County Sewer
- Water: County Water
Community & neighborhood
Community
- Community features: Picnic Area, Playground, Sidewalks, Street Lights, Tennis Court(s)
Location
- Region: Fort Mill
- Subdivision: Baxter Village
HOA & financial
HOA
- Has HOA: Yes
- HOA fee: $1,100 annually
- Association name: Kuester
- Association phone: 704-973-9019
Other
Other facts
- Listing terms: Cash,Conventional
- Road surface type: Concrete, Paved
Price history
| Date | Event | Price |
|---|---|---|
| 8/9/2024 | Sold | $905,000+0.7%$268/sqft |
Source: | ||
| 7/12/2024 | Listed for sale | $899,000$267/sqft |
Source: | ||
Public tax history
Tax history is unavailable.
Neighborhood: Baxter Village
Nearby schools
GreatSchools rating
- 6/10Orchard Park Elementary SchoolGrades: K-5Distance: 0.1 mi
- 8/10Pleasant Knoll MiddleGrades: 6-8Distance: 1.8 mi
- 10/10Fort Mill High SchoolGrades: 9-12Distance: 0.8 mi
Schools provided by the listing agent
- Elementary: Orchard Park
- Middle: Pleasant Knoll
- High: Fort Mill
Source: Canopy MLS as distributed by MLS GRID. This data may not be complete. We recommend contacting the local school district to confirm school assignments for this home.
Get a cash offer in 3 minutes
Find out how much your home could sell for in as little as 3 minutes with a no-obligation cash offer.
Estimated market value$912,300
Get a cash offer in 3 minutes
Find out how much your home could sell for in as little as 3 minutes with a no-obligation cash offer.
Estimated market value
$912,300

