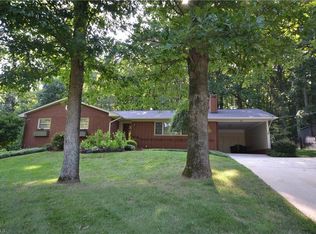Sold for $355,000
$355,000
539 Inwood Rd, Asheboro, NC 27205
3beds
3,933sqft
Stick/Site Built, Residential, Single Family Residence
Built in 1974
1.2 Acres Lot
$386,400 Zestimate®
$--/sqft
$2,464 Estimated rent
Home value
$386,400
$359,000 - $417,000
$2,464/mo
Zestimate® history
Loading...
Owner options
Explore your selling options
What's special
Exceptional home with many extras! Crown molding throughout, including dental molding. Wood & tile flooring! Large sunroom for relaxing or entertaining! Finished basement offers additional living space with full bathroom! Rec room & office. Large 27x18 basement workshop! Great for the self employed! Double car garage! Enjoy your backyard oasis featuring mature landscaping, a gazebo, patio and stone walkways! Fenced back yard! Extra large lot with 1.28 acres! A must see!
Zillow last checked: 8 hours ago
Listing updated: April 11, 2024 at 08:51am
Listed by:
Kelly Cassell 336-953-0909,
Howard Hanna Allen Tate-Asheboro
Bought with:
NONMEMBER NONMEMBER
nonmls
Source: Triad MLS,MLS#: 1110742 Originating MLS: Asheboro Randolph
Originating MLS: Asheboro Randolph
Facts & features
Interior
Bedrooms & bathrooms
- Bedrooms: 3
- Bathrooms: 3
- Full bathrooms: 3
- Main level bathrooms: 2
Primary bedroom
- Level: Main
- Dimensions: 14.42 x 13.25
Bedroom 2
- Level: Main
- Dimensions: 13.25 x 10
Bedroom 3
- Level: Main
- Dimensions: 12 x 9.5
Den
- Level: Main
- Dimensions: 22.33 x 11.67
Dining room
- Level: Main
- Dimensions: 13.58 x 11.58
Great room
- Level: Basement
- Dimensions: 35.42 x 13.83
Kitchen
- Level: Main
- Dimensions: 14.58 x 12.58
Living room
- Level: Main
- Dimensions: 20.92 x 13.58
Office
- Level: Basement
- Dimensions: 17.5 x 13.5
Recreation room
- Level: Basement
- Dimensions: 21.08 x 13.42
Sunroom
- Level: Main
- Dimensions: 25 x 20
Workshop
- Level: Basement
- Dimensions: 27.92 x 18.67
Heating
- Forced Air, Electric, Natural Gas
Cooling
- Central Air
Appliances
- Included: Dishwasher, Free-Standing Range, Electric Water Heater
- Laundry: Dryer Connection, Washer Hookup
Features
- Ceiling Fan(s), Kitchen Island
- Flooring: Carpet, Tile, Vinyl, Wood
- Basement: Finished, Basement
- Attic: Pull Down Stairs
- Number of fireplaces: 3
- Fireplace features: Den, Great Room, Living Room
Interior area
- Total structure area: 3,933
- Total interior livable area: 3,933 sqft
- Finished area above ground: 2,380
- Finished area below ground: 1,553
Property
Parking
- Total spaces: 3
- Parking features: Carport, Garage, Driveway, Attached, Detached Carport
- Attached garage spaces: 3
- Has carport: Yes
- Has uncovered spaces: Yes
Features
- Levels: One
- Stories: 1
- Pool features: None
- Fencing: Fenced
Lot
- Size: 1.20 Acres
Details
- Additional structures: Gazebo, Storage
- Parcel number: 7760665003, 7760656997
- Zoning: R
- Special conditions: Owner Sale
Construction
Type & style
- Home type: SingleFamily
- Property subtype: Stick/Site Built, Residential, Single Family Residence
Materials
- Brick
Condition
- Year built: 1974
Utilities & green energy
- Sewer: Septic Tank
- Water: Well
Community & neighborhood
Location
- Region: Asheboro
- Subdivision: Ridgeway Acres
Other
Other facts
- Listing agreement: Exclusive Right To Sell
- Listing terms: Cash,Conventional,FHA,VA Loan
Price history
| Date | Event | Price |
|---|---|---|
| 9/14/2023 | Sold | $355,000-5.3% |
Source: | ||
| 8/14/2023 | Pending sale | $374,900 |
Source: | ||
| 8/11/2023 | Price change | $374,900-3.8% |
Source: | ||
| 7/7/2023 | Listed for sale | $389,900+635.7% |
Source: | ||
| 1/1/1982 | Sold | $53,000$13/sqft |
Source: Agent Provided Report a problem | ||
Public tax history
| Year | Property taxes | Tax assessment |
|---|---|---|
| 2025 | $1,977 +2% | $251,790 -0.6% |
| 2024 | $1,939 -0.6% | $253,370 |
| 2023 | $1,951 +16% | $253,370 +40.7% |
Find assessor info on the county website
Neighborhood: 27205
Nearby schools
GreatSchools rating
- 3/10Guy B Teachey Elementary SchoolGrades: K-5Distance: 1.6 mi
- 8/10South Asheboro Middle SchoolGrades: 6-8Distance: 2 mi
- 5/10Asheboro High SchoolGrades: 9-12Distance: 1.8 mi
Schools provided by the listing agent
- High: Asheboro
Source: Triad MLS. This data may not be complete. We recommend contacting the local school district to confirm school assignments for this home.
Get a cash offer in 3 minutes
Find out how much your home could sell for in as little as 3 minutes with a no-obligation cash offer.
Estimated market value$386,400
Get a cash offer in 3 minutes
Find out how much your home could sell for in as little as 3 minutes with a no-obligation cash offer.
Estimated market value
$386,400
