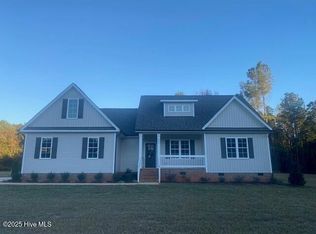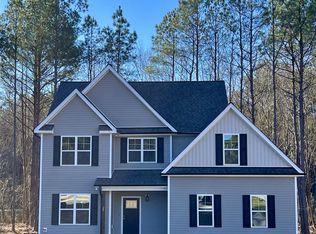Sold for $356,700
$356,700
539 Mulberry Road, Spring Hope, NC 27882
3beds
1,723sqft
Single Family Residence
Built in 2025
1.42 Acres Lot
$358,600 Zestimate®
$207/sqft
$2,017 Estimated rent
Home value
$358,600
Estimated sales range
Not available
$2,017/mo
Zestimate® history
Loading...
Owner options
Explore your selling options
What's special
NEW HOME! OPEN FLOOR PLAN, 3BR/2BA, 1723 SF ALL ON ONE LEVEL, WITH 2 CAR ATTACHED GARAGE. LARGE FAMILY ROOM WITH FIREPLACE OPENS TO KITCHEN, DINING AREA AND BREAKFAST NOOK. KITCHEN HAS ISLAND, GRANITE COUNTERTOPS, STAINLESS STEEL APPLIANCES . MASTER SUITE WITH TREY CEILING & LARGE WALK- IN CLOSET. MASTER BATH HAS A CERAMIC TILE SHOWER, DOUBLE GRANITE VANITY WITH UNDERMOUNT SINKS. HALL BATH HAS A FIBERGLASS TUB/SHOWER COMBO AND SINGLE SINK VANITY WITH GRANITE COUNTERTOPS. SMOOTH PAINTED 9' CEILING THROUGH OUT HOME. LUXURY VINYL PLANK (LVP) FLOORING IN FAMILY ROOM, KITCHEN AND DINING AREA. CARPET IN ALL BEDROOMS. LVP IN LAUNDRY ROOM AND BATHS. WHITE VINYL LOW-E SINGLE HUNG WINDOWS. DUKE PROGRESS ENERGY, WELL WATER AND ON-SITE SEPTIC. COUNTY TAXES ONLY. BUYER SELECTIONS MAY BE AVAILABLE FOR THIS HOME BASED UPON CONTRACT ACCEPTANCE DATE.
Zillow last checked: 8 hours ago
Listing updated: August 06, 2025 at 08:56am
Listed by:
Jeff Stone 252-235-7003,
Stone Auction & Realty,
Kay Mitchell 252-908-0722,
Stone Auction & Realty
Bought with:
A Non Member
A Non Member
Source: Hive MLS,MLS#: 100506317 Originating MLS: Wilson Board of Realtors
Originating MLS: Wilson Board of Realtors
Facts & features
Interior
Bedrooms & bathrooms
- Bedrooms: 3
- Bathrooms: 2
- Full bathrooms: 2
Primary bedroom
- Level: Main
- Dimensions: 13.4 x 15
Bedroom 2
- Level: Main
- Dimensions: 12 x 12
Bedroom 3
- Level: Main
- Dimensions: 12 x 12
Breakfast nook
- Level: Main
- Dimensions: 7.4 x 9.8
Dining room
- Level: Main
- Dimensions: 15.4 x 11.4
Family room
- Level: Main
- Dimensions: 15.4 x 23
Kitchen
- Level: Main
- Dimensions: 7.4 x 15.8
Laundry
- Level: Main
Heating
- Heat Pump, Electric
Cooling
- Central Air
Appliances
- Included: Electric Oven, Built-In Microwave, Dishwasher
- Laundry: Dryer Hookup, Washer Hookup, Laundry Room
Features
- Master Downstairs, Tray Ceiling(s), High Ceilings, Kitchen Island, Ceiling Fan(s), Gas Log
- Flooring: Carpet, LVT/LVP
- Basement: None
- Attic: Access Only
- Has fireplace: Yes
- Fireplace features: Gas Log
Interior area
- Total structure area: 1,723
- Total interior livable area: 1,723 sqft
Property
Parking
- Total spaces: 2
- Parking features: Garage Faces Side, Concrete, On Site
Accessibility
- Accessibility features: None
Features
- Levels: One
- Stories: 1
- Patio & porch: Covered, Porch
- Fencing: None
Lot
- Size: 1.42 Acres
- Dimensions: 134.00 x 482.85 x 135.97 x 427.88
- Features: Open Lot
Details
- Parcel number: 2739514259
- Zoning: R-30
- Special conditions: Standard
Construction
Type & style
- Home type: SingleFamily
- Property subtype: Single Family Residence
Materials
- Vinyl Siding
- Foundation: Brick/Mortar, Crawl Space
- Roof: Architectural Shingle
Condition
- New construction: Yes
- Year built: 2025
Utilities & green energy
- Sewer: Septic Tank
- Water: Well
- Utilities for property: See Remarks
Green energy
- Energy efficient items: Lighting
Community & neighborhood
Security
- Security features: Smoke Detector(s)
Location
- Region: Spring Hope
- Subdivision: Mulberry Ridge
Other
Other facts
- Listing agreement: Exclusive Right To Sell
- Listing terms: Cash,Conventional,FHA,USDA Loan,VA Loan
- Road surface type: Paved
Price history
| Date | Event | Price |
|---|---|---|
| 8/6/2025 | Sold | $356,700$207/sqft |
Source: | ||
| 6/25/2025 | Pending sale | $356,700$207/sqft |
Source: | ||
| 6/18/2025 | Listed for sale | $356,700$207/sqft |
Source: | ||
| 5/31/2025 | Listing removed | $356,700$207/sqft |
Source: | ||
| 5/8/2025 | Listed for sale | $356,700$207/sqft |
Source: | ||
Public tax history
Tax history is unavailable.
Neighborhood: 27882
Nearby schools
GreatSchools rating
- 5/10Bunn ElementaryGrades: PK-5Distance: 3.6 mi
- 3/10Bunn MiddleGrades: 6-8Distance: 4.9 mi
- 3/10Bunn HighGrades: 9-12Distance: 3.4 mi
Schools provided by the listing agent
- Elementary: Bunn
- Middle: Bunn
- High: Bunn
Source: Hive MLS. This data may not be complete. We recommend contacting the local school district to confirm school assignments for this home.

Get pre-qualified for a loan
At Zillow Home Loans, we can pre-qualify you in as little as 5 minutes with no impact to your credit score.An equal housing lender. NMLS #10287.

