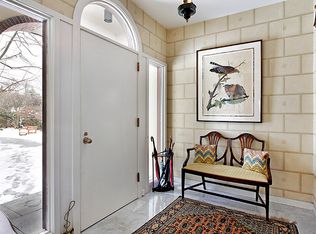Closed
$1,100,000
539 N Mayflower Rd, Lake Forest, IL 60045
3beds
2,859sqft
Single Family Residence
Built in 1888
-- sqft lot
$1,354,000 Zestimate®
$385/sqft
$5,734 Estimated rent
Home value
$1,354,000
$1.23M - $1.50M
$5,734/mo
Zestimate® history
Loading...
Owner options
Explore your selling options
What's special
This home is a unique alternative to luxury condo living! Located just one block from Lake Michigan, this sophisticated home enjoys a very private setting with beautifully landscaped rose gardens, bluestone patio with fountain, and lovely ravine views. This free-standing home maintains an independent role within the Mayflower Park Condominium Association. Built in 1888, The Ferry Hall Chapel (Ferry Hall was a private girls' high school which later joined Lake Forest Academy) was designed by noted architect Henry Ives Cobb who was known for the First Presbyterian Church of Lake Forest, The Newberry Library, and the Chicago Athletic Association, among many others. After Ferry Hall was closed, the building was converted into a private residence in 1980. This Gothic style building has been placed on the National Register of Historic Places. This home now features a grand great room with soaring ceilings, arched windows and doorways, and original leaded glass windows. You will find both first and second floor master bedroom suites, two handsome offices, and a chef's kitchen with stainless steel appliances and granite counters. A third floor provides an additional bedroom suite with delightful tree top views. Last purchased in 2010, many improvements have been made to both update and preserve the integrity of the home. Wood floors were installed on the second and third floors. In the great room, a direct-vent gas fireplace was added with antique, carved wood mantle from France. Other recent improvements include tuckpointing, two water heaters, and cedar roof maintenance and repairs. This home also enjoys modern amenities such as a main level laundry room, a basement for storage, and a detached three car garage with breezeway.
Zillow last checked: 8 hours ago
Listing updated: February 02, 2024 at 12:00am
Listing courtesy of:
Suzanne Myers 847-421-4635,
Coldwell Banker Realty
Bought with:
Nancy Adelman
Compass
Source: MRED as distributed by MLS GRID,MLS#: 11857447
Facts & features
Interior
Bedrooms & bathrooms
- Bedrooms: 3
- Bathrooms: 4
- Full bathrooms: 3
- 1/2 bathrooms: 1
Primary bedroom
- Features: Flooring (Hardwood), Bathroom (Full)
- Level: Main
- Area: 182 Square Feet
- Dimensions: 13X14
Bedroom 2
- Features: Flooring (Hardwood)
- Level: Second
- Area: 624 Square Feet
- Dimensions: 26X24
Bedroom 3
- Features: Flooring (Hardwood)
- Level: Third
- Area: 168 Square Feet
- Dimensions: 14X12
Dining room
- Features: Flooring (Hardwood)
- Level: Main
- Area: 156 Square Feet
- Dimensions: 12X13
Family room
- Features: Flooring (Hardwood)
- Level: Main
- Area: 156 Square Feet
- Dimensions: 12X13
Foyer
- Features: Flooring (Ceramic Tile)
- Level: Main
- Area: 80 Square Feet
- Dimensions: 10X8
Kitchen
- Features: Kitchen (Island, Pantry-Closet, Granite Counters), Flooring (Hardwood)
- Level: Main
- Area: 276 Square Feet
- Dimensions: 23X12
Laundry
- Features: Flooring (Hardwood)
- Level: Main
- Area: 72 Square Feet
- Dimensions: 9X8
Living room
- Features: Flooring (Hardwood)
- Level: Main
- Area: 775 Square Feet
- Dimensions: 31X25
Office
- Features: Flooring (Hardwood)
- Level: Second
- Area: 169 Square Feet
- Dimensions: 13X13
Heating
- Natural Gas, Forced Air
Cooling
- Central Air, Zoned
Appliances
- Included: Double Oven, Dishwasher, Refrigerator, Washer, Dryer, Disposal
- Laundry: In Unit
Features
- 1st Floor Bedroom, 1st Floor Full Bath
- Flooring: Hardwood
- Basement: Unfinished,Partial
- Number of fireplaces: 2
- Fireplace features: Wood Burning, Family Room, Living Room
Interior area
- Total structure area: 0
- Total interior livable area: 2,859 sqft
Property
Parking
- Total spaces: 3
- Parking features: Asphalt, On Site, Garage Owned, Detached, Garage
- Garage spaces: 3
Accessibility
- Accessibility features: No Disability Access
Features
- Patio & porch: Patio
Lot
- Features: Common Grounds, Landscaped
Details
- Parcel number: 12341030340000
- Special conditions: List Broker Must Accompany
Construction
Type & style
- Home type: Condo
- Architectural style: English
- Property subtype: Single Family Residence
Materials
- Brick
- Roof: Shake
Condition
- New construction: No
- Year built: 1888
- Major remodel year: 1986
Utilities & green energy
- Sewer: Public Sewer
- Water: Lake Michigan
Community & neighborhood
Community
- Community features: Sidewalks, Street Paved
Location
- Region: Lake Forest
- Subdivision: Mayflower Park
HOA & financial
HOA
- Has HOA: Yes
- HOA fee: $904 monthly
- Services included: Insurance, Lawn Care, Snow Removal
Other
Other facts
- Listing terms: Cash
- Ownership: Condo
Price history
| Date | Event | Price |
|---|---|---|
| 1/31/2024 | Sold | $1,100,000-13.7%$385/sqft |
Source: | ||
| 12/24/2023 | Pending sale | $1,275,000$446/sqft |
Source: | ||
| 9/26/2023 | Listed for sale | $1,275,000-8.9%$446/sqft |
Source: | ||
| 9/21/2023 | Contingent | $1,399,000$489/sqft |
Source: | ||
| 8/11/2023 | Listed for sale | $1,399,000$489/sqft |
Source: | ||
Public tax history
| Year | Property taxes | Tax assessment |
|---|---|---|
| 2023 | $27,538 +31.4% | $366,630 -17.7% |
| 2022 | $20,964 +2.9% | $445,564 +26.2% |
| 2021 | $20,380 +2.3% | $353,201 +0.3% |
Find assessor info on the county website
Neighborhood: 60045
Nearby schools
GreatSchools rating
- 10/10Sheridan Elementary SchoolGrades: PK-4Distance: 1.3 mi
- 9/10Deer Path Middle School WestGrades: 7-8Distance: 1.5 mi
- 10/10Lake Forest High SchoolGrades: 9-12Distance: 1.5 mi
Schools provided by the listing agent
- Elementary: Sheridan Elementary School
- Middle: Deer Path Middle School
- High: Lake Forest High School
- District: 67
Source: MRED as distributed by MLS GRID. This data may not be complete. We recommend contacting the local school district to confirm school assignments for this home.

Get pre-qualified for a loan
At Zillow Home Loans, we can pre-qualify you in as little as 5 minutes with no impact to your credit score.An equal housing lender. NMLS #10287.
