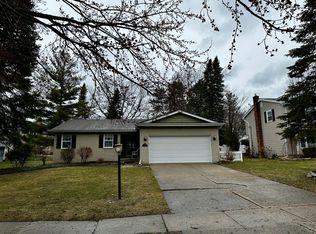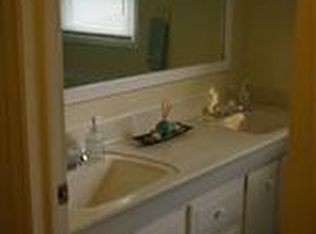Sold
$319,000
539 Old Bridge Rd, Grand Blanc, MI 48439
3beds
2,206sqft
Single Family Residence
Built in 1964
0.27 Acres Lot
$327,600 Zestimate®
$145/sqft
$2,396 Estimated rent
Home value
$327,600
$298,000 - $357,000
$2,396/mo
Zestimate® history
Loading...
Owner options
Explore your selling options
What's special
Masterfully updated classic colonial in Indian Hills. The perfect combination of stately and cozy, 539 Old Bridge Ct is move-in ready, and loaded with recent updates, both practical and stylish. The .27 acre lot has freshly painted shutters (2023), meticulously groomed and lush landscaping, a concrete stamp patio, built-in gas grill, and breathtaking golden hour views. Worry-free living comes in the form of a new A/C unit (2023), 40-gallon water heater (2024), new oven (2023), updated GFCI outlets (2022), a new breaker box (2025), and countless other labors of love to keep this home in outstanding repair. Can't put your finger on why you love this home so much? Take stock of the refinished original oak flooring on the second story (2024), freshly painted interior (2022), bamboo flooring in the family room (2021), main bathroom update (2024), and fresh light fixtures / updated blinds + curtains (2022). A true room of requirement, the current home office could serve as a 4th bedroom with the addition of a closet.
This storybook home offers an opportunity for your own chapter of domestic bliss in this magical Grand Blanc neighborhood.
Zillow last checked: 9 hours ago
Listing updated: September 10, 2025 at 02:21pm
Listed by:
Brent McDermott 248-928-4379,
Berkshire Hathaway HomeService
Bought with:
Shannon Jones
Source: MichRIC,MLS#: 25034696
Facts & features
Interior
Bedrooms & bathrooms
- Bedrooms: 3
- Bathrooms: 3
- Full bathrooms: 1
- 1/2 bathrooms: 2
Primary bedroom
- Level: Upper
- Area: 168
- Dimensions: 14.00 x 12.00
Bedroom 2
- Level: Upper
- Area: 110
- Dimensions: 10.00 x 11.00
Bedroom 4
- Level: Upper
- Area: 120
- Dimensions: 10.00 x 12.00
Bathroom 3
- Level: Upper
- Area: 120
- Dimensions: 10.00 x 12.00
Dining area
- Level: Main
- Area: 88
- Dimensions: 8.00 x 11.00
Dining room
- Level: Main
- Area: 120
- Dimensions: 10.00 x 12.00
Family room
- Level: Main
- Area: 240
- Dimensions: 20.00 x 12.00
Kitchen
- Level: Main
- Area: 120
- Dimensions: 10.00 x 12.00
Living room
- Level: Main
- Area: 221
- Dimensions: 17.00 x 13.00
Recreation
- Level: Basement
- Area: 550
- Dimensions: 25.00 x 22.00
Utility room
- Level: Basement
- Area: 132
- Dimensions: 12.00 x 11.00
Heating
- Forced Air
Cooling
- Central Air
Appliances
- Included: Dishwasher, Disposal, Dryer, Microwave, Oven, Refrigerator, Washer
- Laundry: In Basement, In Unit
Features
- Center Island, Eat-in Kitchen
- Flooring: Engineered Hardwood, Tile, Wood
- Windows: Screens, Window Treatments
- Basement: Full
- Number of fireplaces: 1
- Fireplace features: Family Room, Wood Burning
Interior area
- Total structure area: 1,706
- Total interior livable area: 2,206 sqft
- Finished area below ground: 504
Property
Parking
- Total spaces: 2
- Parking features: Garage Door Opener, Attached
- Garage spaces: 2
Features
- Stories: 2
Lot
- Size: 0.27 Acres
- Dimensions: 97 x 121
- Features: Corner Lot, Sidewalk
Details
- Parcel number: 5610552016
Construction
Type & style
- Home type: SingleFamily
- Architectural style: Colonial
- Property subtype: Single Family Residence
Materials
- Vinyl Siding
- Roof: Asphalt
Condition
- New construction: No
- Year built: 1964
Utilities & green energy
- Sewer: Public Sewer
- Water: Public
Community & neighborhood
Security
- Security features: Carbon Monoxide Detector(s), Smoke Detector(s)
Location
- Region: Grand Blanc
- Subdivision: Indian Hills
Other
Other facts
- Listing terms: Cash,FHA,VA Loan,Conventional
- Road surface type: Paved
Price history
| Date | Event | Price |
|---|---|---|
| 9/10/2025 | Sold | $319,000$145/sqft |
Source: | ||
| 8/28/2025 | Contingent | $319,000$145/sqft |
Source: | ||
| 8/11/2025 | Listed for sale | $319,000$145/sqft |
Source: | ||
| 7/21/2025 | Pending sale | $319,000$145/sqft |
Source: BHHS broker feed #25034696 Report a problem | ||
| 7/21/2025 | Contingent | $319,000$145/sqft |
Source: | ||
Public tax history
| Year | Property taxes | Tax assessment |
|---|---|---|
| 2024 | $4,800 | $116,700 +9.3% |
| 2023 | -- | $106,800 +13% |
| 2022 | -- | $94,500 +4.9% |
Find assessor info on the county website
Neighborhood: 48439
Nearby schools
GreatSchools rating
- 7/10Indian Hill Elementary SchoolGrades: K-5Distance: 0.2 mi
- 8/10Grand Blanc Community High SchoolGrades: 8-12Distance: 0.9 mi
- 1/10Perry Learning CenterGrades: PK-12Distance: 0.9 mi
Schools provided by the listing agent
- Elementary: Indian Hill Elementary School
- Middle: Grand Blanc Middle School East
- High: Grand Blanc Community High School
Source: MichRIC. This data may not be complete. We recommend contacting the local school district to confirm school assignments for this home.

Get pre-qualified for a loan
At Zillow Home Loans, we can pre-qualify you in as little as 5 minutes with no impact to your credit score.An equal housing lender. NMLS #10287.

